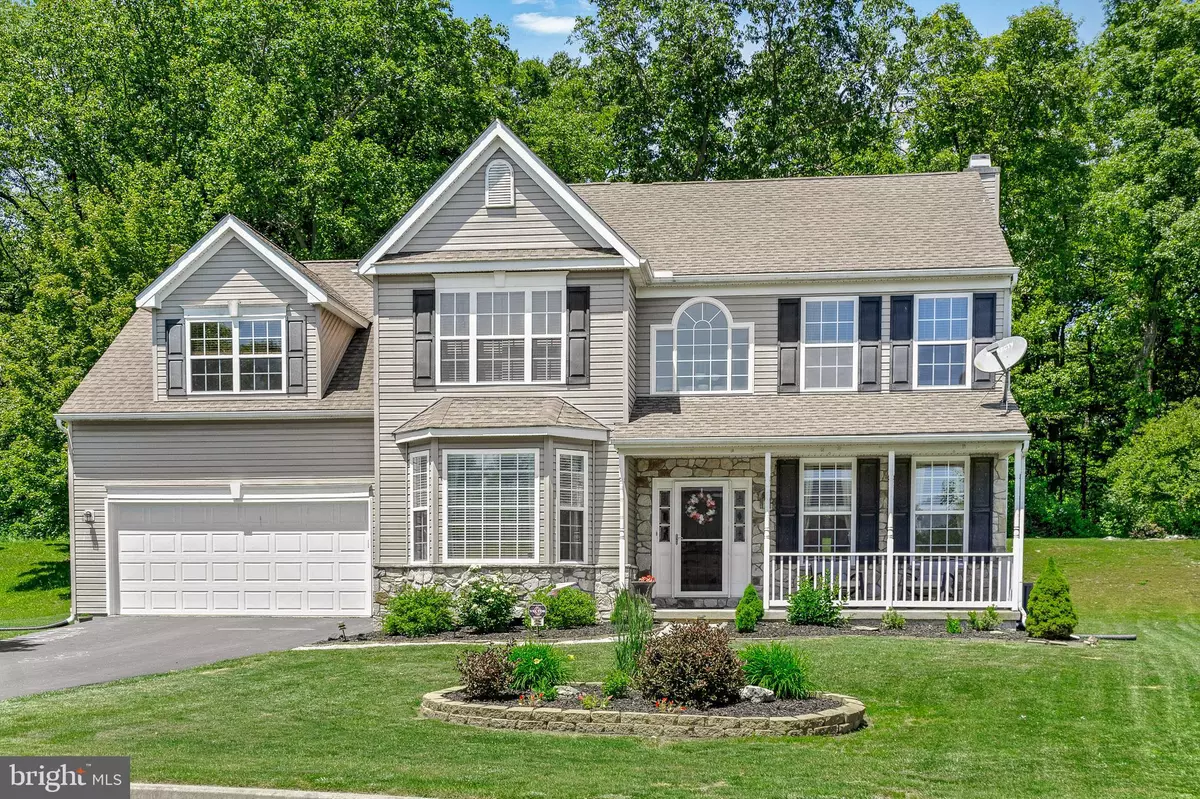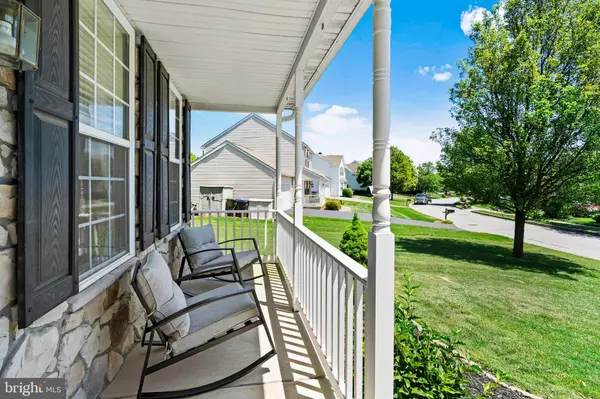$306,000
$305,000
0.3%For more information regarding the value of a property, please contact us for a free consultation.
4 Beds
3 Baths
2,449 SqFt
SOLD DATE : 07/31/2020
Key Details
Sold Price $306,000
Property Type Single Family Home
Sub Type Detached
Listing Status Sold
Purchase Type For Sale
Square Footage 2,449 sqft
Price per Sqft $124
Subdivision Brinton Station
MLS Listing ID PACT508208
Sold Date 07/31/20
Style Colonial
Bedrooms 4
Full Baths 2
Half Baths 1
HOA Fees $33/ann
HOA Y/N Y
Abv Grd Liv Area 2,449
Originating Board BRIGHT
Year Built 2002
Annual Tax Amount $7,259
Tax Year 2019
Lot Size 0.277 Acres
Acres 0.28
Lot Dimensions 0.00 x 0.00
Property Description
Welcome home. From the moment you pull up to this home, you will notice the pride of ownership that is hard to find elsewhere. This four bedroom, two and a half colonial home is located on a spacious lot of a highly desired cul de sac lot in Brinton Station. Step into the two story foyer with grand stairwell and neutral paint tones and instantly feel at home. Tons of upgrades here too including newer furnace, ceiling fans throughout and fresh paint in almost every room. The formal dining room is to your left and formal living room to your right. The large eat-in kitchen offers plenty of storage solutions, prep space, granite counters, coffee/butler bar and stainless appliances. Entertain family and friends here or step onto the large deck overlooking your own private oasis. The family room is large with a fireplace and plenty of natural sunlight. Upstairs the magnificence continues. The master bedroom is spacious with a sitting area and a closet organizer in the walk in closet. The mast bath has a spa-like feel with soaking tub, shower stall and double vanity. As if all of this wasn't enough, the finished basement offers plenty of additional living space and abundance of storage! Brinton Station offers walking trails, sidewalks, street lights and playground! This home has been very well maintained and it shows! Don't miss this gem on your tour.
Location
State PA
County Chester
Area East Fallowfield Twp (10347)
Zoning R1
Rooms
Other Rooms Living Room, Dining Room, Primary Bedroom, Bedroom 2, Bedroom 3, Bedroom 4, Kitchen, Family Room, Basement
Basement Full, Sump Pump, Fully Finished
Interior
Interior Features Ceiling Fan(s), Kitchen - Eat-In, Primary Bath(s), Walk-in Closet(s), Wood Floors, Carpet, Formal/Separate Dining Room, WhirlPool/HotTub, Stall Shower, Breakfast Area, Recessed Lighting
Hot Water Natural Gas
Heating Forced Air, Hot Water
Cooling Central A/C
Flooring Hardwood, Carpet, Tile/Brick
Fireplaces Number 1
Fireplaces Type Gas/Propane
Equipment Built-In Range, Dishwasher, Compactor, Disposal, Built-In Microwave, Oven - Self Cleaning, Stainless Steel Appliances
Fireplace Y
Appliance Built-In Range, Dishwasher, Compactor, Disposal, Built-In Microwave, Oven - Self Cleaning, Stainless Steel Appliances
Heat Source Natural Gas
Laundry Basement
Exterior
Exterior Feature Deck(s), Porch(es)
Parking Features Garage Door Opener, Inside Access, Garage - Front Entry
Garage Spaces 4.0
Utilities Available Water Available, Sewer Available, Electric Available, Natural Gas Available, Cable TV Available, DSL Available
Water Access N
Roof Type Pitched,Shingle
Accessibility None
Porch Deck(s), Porch(es)
Attached Garage 2
Total Parking Spaces 4
Garage Y
Building
Lot Description Front Yard, Rear Yard, SideYard(s), Cul-de-sac
Story 2
Sewer Public Sewer
Water Public
Architectural Style Colonial
Level or Stories 2
Additional Building Above Grade, Below Grade
New Construction N
Schools
School District Coatesville Area
Others
HOA Fee Include Common Area Maintenance
Senior Community No
Tax ID 47-02 -0020.6100
Ownership Fee Simple
SqFt Source Estimated
Security Features Smoke Detector
Acceptable Financing Cash, Conventional, FHA, VA
Listing Terms Cash, Conventional, FHA, VA
Financing Cash,Conventional,FHA,VA
Special Listing Condition Standard
Read Less Info
Want to know what your home might be worth? Contact us for a FREE valuation!

Our team is ready to help you sell your home for the highest possible price ASAP

Bought with Susan Casinelli • RE/MAX Professional Realty
"My job is to find and attract mastery-based agents to the office, protect the culture, and make sure everyone is happy! "






