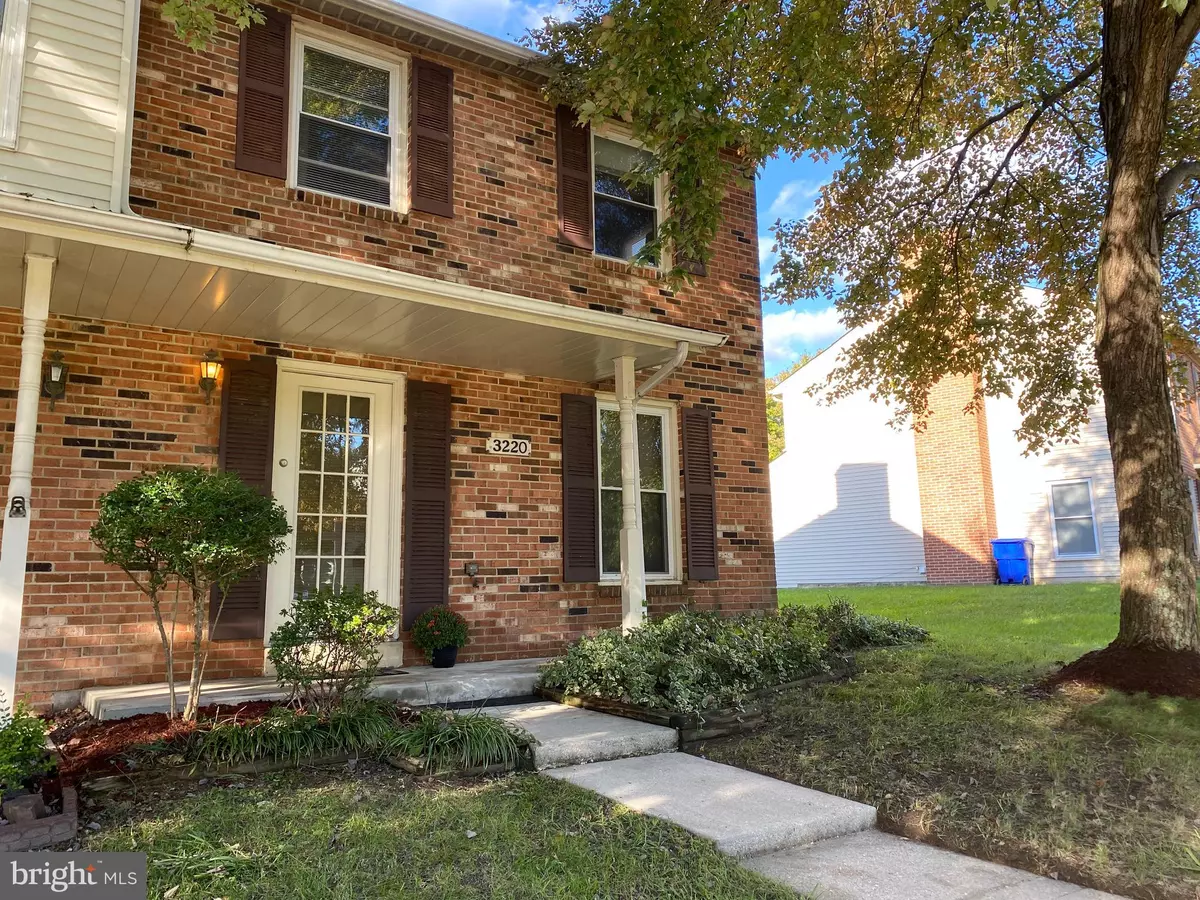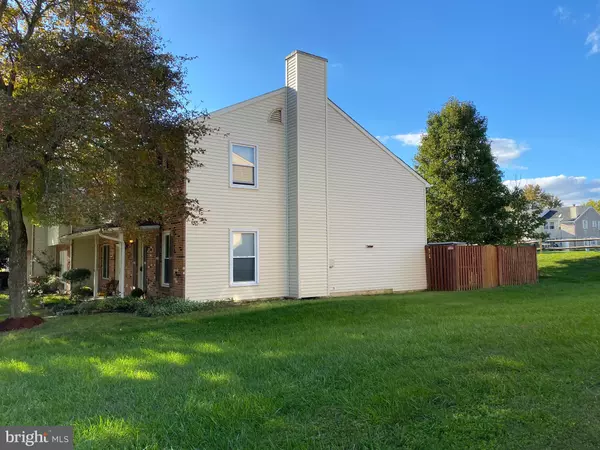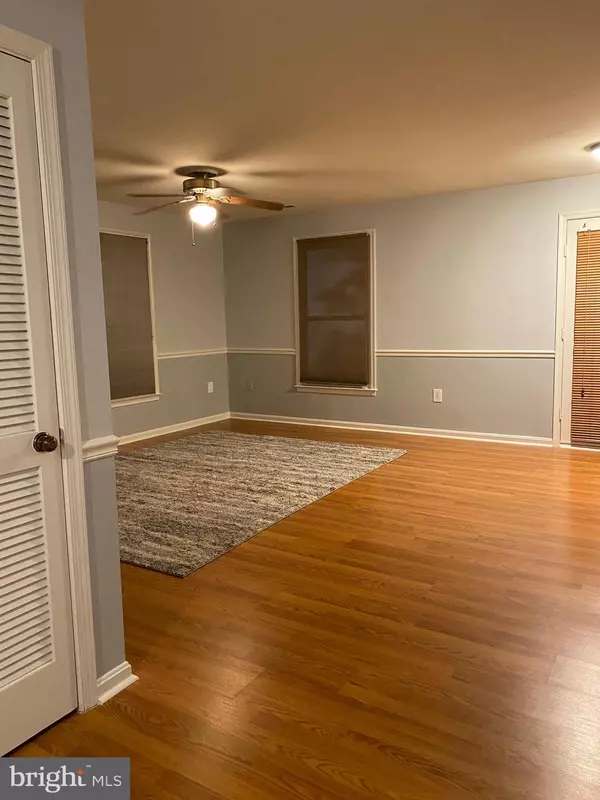$252,500
$244,500
3.3%For more information regarding the value of a property, please contact us for a free consultation.
2 Beds
2 Baths
1,120 SqFt
SOLD DATE : 11/23/2020
Key Details
Sold Price $252,500
Property Type Townhouse
Sub Type End of Row/Townhouse
Listing Status Sold
Purchase Type For Sale
Square Footage 1,120 sqft
Price per Sqft $225
Subdivision Coventry Manor
MLS Listing ID MDCH217556
Sold Date 11/23/20
Style Colonial
Bedrooms 2
Full Baths 1
Half Baths 1
HOA Fees $53/ann
HOA Y/N Y
Abv Grd Liv Area 1,120
Originating Board BRIGHT
Year Built 1986
Annual Tax Amount $2,371
Tax Year 2020
Lot Size 4,356 Sqft
Acres 0.1
Property Description
Move-in Ready End Unit Townhouse located just 20 minutes from Joint Base Andrews and close to tons of restaurants, shops and recreation facilities. Open floor plan with two spacious bedrooms, each with plenty of closet space and natural light. Master bedroom includes a walk-in closet and 11-foot cathedral ceilings. Home freshly painted throughout. Full sized washer and dryer convey. Roof, HVAC system, siding, bathroom floor, disposal unit and all but two windows recently replaced. Fully fenced rear yard is a private oasis. Two dedicated parking spots directly in front and plenty of guest parking. This very well maintained home is priced to sell!
Location
State MD
County Charles
Zoning RH
Rooms
Other Rooms Living Room, Kitchen
Interior
Interior Features Carpet, Ceiling Fan(s), Chair Railings, Combination Kitchen/Dining, Kitchen - Eat-In, Walk-in Closet(s), Floor Plan - Open
Hot Water Electric
Heating Heat Pump(s)
Cooling Central A/C
Flooring Vinyl, Carpet, Laminated
Fireplaces Number 1
Equipment Dishwasher, Dryer, Oven/Range - Electric, Refrigerator, Washer, Water Heater
Appliance Dishwasher, Dryer, Oven/Range - Electric, Refrigerator, Washer, Water Heater
Heat Source Electric
Exterior
Garage Spaces 2.0
Parking On Site 2
Fence Fully
Water Access N
Roof Type Asphalt,Shingle
Accessibility None
Total Parking Spaces 2
Garage N
Building
Story 2
Foundation Slab
Sewer Public Sewer
Water Public
Architectural Style Colonial
Level or Stories 2
Additional Building Above Grade, Below Grade
Structure Type Cathedral Ceilings
New Construction N
Schools
Elementary Schools Daniel Of St. Thomas Jenifer
Middle Schools Mattawoman
High Schools Thomas Stone
School District Charles County Public Schools
Others
HOA Fee Include Snow Removal,Common Area Maintenance
Senior Community No
Tax ID 0906159125
Ownership Fee Simple
SqFt Source Estimated
Acceptable Financing FHA, Conventional, Cash, VA
Listing Terms FHA, Conventional, Cash, VA
Financing FHA,Conventional,Cash,VA
Special Listing Condition Standard
Read Less Info
Want to know what your home might be worth? Contact us for a FREE valuation!

Our team is ready to help you sell your home for the highest possible price ASAP

Bought with Angela Y Brock • Metropolitan Living Realty Group
"My job is to find and attract mastery-based agents to the office, protect the culture, and make sure everyone is happy! "






