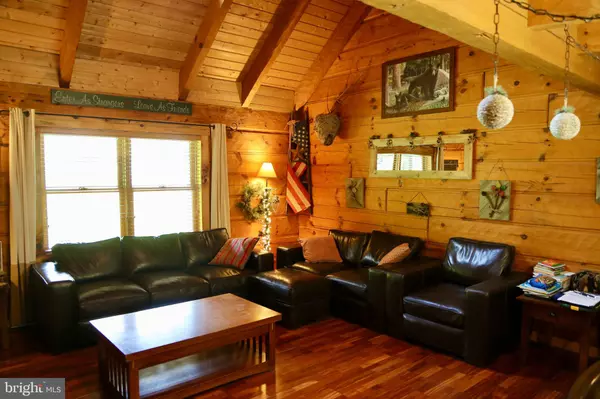$319,000
$319,000
For more information regarding the value of a property, please contact us for a free consultation.
3 Beds
2 Baths
2,104 SqFt
SOLD DATE : 09/30/2020
Key Details
Sold Price $319,000
Property Type Single Family Home
Sub Type Detached
Listing Status Sold
Purchase Type For Sale
Square Footage 2,104 sqft
Price per Sqft $151
Subdivision Mountain Run
MLS Listing ID WVHD106022
Sold Date 09/30/20
Style Log Home
Bedrooms 3
Full Baths 2
HOA Y/N Y
Abv Grd Liv Area 2,104
Originating Board BRIGHT
Year Built 2008
Annual Tax Amount $1,078
Tax Year 2019
Lot Size 3.840 Acres
Acres 3.84
Property Description
Well maintained 3BD/2BA Log Cabin home on 3.8AC with stream. Enjoy mountain stream that runs along back of property and owner-created paths through the woods. Priced below recently appraised value. Interior amenities include: vaulted wood ceilings, flexible loft space, wood walls, main level master bedroom, stainless appliances, laundry, and eat-in kitchen. Exterior features include: screened porch, front porch, basketball court, and storage shed. Owner is log home builder and has recently stained logs (9/18), restored chinking (7/19), stained deck (7/19). No HOA fees. Easy access to Corridor H. Only 2 hours from DC, 60 minutes from Winchester, and 10 minutes from Moorefield.
Location
State WV
County Hardy
Zoning 101
Rooms
Other Rooms Living Room, Bedroom 2, Bedroom 3, Kitchen, Bedroom 1, Laundry, Loft, Bathroom 1, Bathroom 2
Main Level Bedrooms 2
Interior
Interior Features Carpet, Combination Kitchen/Living, Entry Level Bedroom, Exposed Beams, Kitchen - Eat-In, Kitchen - Table Space, Stall Shower, Tub Shower, Walk-in Closet(s)
Hot Water Electric
Heating Heat Pump - Electric BackUp
Cooling Central A/C, Ceiling Fan(s)
Flooring Laminated, Bamboo, Carpet, Vinyl
Equipment Built-In Microwave, Dishwasher, Dryer - Electric, Stainless Steel Appliances, Stove, Washer, Water Heater
Fireplace N
Window Features Double Pane,Screens,Wood Frame
Appliance Built-In Microwave, Dishwasher, Dryer - Electric, Stainless Steel Appliances, Stove, Washer, Water Heater
Heat Source Electric
Laundry Main Floor
Exterior
Exterior Feature Deck(s), Screened, Porch(es)
Utilities Available Above Ground, Phone Connected
Waterfront Y
Water Access Y
View Creek/Stream, Pasture, Trees/Woods
Roof Type Architectural Shingle
Street Surface Gravel
Accessibility None
Porch Deck(s), Screened, Porch(es)
Road Frontage State
Garage N
Building
Lot Description Front Yard, Partly Wooded, Rear Yard, Road Frontage, Stream/Creek
Story 2
Foundation Concrete Perimeter, Crawl Space
Sewer On Site Septic, Approved System, Septic = # of BR
Water Well, Private, Well Permit on File
Architectural Style Log Home
Level or Stories 2
Additional Building Above Grade, Below Grade
Structure Type Log Walls,9'+ Ceilings,Beamed Ceilings,High,Vaulted Ceilings,Wood Ceilings
New Construction N
Schools
Elementary Schools East Hardy Early-Middle School
Middle Schools East Hardy Early-Middle School
High Schools East Hardy
School District Hardy County Schools
Others
Senior Community No
Tax ID 03248001100040000
Ownership Fee Simple
SqFt Source Assessor
Security Features Smoke Detector
Special Listing Condition Standard
Read Less Info
Want to know what your home might be worth? Contact us for a FREE valuation!

Our team is ready to help you sell your home for the highest possible price ASAP

Bought with Elizabeth D. McDonald • Dandridge Realty Group, LLC

"My job is to find and attract mastery-based agents to the office, protect the culture, and make sure everyone is happy! "






