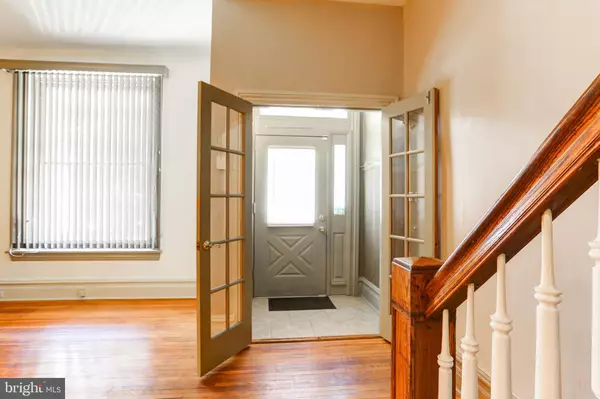$174,900
$174,900
For more information regarding the value of a property, please contact us for a free consultation.
4 Beds
2 Baths
2,288 SqFt
SOLD DATE : 12/17/2021
Key Details
Sold Price $174,900
Property Type Single Family Home
Sub Type Twin/Semi-Detached
Listing Status Sold
Purchase Type For Sale
Square Footage 2,288 sqft
Price per Sqft $76
Subdivision Historic Midtown
MLS Listing ID PADA2004822
Sold Date 12/17/21
Style Traditional
Bedrooms 4
Full Baths 1
Half Baths 1
HOA Y/N N
Abv Grd Liv Area 2,288
Originating Board BRIGHT
Year Built 1910
Annual Tax Amount $3,896
Tax Year 2021
Lot Size 1,914 Sqft
Acres 0.04
Property Description
Move right into this spacious home in ever popular Historic Midtown, just a few blocks to Downtown, Market, Millworks Galleries and Dining, Midtown Cinema, Brewery and more! Covered front porch leads to vestibule which leads to large rooms throughout most with wood floors and lots of windows too! Nice eat-in kitchen with handsome wood cabinets. Gas cooking, frig stays too! Open staircase and rear stairs ascend to second floor featuring 2 bedrooms and a 3rd room perfect for den or office. Third floor offers 2 additional rooms for quiet getaway or guests. Second floor balcony overlooks fenced courtyard. Bath with shower in basement also! Most exterior trim is capped with low maintenance aluminum to alleviate the need for much painting. Efficient gas heat. Just 2 blocks to Riverfront Park and not in the 100 year floor plain. Come see -- the price is right!
Location
State PA
County Dauphin
Area City Of Harrisburg (14001)
Zoning RESIDENTIAL
Rooms
Other Rooms Living Room, Dining Room, Bedroom 2, Bedroom 3, Bedroom 4, Kitchen, Bedroom 1, Office, Bathroom 1, Half Bath
Basement Unfinished, Sump Pump, Outside Entrance, Interior Access
Interior
Interior Features Additional Stairway, Carpet, Floor Plan - Traditional, Formal/Separate Dining Room, Wood Floors
Hot Water Natural Gas
Heating Steam
Cooling Window Unit(s)
Flooring Wood, Carpet
Fireplaces Number 1
Fireplaces Type Gas/Propane
Equipment Oven/Range - Gas, Refrigerator
Fireplace Y
Appliance Oven/Range - Gas, Refrigerator
Heat Source Natural Gas
Laundry Lower Floor
Exterior
Exterior Feature Balcony, Porch(es)
Water Access N
Roof Type Rubber,Composite
Accessibility 2+ Access Exits
Porch Balcony, Porch(es)
Garage N
Building
Story 3
Foundation Stone
Sewer Public Sewer
Water Public
Architectural Style Traditional
Level or Stories 3
Additional Building Above Grade, Below Grade
New Construction N
Schools
High Schools Harrisburg High School
School District Harrisburg City
Others
Senior Community No
Tax ID 12-002-009-000-0000
Ownership Fee Simple
SqFt Source Estimated
Acceptable Financing Cash, Conventional, FHA, VA
Listing Terms Cash, Conventional, FHA, VA
Financing Cash,Conventional,FHA,VA
Special Listing Condition Standard
Read Less Info
Want to know what your home might be worth? Contact us for a FREE valuation!

Our team is ready to help you sell your home for the highest possible price ASAP

Bought with CAROLIN BOHN • Iron Valley Real Estate of Central PA
"My job is to find and attract mastery-based agents to the office, protect the culture, and make sure everyone is happy! "






