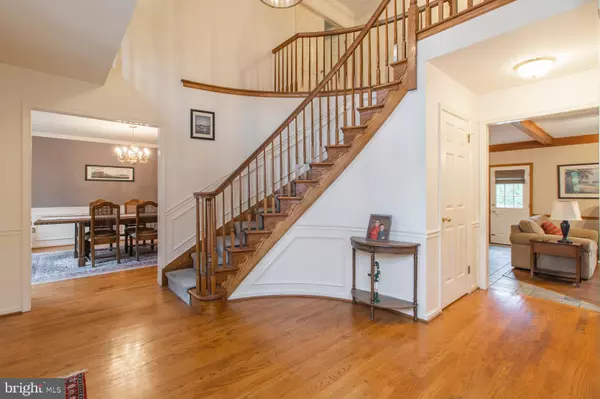$717,800
$740,000
3.0%For more information regarding the value of a property, please contact us for a free consultation.
4 Beds
3 Baths
3,859 SqFt
SOLD DATE : 12/28/2020
Key Details
Sold Price $717,800
Property Type Single Family Home
Sub Type Detached
Listing Status Sold
Purchase Type For Sale
Square Footage 3,859 sqft
Price per Sqft $186
Subdivision Highspire
MLS Listing ID PABU508702
Sold Date 12/28/20
Style Colonial
Bedrooms 4
Full Baths 2
Half Baths 1
HOA Y/N N
Abv Grd Liv Area 3,859
Originating Board BRIGHT
Year Built 1993
Annual Tax Amount $11,180
Tax Year 2020
Lot Size 1.180 Acres
Acres 1.18
Lot Dimensions 0.00 x 0.00
Property Description
Back on the market! Buyers mortgage fell apart !!!!Introducing 161 Anselm Drive, a beautiful stately brick home resting over a one plus acre lot in this highly desirable Highsphire community. It is in the highly rated Council Rock School District and conveniently located near stores, restaurants, and shops. This house boast many features and upgrades thoughtfully planned with luxury, convenience, and privacy in mind. Granite counter tops, custom molding, stoned fireplace, brick fireplace, wet bar, hardwood and tile floors throughout the entire house leads itself to a home with luxuries that anyone would love to retreat to. Spacious rooms with over 3,800 sq ft, featuring a modern kitchen, breakfast room, grand foyers, bar area, office, large living room and formal dining room, bonus room, and an unfinished basement that allows you to add your own personal touch. Second floor with master suite and large sitting room. Three other large bedrooms. Fabulous grounds feature professionally designed and landscaped yards, blue slate walkway, paved patio, a secluded back yard, custom in-ground pool and heated spa/jacuzzi surrounded with a metal fence and arborvitaes for further privacy. Entire rear yard is fenced in. Three car side entry garage. New central air system.
Location
State PA
County Bucks
Area Northampton Twp (10131)
Zoning AR
Rooms
Other Rooms Living Room, Dining Room, Primary Bedroom, Sitting Room, Bedroom 2, Bedroom 3, Bedroom 4, Kitchen, Family Room, Basement, Foyer, Breakfast Room, Laundry, Office, Bathroom 2, Attic, Bonus Room, Primary Bathroom, Half Bath
Basement Full, Space For Rooms, Unfinished, Sump Pump, Water Proofing System
Interior
Interior Features Additional Stairway, Attic, Bar, Breakfast Area, Built-Ins, Butlers Pantry, Carpet, Ceiling Fan(s), Chair Railings, Crown Moldings, Curved Staircase, Double/Dual Staircase, Exposed Beams, Family Room Off Kitchen, Formal/Separate Dining Room, Wood Floors, Wet/Dry Bar, Walk-in Closet(s), Wainscotting, Upgraded Countertops, Tub Shower, Stall Shower, Soaking Tub, Recessed Lighting, Primary Bath(s), Pantry, Kitchen - Island, Kitchen - Gourmet
Hot Water Electric
Heating Forced Air, Zoned
Cooling Central A/C, Zoned
Flooring Carpet, Ceramic Tile, Hardwood
Fireplaces Number 2
Fireplaces Type Brick, Gas/Propane, Mantel(s), Wood, Stone
Equipment Built-In Microwave, Dishwasher, Disposal, Freezer, Water Heater, Washer, Stainless Steel Appliances, Refrigerator, Dryer
Fireplace Y
Appliance Built-In Microwave, Dishwasher, Disposal, Freezer, Water Heater, Washer, Stainless Steel Appliances, Refrigerator, Dryer
Heat Source Electric
Laundry Main Floor
Exterior
Exterior Feature Patio(s), Porch(es), Roof
Parking Features Additional Storage Area, Garage - Side Entry, Garage Door Opener, Inside Access, Oversized
Garage Spaces 11.0
Fence Fully, Panel, Split Rail, Privacy, Vinyl, Wood
Pool In Ground, Concrete, Fenced, Filtered, Heated, Pool/Spa Combo
Water Access N
Roof Type Shingle,Pitched
Accessibility None
Porch Patio(s), Porch(es), Roof
Attached Garage 3
Total Parking Spaces 11
Garage Y
Building
Lot Description Front Yard, Landscaping, Level, Rear Yard, SideYard(s)
Story 2
Sewer Public Sewer
Water Public
Architectural Style Colonial
Level or Stories 2
Additional Building Above Grade, Below Grade
New Construction N
Schools
School District Council Rock
Others
Senior Community No
Tax ID 31-012-138
Ownership Fee Simple
SqFt Source Assessor
Acceptable Financing Conventional, Cash
Listing Terms Conventional, Cash
Financing Conventional,Cash
Special Listing Condition Standard
Read Less Info
Want to know what your home might be worth? Contact us for a FREE valuation!

Our team is ready to help you sell your home for the highest possible price ASAP

Bought with Kelly Puglis • Homestarr Realty
"My job is to find and attract mastery-based agents to the office, protect the culture, and make sure everyone is happy! "






