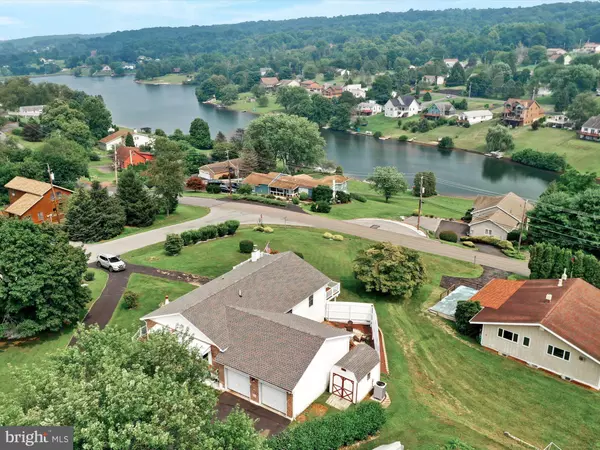$290,000
$289,900
For more information regarding the value of a property, please contact us for a free consultation.
6 Beds
3 Baths
2,700 SqFt
SOLD DATE : 08/30/2021
Key Details
Sold Price $290,000
Property Type Single Family Home
Sub Type Detached
Listing Status Sold
Purchase Type For Sale
Square Footage 2,700 sqft
Price per Sqft $107
Subdivision Lake Wynonah
MLS Listing ID PASK2000288
Sold Date 08/30/21
Style Ranch/Rambler
Bedrooms 6
Full Baths 3
HOA Fees $105/ann
HOA Y/N Y
Abv Grd Liv Area 1,500
Originating Board BRIGHT
Year Built 1989
Annual Tax Amount $3,782
Tax Year 2021
Lot Size 0.400 Acres
Acres 0.4
Lot Dimensions 0.00 x 0.00
Property Description
Seller has received multiple offers. Highest and best is due Saturday July 24th by 5:00pm. Begin by taking a moment to enjoy the panoramic mountain and lake views from the main level, lower level, deck, covered patio, yard, driveway, and just about the the whole property. Floor to ceiling windows in the living room with cathedral ceilings, allows for an abundance of natural light and enhances the magnificent year round landscape scenery. Whether you are looking for a spacious home, like to entertain company, have kids home from college, parents that live with you, or want a vacation home where everyone has their own space, this home has just what you need. Boasting of 6 bedrooms, 3 full baths, 2 kitchens, and 2 laundry rooms, you can't go wrong! The main floor provides 3 bedrooms, 2 full baths, a laundry room, kitchen, dining area, a living room with a wet bar, sliders to the deck, and a brick fireplace. The lower level offers an additional 3 bedrooms, 1 full bath, laundry room, kitchen with eating area, a living room with outside walkout access to the covered patio, and free standing gas stove, as well as a storage/mechanical room. Both levels have an open concept kitchen, dining, and living room area. The exterior of the home does not disappoint. Perfectly positioned atop a .4 acre lot, the 2 car garage and long circular driveway begs you to park your cars, camper, boat, and guests. The oversized deck invites you to host large gatherings outside almost year round. Then there's the secluded patio area which is the perfect place to gather around the fire pit with friends. This home has a handicap accessible main floor, including the bathroom. As if all of this isn't enough the roof is less than 1 year old. The windows and heat pump were also replaced and are less than 8 years old. Schedule your appointment today so you don't miss your opportunity.
Location
State PA
County Schuylkill
Area Wayne Twp (13334)
Zoning RESIDENTIAL
Rooms
Other Rooms Living Room, Bedroom 2, Bedroom 3, Kitchen, Bedroom 1, Laundry, Storage Room, Bathroom 1
Basement Fully Finished, Heated, Outside Entrance, Walkout Level, Water Proofing System, Daylight, Partial
Main Level Bedrooms 3
Interior
Interior Features 2nd Kitchen, Ceiling Fan(s), Entry Level Bedroom, Wet/Dry Bar
Hot Water Electric
Heating Baseboard - Electric, Forced Air, Heat Pump - Electric BackUp
Cooling Central A/C, Heat Pump(s)
Fireplaces Number 2
Fireplaces Type Brick, Corner, Free Standing, Gas/Propane
Equipment Dryer, Extra Refrigerator/Freezer, Oven/Range - Electric, Refrigerator, Washer, Dishwasher
Fireplace Y
Appliance Dryer, Extra Refrigerator/Freezer, Oven/Range - Electric, Refrigerator, Washer, Dishwasher
Heat Source Electric
Laundry Lower Floor, Main Floor
Exterior
Garage Garage - Side Entry
Garage Spaces 8.0
Amenities Available Bar/Lounge, Basketball Courts, Beach, Boat Ramp, Club House, Gated Community, Lake, Marina/Marina Club, Non-Lake Recreational Area, Picnic Area, Pier/Dock, Pool - Outdoor, Security, Shuffleboard, Swimming Pool, Tennis Courts, Tot Lots/Playground, Volleyball Courts, Water/Lake Privileges
Waterfront N
Water Access N
View Lake, Mountain, Panoramic
Accessibility 2+ Access Exits, Flooring Mod, Grab Bars Mod, Mobility Improvements, Ramp - Main Level, Roll-in Shower, Wheelchair Mod
Parking Type Driveway, Attached Garage
Attached Garage 2
Total Parking Spaces 8
Garage Y
Building
Story 1
Sewer On Site Septic
Water Community
Architectural Style Ranch/Rambler
Level or Stories 1
Additional Building Above Grade, Below Grade
New Construction N
Schools
School District Blue Mountain
Others
HOA Fee Include Management,Pier/Dock Maintenance,Recreation Facility,Road Maintenance,Security Gate
Senior Community No
Tax ID 34-26-0580
Ownership Fee Simple
SqFt Source Assessor
Acceptable Financing Cash, Conventional, FHA, VA
Listing Terms Cash, Conventional, FHA, VA
Financing Cash,Conventional,FHA,VA
Special Listing Condition Standard
Read Less Info
Want to know what your home might be worth? Contact us for a FREE valuation!

Our team is ready to help you sell your home for the highest possible price ASAP

Bought with Linda S Gruber • Dean R. Arner Real Estate Company

"My job is to find and attract mastery-based agents to the office, protect the culture, and make sure everyone is happy! "






