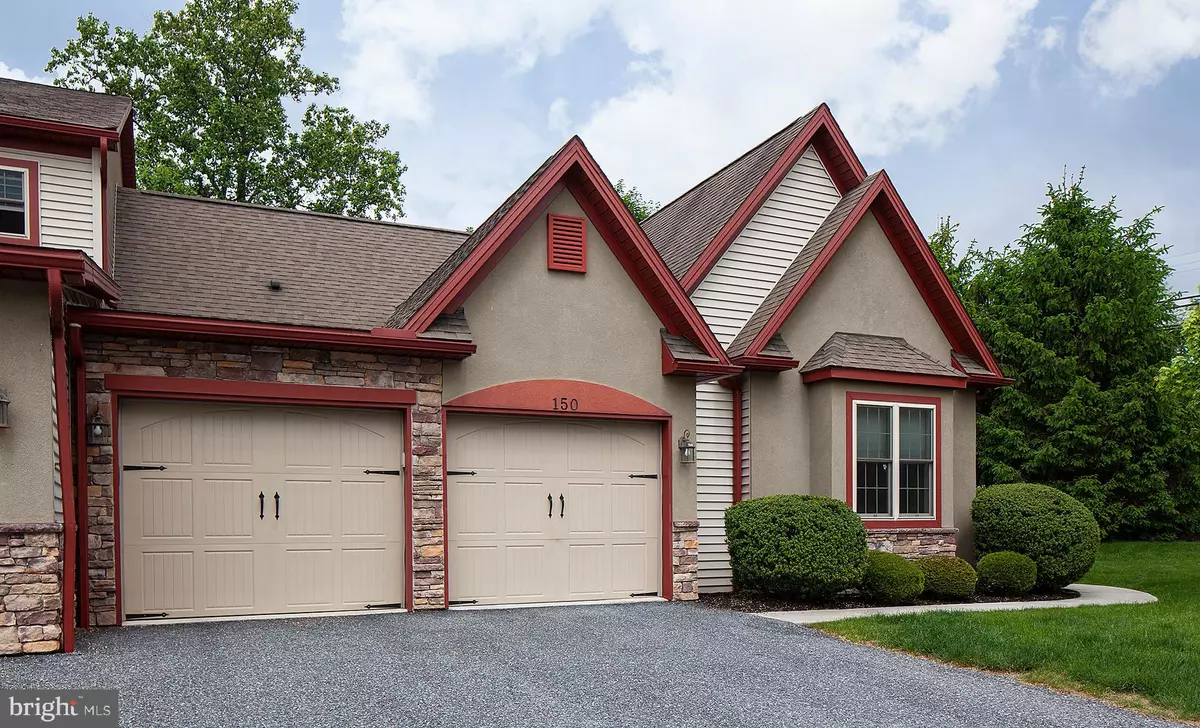$280,000
$284,900
1.7%For more information regarding the value of a property, please contact us for a free consultation.
2 Beds
2 Baths
1,816 SqFt
SOLD DATE : 07/20/2020
Key Details
Sold Price $280,000
Property Type Townhouse
Sub Type End of Row/Townhouse
Listing Status Sold
Purchase Type For Sale
Square Footage 1,816 sqft
Price per Sqft $154
Subdivision Lexington Woods
MLS Listing ID PADA121650
Sold Date 07/20/20
Style Ranch/Rambler
Bedrooms 2
Full Baths 2
HOA Fees $155/mo
HOA Y/N Y
Abv Grd Liv Area 1,816
Originating Board BRIGHT
Year Built 2008
Annual Tax Amount $5,541
Tax Year 2020
Lot Size 8,712 Sqft
Acres 0.2
Property Description
A rare opportunity to own an end unit in the very desirable community of Lexington Woods. Formally the model unit, this 2 bedroom, 2 full bath ranch is loaded with extras that you won't find in other units. When you enter the home, you can immediately see the quality of workmanship and the care given to the home. Real wood floors made of Lyptus are featured in the entry way, kitchen and dining area. Beautiful custom cherry cabinets and a maple island are the focus of the kitchen along with a wall oven, granite counter tops, under cabinet lighting and a work station. You will love the large master bedroom with two walk-in closets, accent ceiling lights with a trey ceiling and an en suite bathroom with a tiled walk-in shower and double sinks. Do some entertaining on your private deck and turn up the music with your surround music system that plays both outside and inside in all the main rooms. The home is heated and cooled with a Geothermal system, so your monthly electric bills will always be affordable. The storage closet and large crawl space gives you all the space you need for storing away less used items. Other great features worth mentioning are a two car garage, main floor laundry room, central vac system and a security system. If you choose to change your appliances to gas, a gas line is available to do so. Snow removal and lawn care are taken care of for you so you can just enjoy living.
Location
State PA
County Dauphin
Area West Hanover Twp (14068)
Zoning RESIDENTIAL
Rooms
Other Rooms Primary Bedroom, Bedroom 2, Kitchen, Great Room, Laundry, Bathroom 2, Primary Bathroom
Main Level Bedrooms 2
Interior
Interior Features Carpet, Ceiling Fan(s), Chair Railings, Crown Moldings, Dining Area, Entry Level Bedroom, Floor Plan - Open, Kitchen - Island, Primary Bath(s), Pantry, Recessed Lighting, Upgraded Countertops, Wainscotting, Walk-in Closet(s), Window Treatments, Wood Floors
Hot Water Electric
Heating Forced Air
Cooling Geothermal
Flooring Carpet, Wood
Equipment Built-In Microwave, Central Vacuum, Dishwasher, Disposal, Dryer - Electric, Refrigerator, Washer, Water Heater, Cooktop, Oven - Wall
Fireplace N
Window Features Double Hung
Appliance Built-In Microwave, Central Vacuum, Dishwasher, Disposal, Dryer - Electric, Refrigerator, Washer, Water Heater, Cooktop, Oven - Wall
Heat Source Geo-thermal
Laundry Main Floor
Exterior
Exterior Feature Deck(s), Porch(es)
Garage Garage - Front Entry, Garage Door Opener, Inside Access
Garage Spaces 2.0
Waterfront N
Water Access N
Roof Type Architectural Shingle
Accessibility Level Entry - Main
Porch Deck(s), Porch(es)
Road Frontage Private
Parking Type Attached Garage
Attached Garage 2
Total Parking Spaces 2
Garage Y
Building
Story 1
Foundation Crawl Space
Sewer Public Sewer
Water Public
Architectural Style Ranch/Rambler
Level or Stories 1
Additional Building Above Grade, Below Grade
New Construction N
Schools
Elementary Schools West Hanover
Middle Schools Central Dauphin
High Schools Central Dauphin
School District Central Dauphin
Others
Senior Community No
Tax ID 68-022-335-000-0000
Ownership Fee Simple
SqFt Source Estimated
Security Features Security System
Acceptable Financing Cash, FHA, Conventional, VA
Listing Terms Cash, FHA, Conventional, VA
Financing Cash,FHA,Conventional,VA
Special Listing Condition Standard
Read Less Info
Want to know what your home might be worth? Contact us for a FREE valuation!

Our team is ready to help you sell your home for the highest possible price ASAP

Bought with JUDY FOGLEMAN • Coldwell Banker Realty

"My job is to find and attract mastery-based agents to the office, protect the culture, and make sure everyone is happy! "






