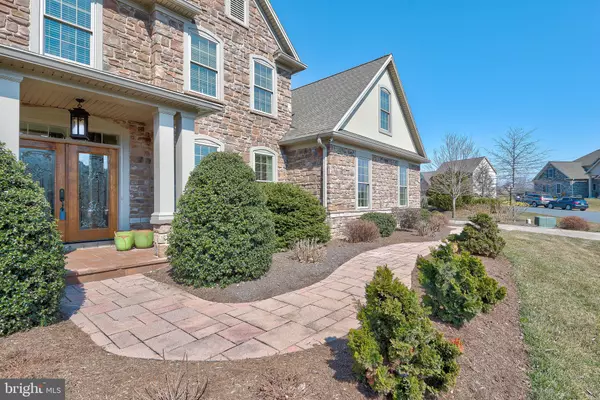$865,000
$925,000
6.5%For more information regarding the value of a property, please contact us for a free consultation.
5 Beds
6 Baths
6,214 SqFt
SOLD DATE : 05/10/2021
Key Details
Sold Price $865,000
Property Type Single Family Home
Sub Type Detached
Listing Status Sold
Purchase Type For Sale
Square Footage 6,214 sqft
Price per Sqft $139
Subdivision Grandon Farms
MLS Listing ID PACB132318
Sold Date 05/10/21
Style Traditional
Bedrooms 5
Full Baths 5
Half Baths 1
HOA Fees $18/mo
HOA Y/N Y
Abv Grd Liv Area 4,214
Originating Board BRIGHT
Year Built 2012
Annual Tax Amount $7,702
Tax Year 2020
Lot Size 0.430 Acres
Acres 0.43
Property Description
Exceptional custom built Fred A. Tiday Builders home in desirable Grandon Farms neighborhood. Hampden Township/Cumberland Valley Schools. This striking home includes a second floor owners suite and first floor guest bedroom with private bathroom for a total of 5 bedrooms, 5 full bathrooms and 1 half bathroom. The spacious gourmet kitchen boasts granite counter tops, pantry with California Closets system, sizable island, coffered ceilings, Thermador range and wall oven. Entertaining is a dream in this open area from kitchen to great room and to a bright breakfast room. The enclosed porch offers additional space to enjoy coffee or relaxing time. Spectacular great room off of the kitchen includes coffered ceiling, built in shelves and a gas fireplace. Enjoy holiday meals or sit down dinners in the formal dining room which is accented with wide wood trim, tray ceiling, crown molding, and wood floors. The versatile first floor office provides a work space or our den directly off of the 2 story grand entry way. The finished basement features a stone arched way to dedicated wine room, family room with fireplace with stone surround, full bathroom, fitness room, exterior access with full door, and a bar area. Enjoy the basement bar area with it’s own sink, beverage station, ice maker, and Bosch dishwasher. The 3 car side entry garage includes California Closets shelving, cabinets and work bench. Additional storage room with exterior access. Built in speaker system throughout house. The breathtaking outside of the home has much to offer with a seating wall and patio, outdoor built in grill with seating, under ground irrigation system, and exquisite landscaping through PA Landscaping. This home is a must see. Don’t miss your chance to own this magnificent home.
Location
State PA
County Cumberland
Area Hampden Twp (14410)
Zoning RESIDENTIAL
Rooms
Other Rooms Dining Room, Primary Bedroom, Bedroom 2, Bedroom 3, Bedroom 4, Bedroom 5, Kitchen, Game Room, Family Room, Foyer, Breakfast Room, Exercise Room, Great Room, Laundry, Mud Room, Other, Office, Storage Room, Primary Bathroom, Full Bath, Half Bath
Basement Side Entrance, Outside Entrance, Interior Access, Improved, Heated, Fully Finished
Main Level Bedrooms 1
Interior
Interior Features Breakfast Area, Built-Ins, Ceiling Fan(s), Chair Railings, Crown Moldings, Dining Area, Entry Level Bedroom, Family Room Off Kitchen, Floor Plan - Open, Formal/Separate Dining Room, Kitchen - Gourmet, Pantry, Primary Bath(s), Recessed Lighting, Upgraded Countertops, Walk-in Closet(s), Wood Floors
Hot Water Instant Hot Water, Natural Gas
Heating Forced Air
Cooling Central A/C
Flooring Hardwood, Tile/Brick
Fireplaces Number 2
Fireplaces Type Gas/Propane
Fireplace Y
Heat Source Natural Gas
Laundry Main Floor
Exterior
Garage Additional Storage Area, Garage - Side Entry, Garage Door Opener, Inside Access
Garage Spaces 6.0
Fence Partially
Waterfront N
Water Access N
Accessibility None
Attached Garage 3
Total Parking Spaces 6
Garage Y
Building
Lot Description Landscaping, Rear Yard
Story 2
Sewer Public Sewer
Water Public
Architectural Style Traditional
Level or Stories 2
Additional Building Above Grade, Below Grade
New Construction N
Schools
Middle Schools Mountain View
High Schools Cumberland Valley
School District Cumberland Valley
Others
HOA Fee Include Common Area Maintenance
Senior Community No
Tax ID 10-17-1035-291
Ownership Fee Simple
SqFt Source Assessor
Acceptable Financing Cash, Conventional
Horse Property N
Listing Terms Cash, Conventional
Financing Cash,Conventional
Special Listing Condition Standard
Read Less Info
Want to know what your home might be worth? Contact us for a FREE valuation!

Our team is ready to help you sell your home for the highest possible price ASAP

Bought with KEITH SEALOVER • Keller Williams of Central PA

"My job is to find and attract mastery-based agents to the office, protect the culture, and make sure everyone is happy! "






