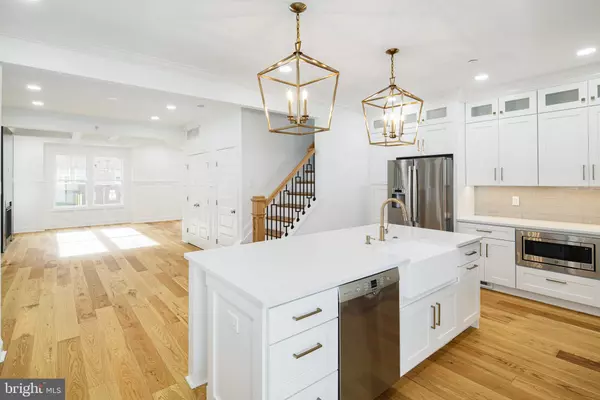$780,000
$799,000
2.4%For more information regarding the value of a property, please contact us for a free consultation.
3 Beds
4 Baths
3,200 SqFt
SOLD DATE : 03/31/2022
Key Details
Sold Price $780,000
Property Type Townhouse
Sub Type End of Row/Townhouse
Listing Status Sold
Purchase Type For Sale
Square Footage 3,200 sqft
Price per Sqft $243
Subdivision Downtown
MLS Listing ID NJCD2009674
Sold Date 03/31/22
Style Contemporary
Bedrooms 3
Full Baths 2
Half Baths 2
HOA Fees $280/mo
HOA Y/N Y
Abv Grd Liv Area 2,400
Originating Board BRIGHT
Year Built 2021
Annual Tax Amount $20,000
Tax Year 2021
Lot Size 2,970 Sqft
Acres 0.07
Property Description
New construction in Haddonfield!! Literally in the Heart of the town, the shopping, the fun and the award-winning school district! This townhome gives you the vibe of a vintage Center City Philadelphia brownstone but brand-new and modern! Unit B is the model home where you will enjoy upgrades such as wainscoting, shiplap surround on the gas fireplace, high-end light fixtures and professional grade stove. Completely open first floor gives that contemporary feel where the family room, dining area and eat-in kitchen are all one space. Incredible natural light pours in- just a happy place to be!! Gourmet kitchen is stunning- white cabinetry, subway tile backsplash, island with quartz counter top and seating for 3+ Sliding glass door leads from the kitchen to your covered back porch and fenced backyard. Beautiful hand-painted encaustic porcelain tile floor and white amenities in the powder room. Entire second floor is the primary suite which includes a balcony off the bedroom, 2 walk-in closets, and large, gorgeous bathroom with glass shower, white and gray tile throughout and double vanity. Laundry room on this level too for convenience! Third floor boasts two more bedrooms, spacious closets and a beautiful Jack & Jill bathroom with double vanity, tub and glass shower. Different floors offer so much privacy for the bedrooms and the third floor boasts tree-line views of downtown Haddonfield. Finished basement is perfect for a home office, exercise space, playroom or all 3! Great space for a den, movie theatre or anything you need as we spend more time at home these days! Powder room, too. Paver driveway parking for 2. Shed storage in your backyard as well. Sprinkler system and small association fees are two more perks! Can't beat this for new construction, the heart of downtown, close proximity to the Patco for commuters to Philadelphia, restaurants and shops. All this in the Blue Ribbon School District too. Be a pioneer in this new movement and development in downtown Haddonfield! High-efficiency HVAC & hot water heater. Taxes listed are approximate. Assessor says likely between $19-21k per year. According to the school map, elementary school would be Elizabeth Haddon but call the BOE to confirm. HOA fees are not yet definitive.
Location
State NJ
County Camden
Area Haddonfield Boro (20417)
Zoning RESIDENTIAL
Rooms
Other Rooms Primary Bedroom, Bedroom 2, Bedroom 3, Kitchen, Family Room, Breakfast Room, Laundry, Office, Recreation Room, Bathroom 3, Primary Bathroom
Basement Fully Finished, Poured Concrete
Interior
Interior Features Breakfast Area, Combination Dining/Living, Combination Kitchen/Dining, Floor Plan - Open, Kitchen - Gourmet, Kitchen - Island, Primary Bath(s), Recessed Lighting, Soaking Tub, Upgraded Countertops, Wainscotting, Walk-in Closet(s), Wood Floors
Hot Water Natural Gas
Heating Forced Air
Cooling Central A/C
Flooring Wood, Tile/Brick, Partially Carpeted
Fireplaces Number 1
Fireplaces Type Gas/Propane
Fireplace Y
Heat Source Natural Gas
Laundry Upper Floor
Exterior
Exterior Feature Balcony, Patio(s), Porch(es)
Garage Spaces 2.0
Fence Privacy, Rear
Water Access N
Accessibility None
Porch Balcony, Patio(s), Porch(es)
Total Parking Spaces 2
Garage N
Building
Story 3
Foundation Concrete Perimeter
Sewer Public Sewer
Water Public
Architectural Style Contemporary
Level or Stories 3
Additional Building Above Grade, Below Grade
New Construction Y
Schools
School District Haddonfield Borough Public Schools
Others
HOA Fee Include Insurance
Senior Community No
Tax ID 17-00130-00004-C0002
Ownership Fee Simple
SqFt Source Estimated
Special Listing Condition Standard
Read Less Info
Want to know what your home might be worth? Contact us for a FREE valuation!

Our team is ready to help you sell your home for the highest possible price ASAP

Bought with Ian J Rossman • BHHS Fox & Roach-Mt Laurel

"My job is to find and attract mastery-based agents to the office, protect the culture, and make sure everyone is happy! "






