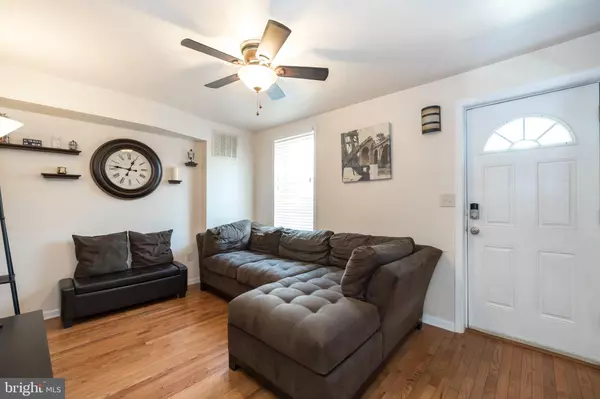$350,000
$350,000
For more information regarding the value of a property, please contact us for a free consultation.
3 Beds
1 Bath
1,300 SqFt
SOLD DATE : 09/08/2021
Key Details
Sold Price $350,000
Property Type Townhouse
Sub Type Interior Row/Townhouse
Listing Status Sold
Purchase Type For Sale
Square Footage 1,300 sqft
Price per Sqft $269
Subdivision Conshohocken Sta
MLS Listing ID PAMC2002310
Sold Date 09/08/21
Style Traditional
Bedrooms 3
Full Baths 1
HOA Y/N N
Abv Grd Liv Area 1,300
Originating Board BRIGHT
Year Built 1900
Annual Tax Amount $1,881
Tax Year 2020
Lot Size 1,658 Sqft
Acres 0.04
Lot Dimensions 16.00 x 0.00
Property Description
Welcome to 631 E Hector Street, a beautifully updated townhome in a prime location just blocks from the bars and restaurants Fayette Street has to offer. Enter the living room to find hardwood floors and stylish wainscoting in this sunlit space. The kitchen features cherry wood cabinetry, stainless steel appliances, granite countertops and a large center island perfect for eating or prep work. Adjacent to the kitchen sits the dining room with rear access to the large deck, perfect for entertaining, overlooking the fenced-in backyard. Plush carpeting spans the second level which houses the owners bedroom with two double closets, a second bedroom, and a full bath with custom Italian porcelain tile flooring and shower. The third floor features a third bedroom which can also be used as a home office. Enjoy the luxury of this convenient location, close to dining, shopping and public transportation plus the award winning Colonial School District! Book your showing today - this one will not last long!
Location
State PA
County Montgomery
Area Conshohocken Boro (10605)
Zoning RES
Rooms
Other Rooms Living Room, Dining Room, Primary Bedroom, Bedroom 2, Bedroom 3, Kitchen, Full Bath
Basement Full
Interior
Interior Features Breakfast Area, Carpet, Ceiling Fan(s), Dining Area, Floor Plan - Traditional, Kitchen - Island, Recessed Lighting, Tub Shower, Upgraded Countertops
Hot Water Electric
Heating Forced Air, Baseboard - Electric
Cooling Window Unit(s), Central A/C
Flooring Carpet, Tile/Brick, Wood
Equipment Built-In Microwave, Disposal, Dishwasher, Oven/Range - Gas, Stainless Steel Appliances
Fireplace N
Appliance Built-In Microwave, Disposal, Dishwasher, Oven/Range - Gas, Stainless Steel Appliances
Heat Source Natural Gas
Laundry Main Floor
Exterior
Waterfront N
Water Access N
Accessibility None
Parking Type Driveway
Garage N
Building
Story 2
Sewer Public Sewer
Water Public
Architectural Style Traditional
Level or Stories 2
Additional Building Above Grade, Below Grade
New Construction N
Schools
School District Colonial
Others
Senior Community No
Tax ID 05-00-05968-003
Ownership Fee Simple
SqFt Source Assessor
Acceptable Financing Cash, Conventional, FHA, VA
Listing Terms Cash, Conventional, FHA, VA
Financing Cash,Conventional,FHA,VA
Special Listing Condition Standard
Read Less Info
Want to know what your home might be worth? Contact us for a FREE valuation!

Our team is ready to help you sell your home for the highest possible price ASAP

Bought with Kimberlee M Tonetti • BHHS Fox & Roach-Haverford

"My job is to find and attract mastery-based agents to the office, protect the culture, and make sure everyone is happy! "






