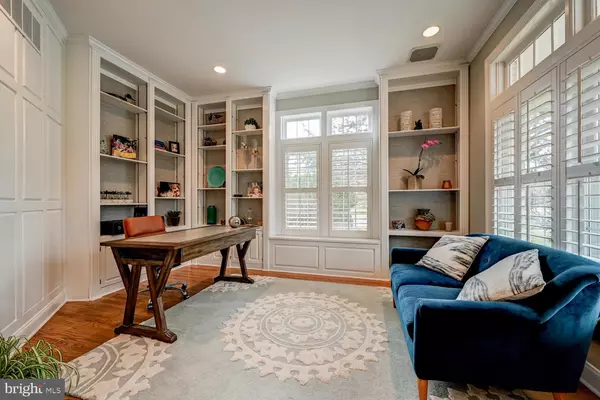$999,000
$999,000
For more information regarding the value of a property, please contact us for a free consultation.
4 Beds
4 Baths
4,191 SqFt
SOLD DATE : 05/03/2021
Key Details
Sold Price $999,000
Property Type Single Family Home
Sub Type Detached
Listing Status Sold
Purchase Type For Sale
Square Footage 4,191 sqft
Price per Sqft $238
Subdivision Cherry Valley Cc
MLS Listing ID NJSO114256
Sold Date 05/03/21
Style Colonial
Bedrooms 4
Full Baths 3
Half Baths 1
HOA Fees $138/qua
HOA Y/N Y
Abv Grd Liv Area 4,191
Originating Board BRIGHT
Year Built 1994
Annual Tax Amount $21,641
Tax Year 2020
Lot Size 0.446 Acres
Acres 0.45
Lot Dimensions 0.00 x 0.00
Property Description
A charming front porch entrance provides a gracious transition from outdoors to in at 1 Sea Island Court. This beautiful four-bedroom home is nestled on the corner of a cul-de-sac located in Cherry Valley. Hardwood floors wend their way throughout the first floor. The formal dining room is showcased by an oversized archtop window. Refined details like crown and chair rail molding, built-in corner cabinets and a ceiling medallion around a beautiful light fixture create a fittingly formal feel, while a butlers pantry with a wine fridge and glass-fronted, top-lit cabinets provide a functional space. Across the foyer, pocket doors provide privacy when needed in the custom library, rimmed with built-in cabinetry. The transomed windows have plantation shutters to regulate the sunlight. The formal living room has a gas fireplace and windows galore, recessed lighting and a gas fireplace with marble surround. The kitchen is bright and well-composed, featuring a center island, a built-in desk area, stainless steel appliances, a beautiful tile backsplash, and a breakfast area lit from above by a gorgeous, modern chandelier and surrounded by windows. The kitchen opens to the step-down family room with coffered ceiling and gas fireplace. A sunroom has sliding French doors to the paving stone patio. Upstairs, the master bedroom is secluded behind double doors. A sitting area is defined by built-in bookcases while a deep tray ceiling defines the sleeping area. A large Palladian window provides beautiful views to the back of the house. The luxe master bath provides two separate vanities with sinks, a soaking tub, and stall shower. A princess suite and two additional bedrooms, one of which has a spacious bonus room attached to it, and a hall bath complete the second floor. A partially finished basement provides additional living space. The backyard is beautiful, private, and tranquil. Highly rated Montgomery Township School District and the upscale Cherry Valley neighborhood complete the irresistible package. The list of improvements and high-end upgrades are too many to mention! Don't miss this beautiful home!
Location
State NJ
County Somerset
Area Montgomery Twp (21813)
Zoning R-1
Rooms
Other Rooms Living Room, Dining Room, Primary Bedroom, Bedroom 2, Bedroom 3, Bedroom 4, Kitchen, Family Room, Breakfast Room, Sun/Florida Room, Office, Bathroom 1, Bonus Room, Primary Bathroom
Basement Full, Partially Finished
Interior
Interior Features Breakfast Area, Built-Ins, Butlers Pantry, Ceiling Fan(s), Central Vacuum, Floor Plan - Open, Wood Floors, Wet/Dry Bar, Sprinkler System, Recessed Lighting, Formal/Separate Dining Room, Bar
Hot Water Natural Gas
Heating Forced Air, Central
Cooling Ceiling Fan(s), Central A/C, Multi Units, Zoned
Flooring Hardwood, Carpet
Fireplaces Type Gas/Propane
Equipment Central Vacuum, Dishwasher, Dryer - Gas, Microwave, Oven/Range - Gas, Refrigerator, Washer
Fireplace Y
Window Features Palladian,Sliding,Energy Efficient
Appliance Central Vacuum, Dishwasher, Dryer - Gas, Microwave, Oven/Range - Gas, Refrigerator, Washer
Heat Source Natural Gas
Laundry Main Floor
Exterior
Exterior Feature Brick, Deck(s), Patio(s), Porch(es)
Parking Features Garage - Front Entry, Garage Door Opener
Garage Spaces 2.0
Utilities Available Under Ground
Amenities Available Common Grounds, Picnic Area, Basketball Courts, Jog/Walk Path, Tot Lots/Playground
Water Access N
View Garden/Lawn, Golf Course
Roof Type Asphalt
Accessibility Level Entry - Main
Porch Brick, Deck(s), Patio(s), Porch(es)
Attached Garage 2
Total Parking Spaces 2
Garage Y
Building
Story 2
Sewer Public Sewer
Water Public
Architectural Style Colonial
Level or Stories 2
Additional Building Above Grade, Below Grade
Structure Type Vaulted Ceilings,Tray Ceilings,Cathedral Ceilings,9'+ Ceilings,2 Story Ceilings
New Construction N
Schools
Elementary Schools Orchard Hill
Middle Schools Montgomery Township Upper
High Schools Montgomery Township
School District Montgomery Township Public Schools
Others
Pets Allowed Y
HOA Fee Include Common Area Maintenance
Senior Community No
Tax ID 13-31001-00131
Ownership Fee Simple
SqFt Source Assessor
Special Listing Condition Standard
Pets Allowed Cats OK, Dogs OK
Read Less Info
Want to know what your home might be worth? Contact us for a FREE valuation!

Our team is ready to help you sell your home for the highest possible price ASAP

Bought with Karen DiPersia • Callaway Henderson Sotheby's Int'l Realty-Skillman
"My job is to find and attract mastery-based agents to the office, protect the culture, and make sure everyone is happy! "






