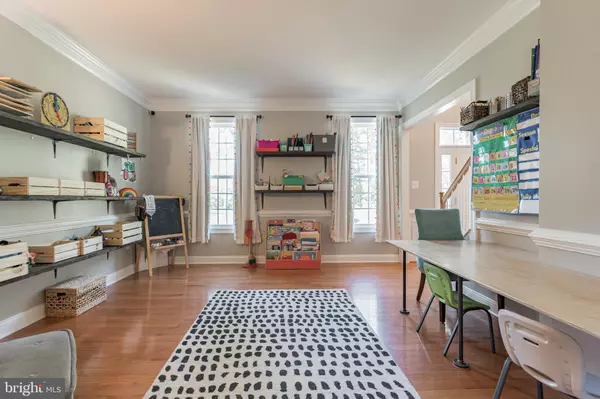$590,000
$550,000
7.3%For more information regarding the value of a property, please contact us for a free consultation.
4 Beds
3 Baths
2,777 SqFt
SOLD DATE : 06/22/2021
Key Details
Sold Price $590,000
Property Type Single Family Home
Sub Type Detached
Listing Status Sold
Purchase Type For Sale
Square Footage 2,777 sqft
Price per Sqft $212
Subdivision None Available
MLS Listing ID VAST232594
Sold Date 06/22/21
Style Colonial
Bedrooms 4
Full Baths 2
Half Baths 1
HOA Y/N N
Abv Grd Liv Area 2,777
Originating Board BRIGHT
Year Built 2016
Annual Tax Amount $4,040
Tax Year 2020
Lot Size 2.037 Acres
Acres 2.04
Property Description
If you are looking for peace and tranquility, look no further! This beautiful home has gorgeous views of Curtis Lake which is just across the street! The entrance of the home is very welcoming with a two story foyer. Stylish finishes such as chair rail, shadow box and crown moldings complement the main level of the home as well as gleaming hardwood floors. The home has an open floor plan allowing the natural light to flood every room on the main level! The kitchen easily flows into the family room and has an island with seating, a space for a table, a built-in desk for planning your weekly recipes and French doors leading to the deck for when you want to take your dining outdoors. The maple cabinets are perfectly complemented by the granite countertops and stainless steel appliances. There is a spacious separate dining room for when you want to gather with a larger crowd. The main level is rounded out by a living room which could provide a great space for your home office or library! On the upper level you will find the spacious owners suite is the perfect retreat at the end of a busy day. There is room for a sitting area where you can watch the beautiful sunsets over the lake out your window! The luxurious en suite bath has a dual vanity, soaking tub and a separate large shower. There are three additional spacious bedrooms on the upper level and a full bath with dual vanity. The lower level walk-out basement is huge and awaiting your finishing touches! This space can be anything you want it to be. With a sliding door to the backyard and windows, the lower level is a great place for an additional bedroom, exercise, theater or rec room. The possibilities are endless! Outside the home you are surrounded by nature from the birds in the trees to the occasional deer walking through your yard. Enjoy relaxing on your deck while the peacefulness surrounds you! There is a shed in the yard that has electric. Imagine what you can do here! Think art studio, hobby shop, or even a private home office. Make it your own space! There is also an outbuilding for your pigs, fainting goat or other small animals! There is not an HOA! This home is a quiet retreat and is just minutes to fishing, walking trails, frisbee golf, boat ramp, Olympic size pool and playground at Curtis Park. What are you waiting for? Contact us today and let us make your home ownership a reality!
Location
State VA
County Stafford
Zoning A1
Rooms
Other Rooms Living Room, Dining Room, Primary Bedroom, Bedroom 2, Bedroom 3, Bedroom 4, Kitchen, Family Room, Bathroom 2, Primary Bathroom
Basement Full, Connecting Stairway, Outside Entrance, Rear Entrance, Space For Rooms, Unfinished, Walkout Level, Windows
Interior
Interior Features Carpet, Ceiling Fan(s), Chair Railings, Crown Moldings, Family Room Off Kitchen, Floor Plan - Open, Formal/Separate Dining Room, Kitchen - Eat-In, Kitchen - Gourmet, Kitchen - Island, Kitchen - Table Space, Primary Bath(s), Recessed Lighting, Soaking Tub, Walk-in Closet(s), Wood Floors
Hot Water Electric
Heating Heat Pump(s)
Cooling Central A/C
Flooring Carpet, Hardwood
Equipment Built-In Microwave, Dishwasher, Disposal, Dryer, Icemaker, Oven/Range - Electric, Refrigerator, Stainless Steel Appliances, Water Heater
Appliance Built-In Microwave, Dishwasher, Disposal, Dryer, Icemaker, Oven/Range - Electric, Refrigerator, Stainless Steel Appliances, Water Heater
Heat Source Electric
Exterior
Exterior Feature Deck(s)
Garage Garage - Front Entry, Garage Door Opener, Inside Access
Garage Spaces 2.0
Fence Wood
Waterfront N
Water Access N
View Lake, Trees/Woods
Accessibility None
Porch Deck(s)
Attached Garage 2
Total Parking Spaces 2
Garage Y
Building
Lot Description Backs to Trees, Private
Story 3
Sewer Septic = # of BR
Water Private, Well
Architectural Style Colonial
Level or Stories 3
Additional Building Above Grade, Below Grade
New Construction N
Schools
Elementary Schools Margaret Brent
Middle Schools T. Benton Gayle
High Schools Mountain View
School District Stafford County Public Schools
Others
Senior Community No
Tax ID 26- - - -31F
Ownership Fee Simple
SqFt Source Assessor
Security Features Electric Alarm
Special Listing Condition Standard
Read Less Info
Want to know what your home might be worth? Contact us for a FREE valuation!

Our team is ready to help you sell your home for the highest possible price ASAP

Bought with Mark S Peterson • CENTURY 21 New Millennium

"My job is to find and attract mastery-based agents to the office, protect the culture, and make sure everyone is happy! "






