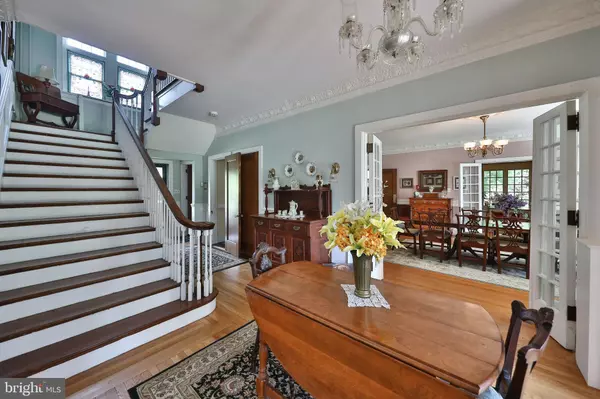$680,000
$674,900
0.8%For more information regarding the value of a property, please contact us for a free consultation.
6 Beds
4 Baths
4,830 SqFt
SOLD DATE : 08/20/2021
Key Details
Sold Price $680,000
Property Type Single Family Home
Sub Type Detached
Listing Status Sold
Purchase Type For Sale
Square Footage 4,830 sqft
Price per Sqft $140
Subdivision None Available
MLS Listing ID PAMC2003242
Sold Date 08/20/21
Style Colonial
Bedrooms 6
Full Baths 3
Half Baths 1
HOA Y/N N
Abv Grd Liv Area 4,830
Originating Board BRIGHT
Year Built 1900
Annual Tax Amount $10,001
Tax Year 2020
Lot Size 0.781 Acres
Acres 0.78
Lot Dimensions 170.00 x 0.00
Property Description
Are you a lover of old homes with lots of history, charm, and character? If you answered yes, then you've found the home of your dreams! The photos and description of this home could never do it justice. If there is a chance you would like to call it your own, you simply must see it in person so you can appreciate it size and grandeur. Set on a corner lot in North Wales, “Dunrovin Manor” was established in 1905 and was modeled after the large homes found on the Main Line or in Chestnut Hill. This stately home features 18” stone walls, beautiful gardens and landscaping, multiple entrances and foyer areas, impressively large rooms, ornate crown molding, solid wood doors, beautiful glass-paned folding French-style doors, interesting windows, built-in cabinetry and bookcases in some of the rooms, tin ceilings in select rooms, gorgeous hardwood flooring and millwork throughout the home, a back staircase, and a main staircase that looks like it should have been in “Gone with the Wind”. The main level of the home boasts a large center hall foyer that runs the expanse of two of the three entrances, the focal point is the impressive aforementioned grand staircase. To the one side of the foyer is the large living room with a gorgeous fireplace. Adjacent to this room is another large room that would make a lovely den or sitting room, or even a home office. To the other side of the foyer is the stunning dining room with a built-in china closet to display and store your special pieces. Just imagine the dinner parties and holiday entertaining you can do in this space. Speaking of holidays, this home has been part of several local holiday tours. The dining room is also accessible via the Butler's pantry and kitchen areas, making it very convenient for your entertaining needs. The roomy kitchen has been updated and features plentiful white cabinetry, oversized stainless-steel appliances, a center island for all of your food prep needs, and multiple pantry areas. It's the perfect place to whip a feast or hire a catering crew to do it for you. The kitchen also has access to the back staircase of the home as well as the third entrance and foyer area leading to the large driveway with room for parking countless cars. On the other side of the kitchen, you will discover a study with built-in bookshelves, a fireplace, and gorgeous views of the side garden. The study also has access to the dining room through a set of fabulous folding French doors. Depending on your needs, this home could offer up to 8 bedrooms on the second and third floors of the residence and has 3.5 bathrooms, plenty of storage and closet space, including a large walk-in cedar closet. Don't miss the second-level porch overlooking the side and front yard areas of the home. This home is located in a fantastic, walkable neighborhood close to all of the conveniences of everyday life as well as quick access to major roadways like routes 309 and the PA Turnpike. Don't miss your opportunity to see this home and call it your own!
Location
State PA
County Montgomery
Area North Wales Boro (10614)
Zoning RES
Rooms
Other Rooms Living Room, Dining Room, Primary Bedroom, Sitting Room, Bedroom 2, Bedroom 3, Bedroom 4, Bedroom 5, Kitchen, Den, Breakfast Room, Office, Bedroom 6
Basement Full
Interior
Interior Features Butlers Pantry, Ceiling Fan(s), Crown Moldings, Dining Area, Wood Floors, Walk-in Closet(s), Upgraded Countertops
Hot Water Oil
Heating Hot Water
Cooling Ductless/Mini-Split
Flooring Carpet, Hardwood, Ceramic Tile, Wood
Fireplaces Number 2
Fireplaces Type Gas/Propane
Equipment Built-In Range, Dishwasher, Oven/Range - Electric, Stainless Steel Appliances
Fireplace Y
Window Features Replacement
Appliance Built-In Range, Dishwasher, Oven/Range - Electric, Stainless Steel Appliances
Heat Source Oil
Laundry Main Floor
Exterior
Water Access N
Roof Type Slate
Accessibility None
Garage N
Building
Story 3
Sewer Public Sewer
Water Public
Architectural Style Colonial
Level or Stories 3
Additional Building Above Grade, Below Grade
New Construction N
Schools
School District North Penn
Others
Senior Community No
Tax ID 14-00-03833-095
Ownership Fee Simple
SqFt Source Assessor
Acceptable Financing Cash, Conventional
Listing Terms Cash, Conventional
Financing Cash,Conventional
Special Listing Condition Standard
Read Less Info
Want to know what your home might be worth? Contact us for a FREE valuation!

Our team is ready to help you sell your home for the highest possible price ASAP

Bought with Samuel J Cerrato • Equity Pennsylvania Real Estate
"My job is to find and attract mastery-based agents to the office, protect the culture, and make sure everyone is happy! "






