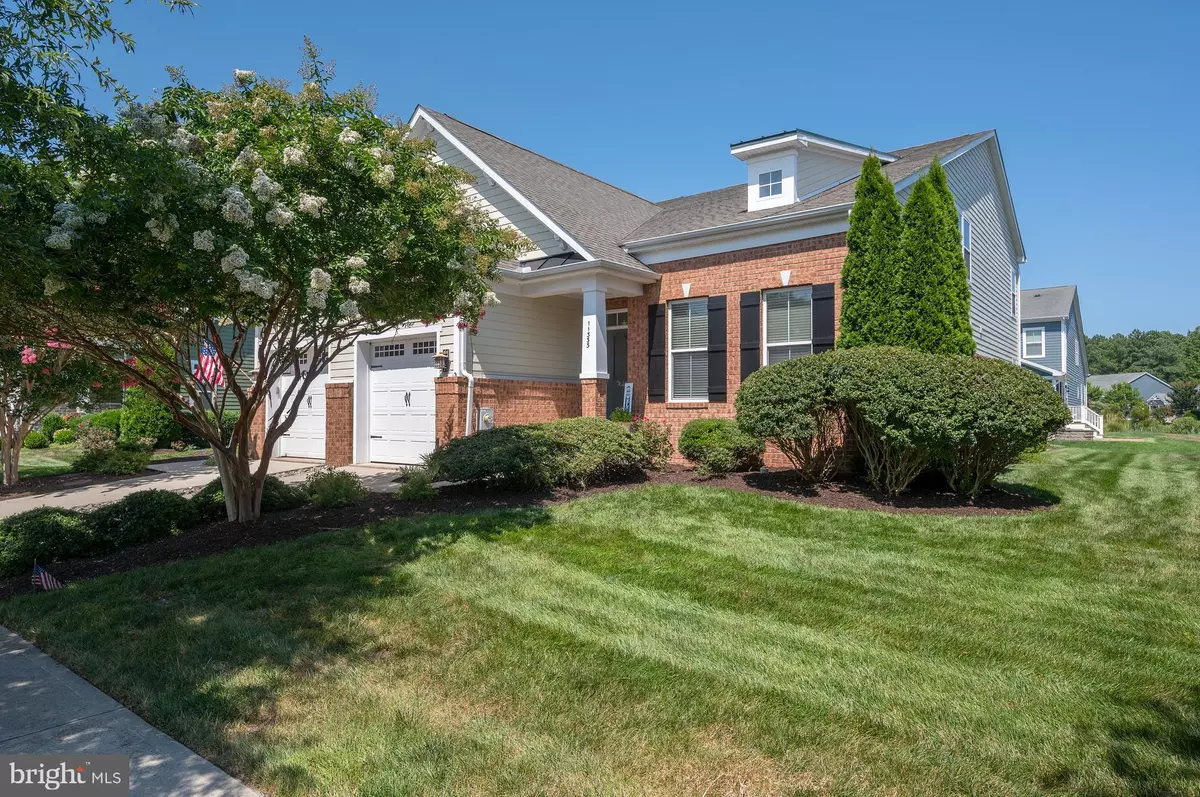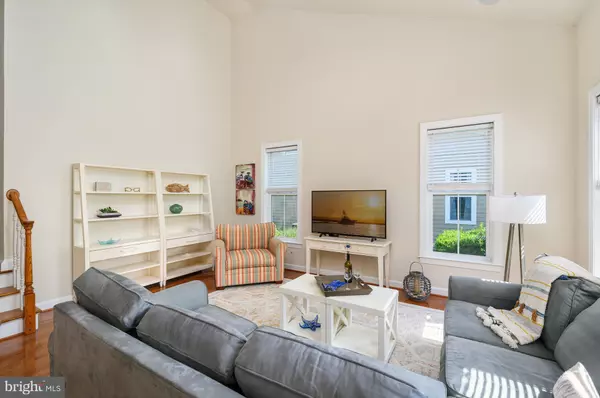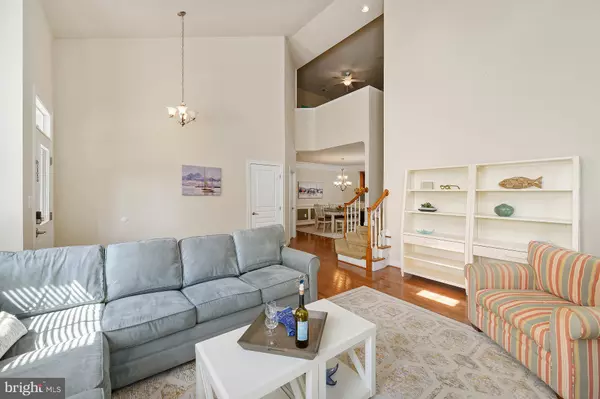$650,000
$650,000
For more information regarding the value of a property, please contact us for a free consultation.
4 Beds
3 Baths
2,800 SqFt
SOLD DATE : 09/27/2022
Key Details
Sold Price $650,000
Property Type Townhouse
Sub Type End of Row/Townhouse
Listing Status Sold
Purchase Type For Sale
Square Footage 2,800 sqft
Price per Sqft $232
Subdivision Bayside
MLS Listing ID DESU2021118
Sold Date 09/27/22
Style Villa,Contemporary
Bedrooms 4
Full Baths 2
Half Baths 1
HOA Fees $329/qua
HOA Y/N Y
Abv Grd Liv Area 2,800
Originating Board BRIGHT
Year Built 2010
Annual Tax Amount $1,695
Tax Year 2021
Lot Size 4,792 Sqft
Acres 0.11
Lot Dimensions 41.00 x 119.00
Property Description
Live Bayside & Live The Vacation! This 4BR/2.5BA NV Homes built Severn Villa is coming to you furnished, freshly painted and turn-key ready for Summer Fun in the Delaware Beach's #1 Resort Community of Bayside! Never rented. Featuring 2800 total sqft, the entry level features the master bedroom suite with ensuite bathroom and walk-in closets, a large living room, formal dining room, powder room, sunroom, eat-in kitchen and laundry room with new washer & dryer. The 2nd story features 3 guest bedrooms and a large loft for additional entertainment space for your guests. This house has all the living spaces you need and then some! Located in a quiet section of Bayside, you can walk out your front door and be immediately treated to serene pond views enhanced by the soothing sounds of the pond fountains as well as the many active local and migratory birds that call Bayside their home. Bayside is a community unlike any other, so do not waste time and come see this beautiful home today before it is gone!
Location
State DE
County Sussex
Area Baltimore Hundred (31001)
Zoning MR
Rooms
Other Rooms Dining Room, Primary Bedroom, Kitchen, Family Room, Sun/Florida Room, Laundry, Loft
Main Level Bedrooms 1
Interior
Interior Features Kitchen - Island, Entry Level Bedroom, Ceiling Fan(s), Skylight(s)
Hot Water Electric
Heating Heat Pump(s)
Cooling Central A/C
Flooring Carpet, Hardwood, Tile/Brick
Equipment Cooktop, Dishwasher, Disposal, Dryer - Electric, Exhaust Fan, Icemaker, Refrigerator, Microwave, Oven - Self Cleaning, Oven - Wall, Washer, Water Dispenser, Water Heater
Furnishings Yes
Fireplace N
Window Features Screens
Appliance Cooktop, Dishwasher, Disposal, Dryer - Electric, Exhaust Fan, Icemaker, Refrigerator, Microwave, Oven - Self Cleaning, Oven - Wall, Washer, Water Dispenser, Water Heater
Heat Source Electric
Exterior
Exterior Feature Patio(s)
Parking Features Inside Access
Garage Spaces 2.0
Amenities Available Basketball Courts, Bike Trail, Community Center, Fitness Center, Golf Course, Jog/Walk Path, Tennis Courts, Pier/Dock, Tot Lots/Playground, Swimming Pool
Water Access N
View Pond
Roof Type Architectural Shingle
Accessibility Other Bath Mod
Porch Patio(s)
Attached Garage 1
Total Parking Spaces 2
Garage Y
Building
Story 2
Foundation Crawl Space
Sewer Public Sewer
Water Public
Architectural Style Villa, Contemporary
Level or Stories 2
Additional Building Above Grade, Below Grade
Structure Type Vaulted Ceilings
New Construction N
Schools
School District Indian River
Others
HOA Fee Include Lawn Maintenance
Senior Community No
Tax ID 533-19.00-1269.00
Ownership Fee Simple
SqFt Source Assessor
Acceptable Financing Cash, Conventional
Listing Terms Cash, Conventional
Financing Cash,Conventional
Special Listing Condition Standard
Read Less Info
Want to know what your home might be worth? Contact us for a FREE valuation!

Our team is ready to help you sell your home for the highest possible price ASAP

Bought with Jamie Caine • Coldwell Banker Realty
"My job is to find and attract mastery-based agents to the office, protect the culture, and make sure everyone is happy! "






