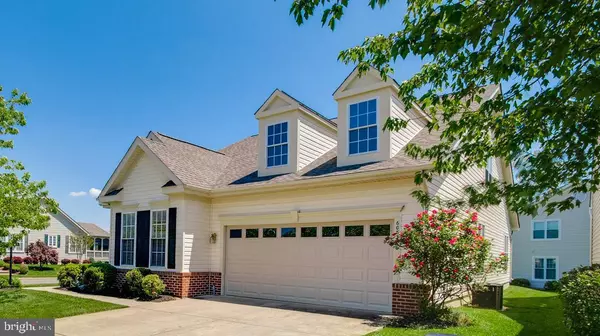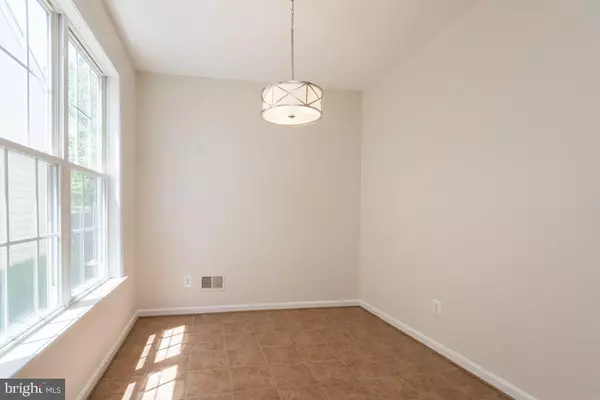$465,000
$475,000
2.1%For more information regarding the value of a property, please contact us for a free consultation.
4 Beds
3 Baths
2,288 SqFt
SOLD DATE : 06/05/2020
Key Details
Sold Price $465,000
Property Type Single Family Home
Sub Type Detached
Listing Status Sold
Purchase Type For Sale
Square Footage 2,288 sqft
Price per Sqft $203
Subdivision Heritage Hunt
MLS Listing ID VAPW494316
Sold Date 06/05/20
Style Villa
Bedrooms 4
Full Baths 3
HOA Fees $310/mo
HOA Y/N Y
Abv Grd Liv Area 2,288
Originating Board BRIGHT
Year Built 2005
Annual Tax Amount $4,805
Tax Year 2020
Lot Size 7,070 Sqft
Acres 0.16
Property Description
Outstanding Opportunity to move into the Award-Winning Amenity Filled 55+ Golf Community of Heritage Hunt. Lovely Quiet Corner Lot, Abington II Model. Watch the Slideshow. HOA Includes - Comcast Digital Telephone, HDTV, and High-Speed Intenet Service. Access to Pools, Fitness Center, Club House Events. Welcome to this Open Concept, Vaulted Ceiling & Light-filled Living Area Home. Centrally located Kitchen w/Granite, Center Island, Stainless Steel Appliances, and the Eat-In area The Main Level Master Bedroom has Two Closets and an ensuite bath. The 2nd Room on the main floor can be used as a Bedroom/Office/Den includes additional Full Bath. The upstairs Loft has 2 spacious Bedrooms and another Full Bath. Freshly Painted, All Exterior Wood Trim has been replaced with Vinyl. New Garage Door with painted floors. Great Value. Conveniently located 5 minutes to 66 and convenient to shopping.
Location
State VA
County Prince William
Zoning PMR
Rooms
Other Rooms Living Room, Dining Room, Primary Bedroom, Bedroom 2, Bedroom 3, Bedroom 4, Kitchen, Breakfast Room, Primary Bathroom
Main Level Bedrooms 2
Interior
Interior Features Breakfast Area, Kitchen - Island, Kitchen - Table Space, Kitchen - Eat-In, Entry Level Bedroom, Upgraded Countertops, Primary Bath(s), Wood Floors, Window Treatments, Recessed Lighting, Combination Dining/Living, Dining Area, Family Room Off Kitchen, Soaking Tub, Stall Shower, Walk-in Closet(s), Carpet
Hot Water Electric
Heating Forced Air
Cooling Central A/C
Flooring Carpet, Hardwood, Tile/Brick
Equipment Built-In Microwave, Dishwasher, Disposal, Dryer - Electric, Dryer - Front Loading, Icemaker, Oven/Range - Electric, Refrigerator, Stainless Steel Appliances, Washer - Front Loading, Water Heater
Fireplace N
Window Features Screens
Appliance Built-In Microwave, Dishwasher, Disposal, Dryer - Electric, Dryer - Front Loading, Icemaker, Oven/Range - Electric, Refrigerator, Stainless Steel Appliances, Washer - Front Loading, Water Heater
Heat Source Natural Gas
Laundry Main Floor
Exterior
Exterior Feature Porch(es)
Parking Features Garage Door Opener, Garage - Side Entry, Inside Access
Garage Spaces 4.0
Utilities Available Cable TV Available, Under Ground
Amenities Available Club House, Common Grounds, Dining Rooms, Fitness Center, Gated Community, Golf Club, Golf Course, Golf Course Membership Available, Jog/Walk Path, Library, Meeting Room, Party Room, Pool - Indoor, Pool - Outdoor, Putting Green, Retirement Community, Tennis Courts, Community Center, Security, Exercise Room
Water Access N
Roof Type Asphalt
Street Surface Access - On Grade,Paved
Accessibility None
Porch Porch(es)
Attached Garage 2
Total Parking Spaces 4
Garage Y
Building
Lot Description Corner, Front Yard, Landscaping
Story 2
Foundation Slab
Sewer Public Sewer
Water Public
Architectural Style Villa
Level or Stories 2
Additional Building Above Grade
New Construction N
Schools
High Schools Battlefield
School District Prince William County Public Schools
Others
HOA Fee Include Cable TV,Pool(s),Reserve Funds,Road Maintenance,Security Gate,High Speed Internet,Management,Snow Removal,Trash
Senior Community Yes
Age Restriction 55
Tax ID 238816
Ownership Fee Simple
SqFt Source Assessor
Security Features 24 hour security,Security Gate,Smoke Detector
Acceptable Financing Cash, Conventional, VA
Listing Terms Cash, Conventional, VA
Financing Cash,Conventional,VA
Special Listing Condition Standard
Read Less Info
Want to know what your home might be worth? Contact us for a FREE valuation!

Our team is ready to help you sell your home for the highest possible price ASAP

Bought with Jin Kim • Mega Realty & Investment Inc
"My job is to find and attract mastery-based agents to the office, protect the culture, and make sure everyone is happy! "






