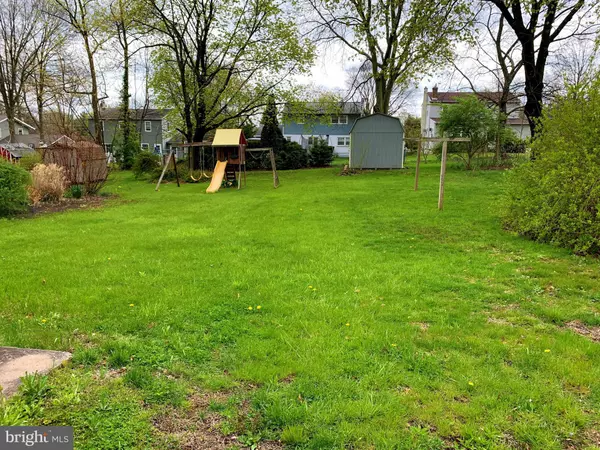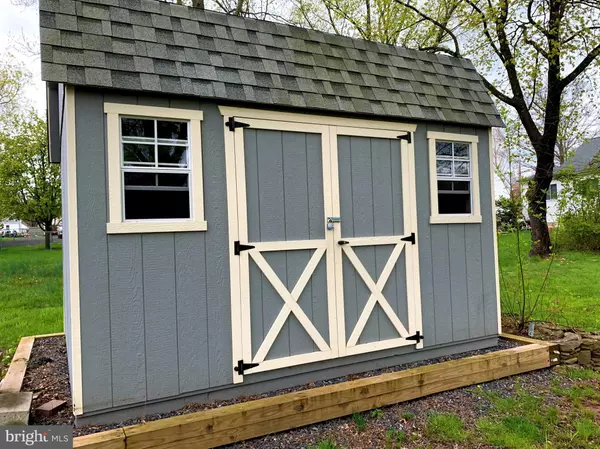$250,000
$250,000
For more information regarding the value of a property, please contact us for a free consultation.
3 Beds
1 Bath
1,176 SqFt
SOLD DATE : 06/29/2020
Key Details
Sold Price $250,000
Property Type Single Family Home
Sub Type Detached
Listing Status Sold
Purchase Type For Sale
Square Footage 1,176 sqft
Price per Sqft $212
Subdivision None Available
MLS Listing ID PAMC648446
Sold Date 06/29/20
Style Cape Cod
Bedrooms 3
Full Baths 1
HOA Y/N N
Abv Grd Liv Area 1,176
Originating Board BRIGHT
Year Built 1948
Annual Tax Amount $3,004
Tax Year 2019
Lot Size 10,180 Sqft
Acres 0.23
Lot Dimensions 60.00 x 0.00
Property Description
Charming Cape Cod home conveniently located in Hatfield Boro. As you walk in the front door you'll be greeted by a spacious family room. Continue straight through to the updated kitchen featuring newer appliances, a large pantry and subway tile back splash. Down the hallway you'll find two bedrooms with hardwood floors and a full bathroom. The bathroom has also been recently updated with fresh tile in the shower, wainscoting on the walls and custom wood shelving. On the second floor there is additional living or work space, perfect for a children's play area or home office, along with the third bedroom. A large, partially finished basement rounds off this lovely house. The basement offers plenty of open space that can easily be used for another living room, game room, studio space or entertaining. The utility room is sectioned off and boasts even more room for storage. Off of the kitchen is a cute covered patio and leads to the large backyard, which has another concrete patio, children's play set and storage shed. Close to shopping, restaurants and located within North Penn School District, this property is a wonderful place to call home!
Location
State PA
County Montgomery
Area Hatfield Boro (10609)
Zoning R1
Rooms
Basement Full, Partially Finished
Main Level Bedrooms 2
Interior
Interior Features Ceiling Fan(s), Kitchen - Eat-In, Pantry, Wood Floors
Heating Forced Air
Cooling Window Unit(s)
Flooring Carpet, Hardwood
Fireplace N
Heat Source Oil
Laundry Basement
Exterior
Exterior Feature Patio(s)
Garage Spaces 2.0
Water Access N
Roof Type Shingle
Accessibility 2+ Access Exits, Level Entry - Main
Porch Patio(s)
Total Parking Spaces 2
Garage N
Building
Lot Description Front Yard, Level, Rear Yard
Story 2
Sewer Public Sewer
Water Public
Architectural Style Cape Cod
Level or Stories 2
Additional Building Above Grade, Below Grade
New Construction N
Schools
Elementary Schools Hatfield
Middle Schools Pennfield
High Schools North Penn Senior
School District North Penn
Others
Senior Community No
Tax ID 09-00-01555-002
Ownership Fee Simple
SqFt Source Assessor
Acceptable Financing Cash, Conventional, FHA, USDA, VA
Listing Terms Cash, Conventional, FHA, USDA, VA
Financing Cash,Conventional,FHA,USDA,VA
Special Listing Condition Standard
Read Less Info
Want to know what your home might be worth? Contact us for a FREE valuation!

Our team is ready to help you sell your home for the highest possible price ASAP

Bought with Breffny Rouse • RE/MAX Reliance
"My job is to find and attract mastery-based agents to the office, protect the culture, and make sure everyone is happy! "






