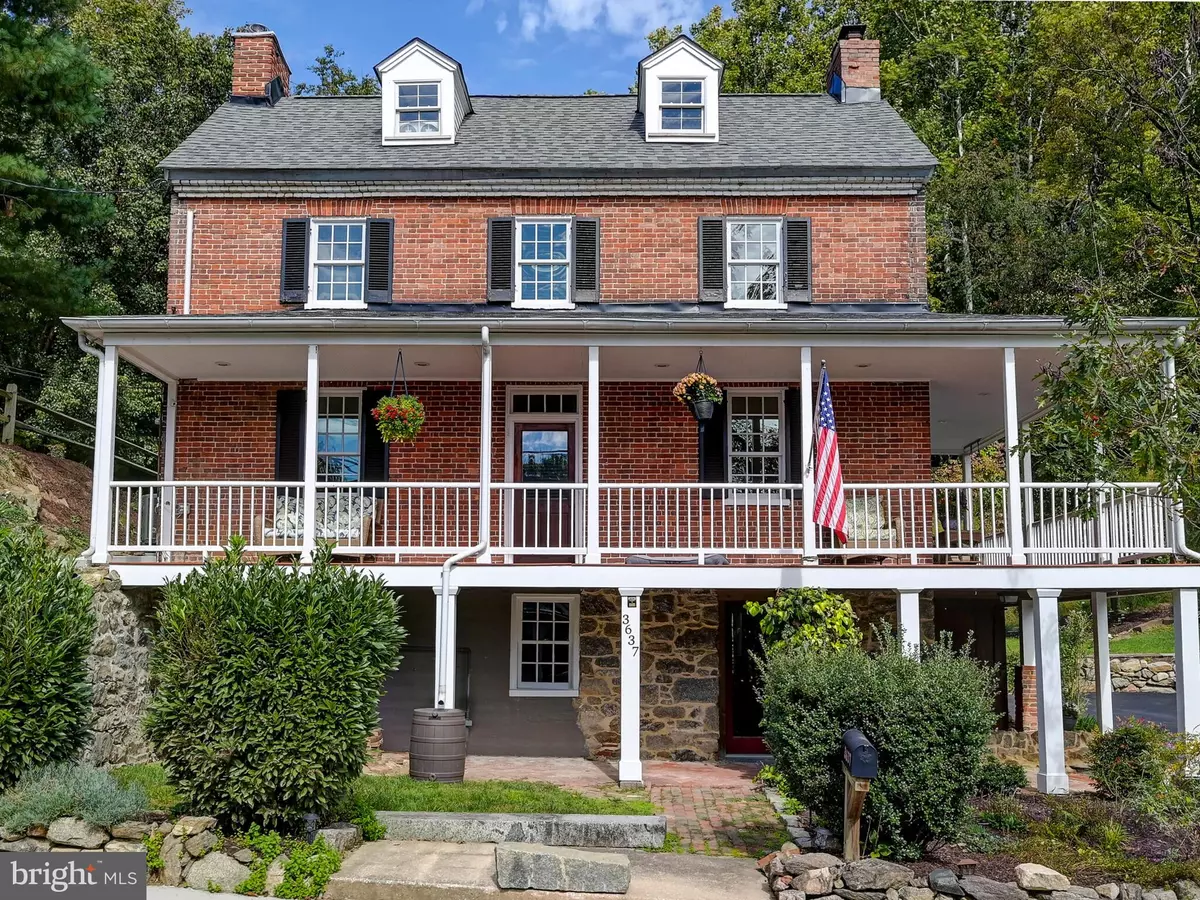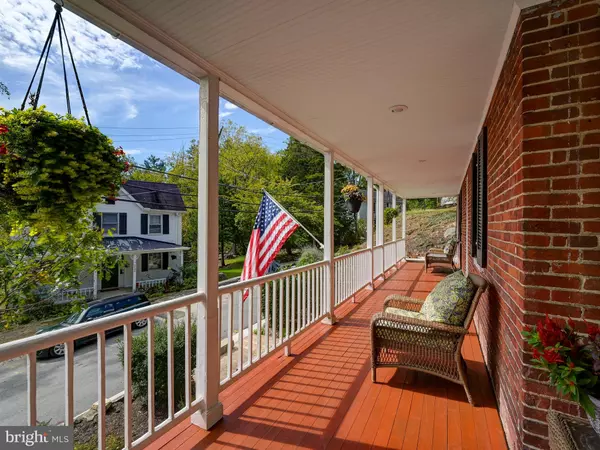$589,000
$589,000
For more information regarding the value of a property, please contact us for a free consultation.
4 Beds
3 Baths
2,170 SqFt
SOLD DATE : 11/15/2021
Key Details
Sold Price $589,000
Property Type Single Family Home
Sub Type Detached
Listing Status Sold
Purchase Type For Sale
Square Footage 2,170 sqft
Price per Sqft $271
Subdivision None Available
MLS Listing ID MDHW2005502
Sold Date 11/15/21
Style Colonial
Bedrooms 4
Full Baths 2
Half Baths 1
HOA Y/N N
Abv Grd Liv Area 2,170
Originating Board BRIGHT
Year Built 1900
Annual Tax Amount $2,830
Tax Year 2020
Lot Size 0.550 Acres
Acres 0.55
Property Description
Few homes capture the kind of impressive architectural style and inviting landscape such as this authentic beauty along Fels Lane in the Historic District of Ellicott City. A courtyard keeping room with slate tile, cedar plank ceiling and original cooking fireplace welcomes your entry and sets pace for this handsome and impressively improved home. The brick was imported from England in the late 1700s. The style is in center-hall with original formal living and dining rooms flanking the main stairway one level above the street. A three-story addition takes strategic advantage of the private setting, permitting a garden-style kitchen with patios overlooking the mature, tree-filled setting. There are three bedrooms on the second level of the home, two in the original footprint that are serviced by a hall bathroom and one in the addition which offers a modified vault ceiling with skylights and its own full bathroom. A finished attic adds more versatility with two additional rooms for your studio, office, exercise room or additional guest-suite needs. Through the past several decades of ownership, electrical and mechanical systems have either been replaced entirely or significantly improved. Gas has been added and fuels the furnace, water heater, two fireplaces and the kitchen stove. The addition has been wrapped in Hardy-plank siding. The wrap around porch is now Mahogany. Landscaping features stacked granite stone walls which are original to the property. Mature crepe myrtles, perennial gardens and the magnolia is in bloom. The place is ready to call HOME.
Location
State MD
County Howard
Zoning RVH
Rooms
Other Rooms Living Room, Dining Room, Primary Bedroom, Bedroom 2, Bedroom 3, Kitchen, Den, Study, Exercise Room, Utility Room
Basement Other, Daylight, Partial, Partially Finished, Outside Entrance, Walkout Level, Windows
Interior
Interior Features Attic, Breakfast Area, Kitchen - Table Space, Primary Bath(s), Floor Plan - Traditional
Hot Water Electric
Heating Forced Air
Cooling Central A/C
Flooring Hardwood, Slate, Tile/Brick, Stone
Fireplaces Number 4
Fireplaces Type Gas/Propane, Non-Functioning, Insert
Equipment Washer/Dryer Hookups Only, Dishwasher, Dryer, Icemaker, Refrigerator, Washer, Microwave, Disposal, Oven - Wall, Surface Unit, Energy Efficient Appliances
Fireplace Y
Window Features Double Pane,ENERGY STAR Qualified,Skylights,Sliding
Appliance Washer/Dryer Hookups Only, Dishwasher, Dryer, Icemaker, Refrigerator, Washer, Microwave, Disposal, Oven - Wall, Surface Unit, Energy Efficient Appliances
Heat Source Natural Gas
Laundry Lower Floor
Exterior
Exterior Feature Patio(s), Porch(es)
Parking Features Garage - Side Entry
Garage Spaces 6.0
Water Access N
View Garden/Lawn, Street
Roof Type Asphalt
Accessibility None
Porch Patio(s), Porch(es)
Attached Garage 1
Total Parking Spaces 6
Garage Y
Building
Lot Description Backs to Trees, Landscaping, Rear Yard
Story 3
Foundation Stone
Sewer Public Sewer
Water Public
Architectural Style Colonial
Level or Stories 3
Additional Building Above Grade, Below Grade
Structure Type Dry Wall,Plaster Walls,Brick
New Construction N
Schools
School District Howard County Public School System
Others
Senior Community No
Tax ID 1402239973
Ownership Fee Simple
SqFt Source Assessor
Special Listing Condition Standard
Read Less Info
Want to know what your home might be worth? Contact us for a FREE valuation!

Our team is ready to help you sell your home for the highest possible price ASAP

Bought with Wallace A Eddleman • Eddleman Realty
"My job is to find and attract mastery-based agents to the office, protect the culture, and make sure everyone is happy! "






