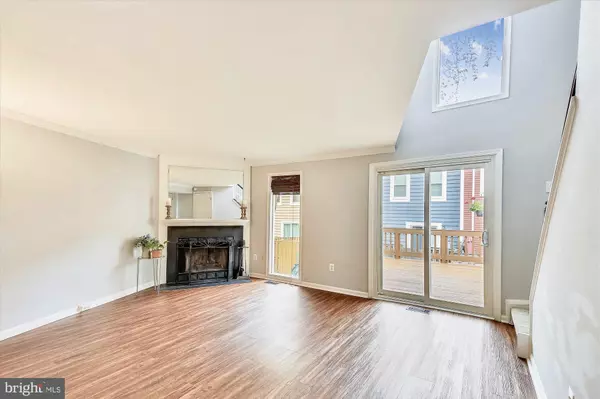$385,000
$385,000
For more information regarding the value of a property, please contact us for a free consultation.
3 Beds
3 Baths
1,116 SqFt
SOLD DATE : 05/22/2020
Key Details
Sold Price $385,000
Property Type Townhouse
Sub Type End of Row/Townhouse
Listing Status Sold
Purchase Type For Sale
Square Footage 1,116 sqft
Price per Sqft $344
Subdivision Whisperwood
MLS Listing ID VAFX1123340
Sold Date 05/22/20
Style Victorian,Craftsman,Colonial
Bedrooms 3
Full Baths 2
Half Baths 1
HOA Fees $90/qua
HOA Y/N Y
Abv Grd Liv Area 816
Originating Board BRIGHT
Year Built 1984
Annual Tax Amount $4,050
Tax Year 2020
Lot Size 1,247 Sqft
Acres 0.03
Property Description
A RARE OPPORTUNITY to own a stunning Victorian/Craftsman END UNIT town home in the sought-after Whisperwood neighborhood tucked in between picturesque lakes Thoreau & Audubon. This charming & majestic townhome boasts tons of natural sunlight throughout three fully-finished levels of beautifully appointed and updated living spaces. One of the few coveted three bedroom units, this adorable residence faces a beautiful courtyard with tons of ample parking nearby. The main level features wonderful details like sprawling wood floors (2019); a large open kitchen with an enormous breakfast bar, updated appliances, and plenty of prep & storage spaces; updated powder room; large living/family room with cozy wood-burning fireplace; sliding glass door access to the large, newly refinished & stained deck w/privacy wall; crown molding & chair rail molding, recessed & upgraded designer lighting; and two story ceiling area. The bright upper level hosts the master bedroom, the second bedroom, and a large full bathroom with double sinks. New carpets (2019) and fresh paints throughout round out this space to perfection!The fully finished lower level includes the third bedroom and another full bathroom with standing shower. In this space you can find beautiful finishes like crown & chair rail molding details, built-in window seating, plenty of storage, and a large laundry space featuring full sized washer & dryer. Additional upgrades/updates include fully replaced windows (2019), new carpets (2019), new wood flooring (2019), newer water heater (2014), refinished/restained deck (2020), refinished front porch (2019), front door (2020), freshly painted throughout walls, ceilings, trims (2019), total polybutylene pipe replacement, siding and trim replacement, power washing, and more! Hop onto the Red Loop Trail/Lake Thoreau Trail straight from the neighborhood and walk/bike/jog over to Starbucks, CVS, restaurants, groceries, bank, shopping and more. Enjoy all the incredible Reston Association amenities like multiple pools, miles and miles of trails, soccer/basketball/tennis/volleyball courts, dog parks, lakes, fitness, picnic areas, beach, playgrounds, and so much more! Quick access to the Weihle metro station, commuter lots, bus stops, W&OD Trail, Dulles Toll Rd, major roads & highways, Dulles airport, downtown Tysons, downtown Vienna, AND MORE! A SPECTACULAR INVESTMENT OPPORTUNITY with LOW HOA dues and excellent rental potential. Assigned parking space and TONS of additional parking spaces directly adjacent to this end-unit so parking will never be an issue. Whisperwood is a sought-after community and properties here don t last long DO NOT MISS YOUR CHANCE!
Location
State VA
County Fairfax
Zoning 372
Rooms
Other Rooms Living Room, Primary Bedroom, Bedroom 2, Bedroom 3, Kitchen, Laundry, Full Bath, Half Bath
Basement Fully Finished, Interior Access, Connecting Stairway, Daylight, Full, Full, Heated, Improved, Windows
Interior
Interior Features Ceiling Fan(s), Bar, Carpet, Chair Railings, Combination Kitchen/Living, Crown Moldings, Family Room Off Kitchen, Floor Plan - Open, Kitchen - Eat-In, Kitchen - Gourmet, Recessed Lighting, Stall Shower, Tub Shower, Window Treatments, Wood Floors, Other
Hot Water Electric
Heating Forced Air, Central, Heat Pump(s)
Cooling Central A/C, Ceiling Fan(s)
Flooring Wood, Carpet, Ceramic Tile, Tile/Brick, Concrete
Fireplaces Number 1
Fireplaces Type Mantel(s), Screen, Corner, Stone, Wood
Equipment Built-In Microwave, Dryer, Washer, Dishwasher, Disposal, Refrigerator, Icemaker, Oven/Range - Electric, Microwave, Water Heater
Furnishings No
Fireplace Y
Window Features Double Hung,Energy Efficient,Replacement,Screens,Sliding
Appliance Built-In Microwave, Dryer, Washer, Dishwasher, Disposal, Refrigerator, Icemaker, Oven/Range - Electric, Microwave, Water Heater
Heat Source Electric
Laundry Dryer In Unit, Has Laundry, Lower Floor, Washer In Unit
Exterior
Exterior Feature Deck(s), Porch(es)
Parking On Site 1
Utilities Available Cable TV Available, Electric Available, Fiber Optics Available, Phone Available, Sewer Available, Water Available, Under Ground
Amenities Available Bike Trail, Common Grounds, Jog/Walk Path, Tennis Courts, Tot Lots/Playground, Basketball Courts, Baseball Field, Fitness Center, Lake, Party Room, Picnic Area, Pier/Dock, Reserved/Assigned Parking, Soccer Field, Swimming Pool, Volleyball Courts
Water Access N
View Courtyard
Roof Type Shingle
Accessibility None
Porch Deck(s), Porch(es)
Garage N
Building
Story 3+
Sewer Public Sewer
Water Public
Architectural Style Victorian, Craftsman, Colonial
Level or Stories 3+
Additional Building Above Grade, Below Grade
Structure Type 2 Story Ceilings,Dry Wall,High
New Construction N
Schools
Elementary Schools Terraset
Middle Schools Hughes
High Schools South Lakes
School District Fairfax County Public Schools
Others
Pets Allowed Y
HOA Fee Include Common Area Maintenance,Pool(s),Reserve Funds,Road Maintenance,Snow Removal,Trash,Lawn Maintenance,Management,Pier/Dock Maintenance,Recreation Facility
Senior Community No
Tax ID 0262 182D0132
Ownership Fee Simple
SqFt Source Estimated
Horse Property N
Special Listing Condition Standard
Pets Allowed No Pet Restrictions
Read Less Info
Want to know what your home might be worth? Contact us for a FREE valuation!

Our team is ready to help you sell your home for the highest possible price ASAP

Bought with Nikki Lagouros • Keller Williams Realty

"My job is to find and attract mastery-based agents to the office, protect the culture, and make sure everyone is happy! "






