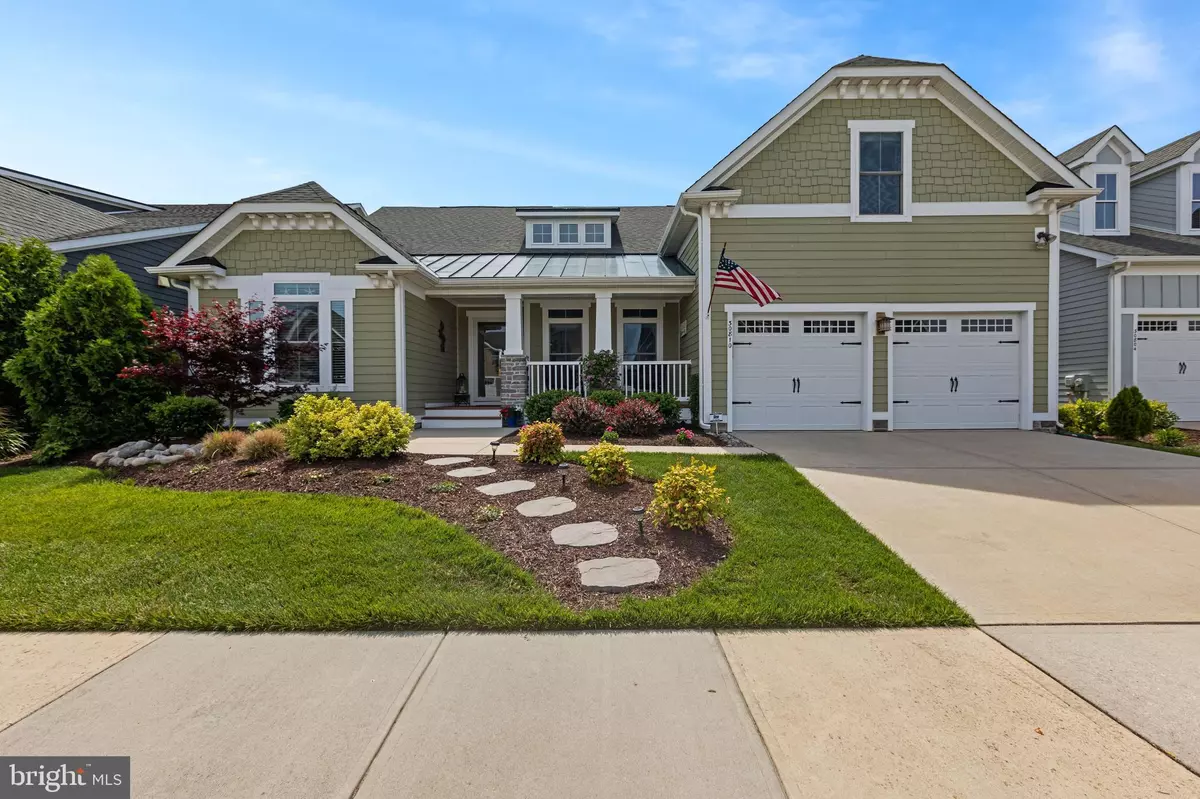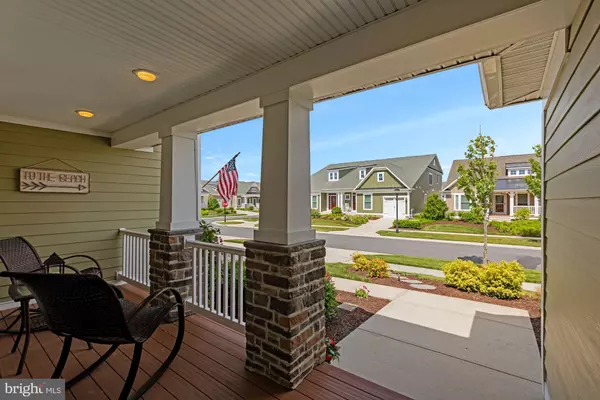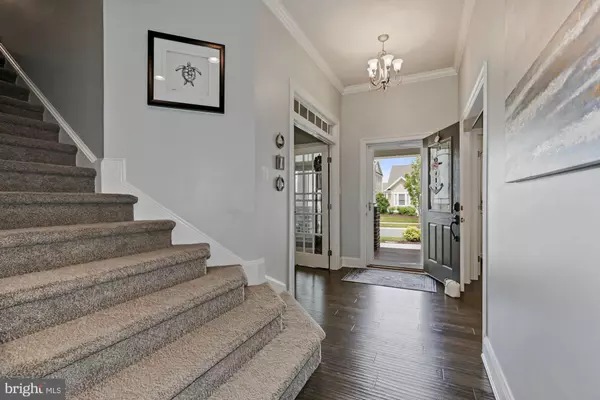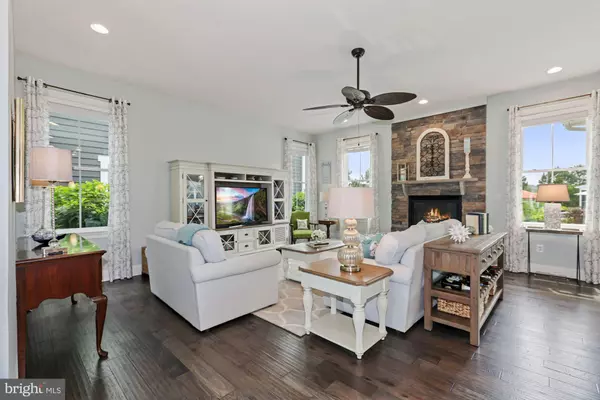$740,000
$689,000
7.4%For more information regarding the value of a property, please contact us for a free consultation.
4 Beds
3 Baths
2,800 SqFt
SOLD DATE : 08/02/2021
Key Details
Sold Price $740,000
Property Type Single Family Home
Sub Type Detached
Listing Status Sold
Purchase Type For Sale
Square Footage 2,800 sqft
Price per Sqft $264
Subdivision Bayside
MLS Listing ID DESU184180
Sold Date 08/02/21
Style Contemporary,Coastal
Bedrooms 4
Full Baths 3
HOA Fees $269/qua
HOA Y/N Y
Abv Grd Liv Area 2,800
Originating Board BRIGHT
Year Built 2013
Annual Tax Amount $2,133
Tax Year 2020
Lot Size 6,970 Sqft
Acres 0.16
Lot Dimensions 61.00 x 121.00
Property Description
Stunning 2-story coastal home, located on a picture perfect, cul-de-sac in the award winning, amenity-rich community of Bayside. An inviting covered porch and manicured grounds set the tone for the warmth, architectural beauty and awe-inspiring appointments you will experience throughout this home! Beautiful rich hardwoods take you on your journey through the light filled open floor plan, gracefully adorned with high ceilings, precision craftsmen details, recessed and custom lighting, and an abundance of picture windows to enjoy the beauty that awaits outside - inside. The welcoming foyer unfolds into the great room bathed in light, hosting well-appointed areas to entertain family and friends. Spend a cozy evening in front of the floor to ceiling gas fireplace with raised hearth, wrapped in stone and framed in a wall of windows. Whether celebratory gatherings or informal meals, guests are drawn to the gourmet kitchen featuring new Quartz countertops and classic subway tile backsplash that enfold the kitchen. The kitchen is embellished with 42 cherry custom display cabinetry, stainless steel appliances, under cabinet lighting and a peninsula with breakfast bar, providing for casual breakfasts before heading off to the beach. The gracious floor plan also offers a separate sizable dining area with atrium door giving access to the patio and is adjacent to the kitchen, ideal for hosting formal dinner parties. Retreat to the primary bedroom, tucked away behind the social center of the home, providing the utmost in supreme relaxation and comfort. Adorned with tray ceiling, custom ceiling fan, recessed lighting, two walk-in closets and the best spot in the house to curl-up with your latest summer novel! The en-suite bath has a dual vanity, private water closet and a glass and tile surround stall shower so you can rinse off the cares of your day . The seamless main level open plan is completed by an office embellished with French doors, two bedrooms, a hall bath, a laundry room and inside access to the garage. Ascend the staircase to the upper level where you will find the kids favorite place to be when visiting - the recreation and family room. This level also has a bunk-room and full bath. For entertaining the adults, make your way to the backyard oasis, complete with firepit, grilling area, dining, and quaint conversation area. This will be the ultimate spot to host evening get-togethers and enjoy the manicured landscaping and tranquil panoramic views! Dont wait and see, come and experience this gorgeous home for yourself before its gone!
Location
State DE
County Sussex
Area Baltimore Hundred (31001)
Zoning MR
Direction East
Rooms
Other Rooms Living Room, Dining Room, Primary Bedroom, Bedroom 2, Bedroom 3, Bedroom 4, Kitchen, Den, Foyer, Laundry, Recreation Room
Main Level Bedrooms 3
Interior
Interior Features Ceiling Fan(s), Family Room Off Kitchen, Floor Plan - Open, Kitchen - Island, Pantry, Recessed Lighting, Attic, Breakfast Area, Built-Ins, Carpet, Combination Dining/Living, Combination Kitchen/Dining, Combination Kitchen/Living, Dining Area, Entry Level Bedroom, Formal/Separate Dining Room, Kitchen - Gourmet, Primary Bath(s), Sprinkler System, Stall Shower, Wine Storage, Wood Floors
Hot Water Propane, 60+ Gallon Tank
Heating Forced Air, Heat Pump(s), Zoned
Cooling Central A/C, Ceiling Fan(s), Programmable Thermostat
Flooring Ceramic Tile, Carpet, Hardwood, Partially Carpeted, Tile/Brick
Fireplaces Number 1
Fireplaces Type Stone, Mantel(s), Gas/Propane
Equipment Built-In Microwave, Cooktop, Dishwasher, Disposal, Dryer, Energy Efficient Appliances, Oven - Wall, Oven - Self Cleaning, Refrigerator, Stainless Steel Appliances, Washer, Water Heater, Icemaker, Microwave, Exhaust Fan, Built-In Range, Dryer - Front Loading, ENERGY STAR Clothes Washer, ENERGY STAR Dishwasher, ENERGY STAR Freezer, ENERGY STAR Refrigerator, Freezer, Oven/Range - Gas, Range Hood, Stove, Surface Unit
Furnishings Yes
Fireplace Y
Window Features Energy Efficient,Double Pane,ENERGY STAR Qualified,Insulated,Low-E,Palladian,Screens,Storm,Transom
Appliance Built-In Microwave, Cooktop, Dishwasher, Disposal, Dryer, Energy Efficient Appliances, Oven - Wall, Oven - Self Cleaning, Refrigerator, Stainless Steel Appliances, Washer, Water Heater, Icemaker, Microwave, Exhaust Fan, Built-In Range, Dryer - Front Loading, ENERGY STAR Clothes Washer, ENERGY STAR Dishwasher, ENERGY STAR Freezer, ENERGY STAR Refrigerator, Freezer, Oven/Range - Gas, Range Hood, Stove, Surface Unit
Heat Source Electric
Laundry Has Laundry, Main Floor
Exterior
Exterior Feature Patio(s), Porch(es), Roof
Parking Features Garage Door Opener, Garage - Front Entry, Inside Access, Oversized
Garage Spaces 4.0
Utilities Available Cable TV, Phone Available, Propane
Amenities Available Bar/Lounge, Basketball Courts, Beach, Bike Trail, Boat Ramp, Boat Dock/Slip, Club House, Common Grounds, Fitness Center, Golf Course Membership Available, Hot tub, Jog/Walk Path, Lake, Meeting Room, Non-Lake Recreational Area, Picnic Area, Pier/Dock, Pool - Indoor, Pool - Outdoor, Putting Green, Recreational Center, Sauna, Security, Tennis Courts, Tot Lots/Playground, Volleyball Courts, Water/Lake Privileges
Water Access Y
View Garden/Lawn, Panoramic
Roof Type Architectural Shingle,Hip,Metal,Pitched
Accessibility Doors - Swing In
Porch Patio(s), Porch(es), Roof
Attached Garage 2
Total Parking Spaces 4
Garage Y
Building
Lot Description Cleared, Backs - Open Common Area, Cul-de-sac, Front Yard, Rear Yard
Story 2
Foundation Crawl Space
Sewer Public Sewer
Water Public
Architectural Style Contemporary, Coastal
Level or Stories 2
Additional Building Above Grade, Below Grade
Structure Type Dry Wall,9'+ Ceilings,High,Tray Ceilings,Vaulted Ceilings
New Construction N
Schools
Elementary Schools Phillip C. Showell
Middle Schools Selbyville
High Schools Sussex Central
School District Indian River
Others
HOA Fee Include Common Area Maintenance,Lawn Maintenance,Management,Pier/Dock Maintenance,Pool(s),Recreation Facility,Reserve Funds,Snow Removal,Trash
Senior Community No
Tax ID 533-19.00-1388.00
Ownership Fee Simple
SqFt Source Assessor
Security Features Carbon Monoxide Detector(s),Main Entrance Lock,Smoke Detector
Special Listing Condition Standard
Read Less Info
Want to know what your home might be worth? Contact us for a FREE valuation!

Our team is ready to help you sell your home for the highest possible price ASAP

Bought with DANIEL TAGLIENTI • Keller Williams Realty
"My job is to find and attract mastery-based agents to the office, protect the culture, and make sure everyone is happy! "






