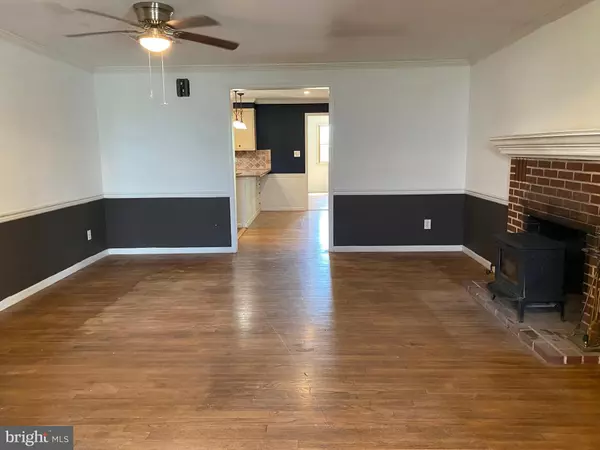$405,000
$419,900
3.5%For more information regarding the value of a property, please contact us for a free consultation.
3 Beds
2 Baths
2,102 SqFt
SOLD DATE : 08/18/2022
Key Details
Sold Price $405,000
Property Type Single Family Home
Sub Type Detached
Listing Status Sold
Purchase Type For Sale
Square Footage 2,102 sqft
Price per Sqft $192
Subdivision None Available
MLS Listing ID PAMC2038892
Sold Date 08/18/22
Style Ranch/Rambler
Bedrooms 3
Full Baths 2
HOA Y/N N
Abv Grd Liv Area 2,102
Originating Board BRIGHT
Year Built 1965
Annual Tax Amount $5,906
Tax Year 2021
Lot Size 0.734 Acres
Acres 0.73
Lot Dimensions 120.00 x 0.00
Property Description
Welcome to 654 Allentown Rd. This 2100 square foot quality built Ranch style home is ready for your personal touches to make it special. This home offers three good sized bedrooms, two full remodeled bathrooms, Hardwood floors, newer energy efficient windows, Living room with brick fireplace, Dining area, Family room and a 1st floor Laundry/Mudroom with access to the 2 car attached garage. The full Basement has been insulated with foam and ready for your expansion. Both the front porch and rear deck are covered and is a feature you will often enjoy. Heat pump system was installed in 2018. Enjoy the large rear yard and long distant views. Convenient Location between Souderton and Harleysville with easy access to major highways, Turnpike entrance, Shopping, Dining, Entertainment and Community Park across the street! Schedule your showing today!
Location
State PA
County Montgomery
Area Franconia Twp (10634)
Zoning R130
Rooms
Other Rooms Living Room, Dining Room, Bedroom 2, Bedroom 3, Kitchen, Family Room, Bedroom 1, Mud Room
Basement Full, Garage Access, Unfinished
Main Level Bedrooms 3
Interior
Interior Features Wood Floors, Wood Stove, Recessed Lighting, Ceiling Fan(s), Walk-in Closet(s)
Hot Water Electric
Heating Heat Pump - Electric BackUp
Cooling Central A/C
Fireplaces Number 1
Fireplaces Type Brick, Insert, Wood
Equipment Built-In Range, Dishwasher, Oven - Wall, Oven - Self Cleaning, Stainless Steel Appliances
Fireplace Y
Window Features Double Hung,Energy Efficient,Insulated
Appliance Built-In Range, Dishwasher, Oven - Wall, Oven - Self Cleaning, Stainless Steel Appliances
Heat Source Electric
Laundry Main Floor
Exterior
Garage Garage - Side Entry, Garage Door Opener, Inside Access, Oversized
Garage Spaces 5.0
Waterfront N
Water Access N
Roof Type Architectural Shingle
Accessibility None
Parking Type Attached Garage, Driveway
Attached Garage 2
Total Parking Spaces 5
Garage Y
Building
Story 1
Foundation Block
Sewer On Site Septic
Water Well
Architectural Style Ranch/Rambler
Level or Stories 1
Additional Building Above Grade, Below Grade
New Construction N
Schools
School District Souderton Area
Others
Senior Community No
Tax ID 34-00-00346-007
Ownership Fee Simple
SqFt Source Assessor
Horse Property N
Special Listing Condition Standard
Read Less Info
Want to know what your home might be worth? Contact us for a FREE valuation!

Our team is ready to help you sell your home for the highest possible price ASAP

Bought with Deana E Corrigan • Compass RE

"My job is to find and attract mastery-based agents to the office, protect the culture, and make sure everyone is happy! "






