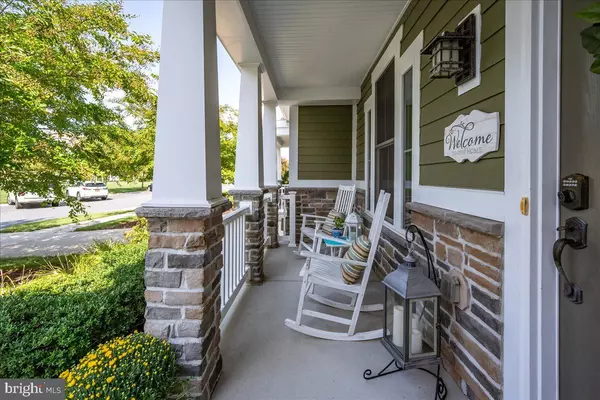$560,200
$550,000
1.9%For more information regarding the value of a property, please contact us for a free consultation.
3 Beds
3 Baths
2,022 SqFt
SOLD DATE : 10/20/2021
Key Details
Sold Price $560,200
Property Type Townhouse
Sub Type Interior Row/Townhouse
Listing Status Sold
Purchase Type For Sale
Square Footage 2,022 sqft
Price per Sqft $277
Subdivision Bayside
MLS Listing ID DESU2005434
Sold Date 10/20/21
Style Coastal
Bedrooms 3
Full Baths 2
Half Baths 1
HOA Fees $299/qua
HOA Y/N Y
Abv Grd Liv Area 2,022
Originating Board BRIGHT
Year Built 2012
Annual Tax Amount $1,262
Tax Year 2020
Lot Size 2,614 Sqft
Acres 0.06
Lot Dimensions 28.00 x 98.00
Property Description
One of the Best in Bayside is the popular NVHomes Cypress Point model! This coastal-style townhome comes furnished and 2 added bonuses are: it is across from the large park and just down the street from The Commons pool with hot tub, kiddie pool, bocce ball, outdoor checkers/chess & a tiki bar! This desirable home starts off with a 1 car-garage, a charming front porch, decorative glass door and a formal entryway! Expert craftsmanship & design show everywhere, including in the dining room with wainscoting & crown molding. See the gorgeous, wide-plank hardwood floors from the moment you enter the foyer and throughout the open living area. Enter the gourmet kitchen with oversized tile flooring, gas cooktop and beautiful cabinets complimented by the choice of granite countertops & tile backsplash. There is a wall oven & microwave, the refrigerator/freezer is new and there is an ideal breakfast bar too. There are 2 large pantries, utility hall closet, bonus closet, and a half bath. The Great room with its cathedral ceilings, and added sunroom combine to make a grand open living space that gets lots of natural light. To entertain, relax or cook on the grill, head outside to the massive paver patio with decorative block wall. Enjoy 1st floor living in the gracious primary suite with an immense walk-in closet, and a spacious bathroom with a jumbo linen closet, double vanity sinks and a ceramic tile enlarged shower. Head upstairs where a generous-sized loft looks down onto the living area and is well suited for a variety of uses. The 2 additional bedrooms are separated by the stairs and are significant in size and each have a walk-in closet! The 2nd full bathroom & a linen closet are here, as is the mechanics room that has space for even more storage. From the right-side bedroom, enjoy access to the lovely balcony. Schedule to see this one soon before someone else beats you to it. Bayside is the place to be on the Delmarva coastline, and only 5 miles to the beaches & Atlantic Ocean! It is no wonder why their honors include the prestigious NAHB Best in American Living Community of the Year Award for 2018! It has unique offerings like The Bayside Institute with a wide variety of educational classes and activities (it is a national award-winning amenity). Then theres the Freeman Stage, where else can you enjoy the arts & music from a great variety of performers including some national, chart-topping, award-winning artists in your backyard! Amenities include 4 outdoor community pools, sauna, jacuzzis, tennis, pickle ball, basketball, the Health & Aquatic Center with indoor pool and state of the art fitness center, Juice Box; bocce ball, poolside bars, kids playground & activities, the Jack Nicklaus Signature Golf Course, Signatures bar & grille and an integrated retail plaza. Down at the Point overlooking the bay & Ocean City skyline, is 38 Degrees Bar & Grill, kayaks, SUPs, beach area, dock & pier, and members' only bayfront pool! There are parks, walking nature trails, stocked ponds, a dog park and on-site security. Remember, Life is Not a Dress Rehearsal, Own at The Beach!
Location
State DE
County Sussex
Area Baltimore Hundred (31001)
Zoning MR
Rooms
Main Level Bedrooms 1
Interior
Hot Water Electric
Heating Forced Air
Cooling Central A/C
Furnishings Yes
Fireplace N
Heat Source Electric
Exterior
Parking Features Inside Access
Garage Spaces 1.0
Amenities Available Bar/Lounge, Basketball Courts, Beach, Bike Trail, Boat Dock/Slip, Boat Ramp, Club House, Common Grounds, Community Center, Fitness Center, Exercise Room, Game Room, Golf Club, Golf Course, Golf Course Membership Available, Hot tub, Jog/Walk Path, Meeting Room, Picnic Area, Pier/Dock, Pool - Indoor, Pool - Outdoor, Putting Green, Recreational Center, Sauna, Security, Shuffleboard, Tennis Courts, Tot Lots/Playground, Volleyball Courts, Water/Lake Privileges
Water Access N
Accessibility 2+ Access Exits
Attached Garage 1
Total Parking Spaces 1
Garage Y
Building
Story 2
Foundation Crawl Space
Sewer Public Sewer
Water Public
Architectural Style Coastal
Level or Stories 2
Additional Building Above Grade, Below Grade
New Construction N
Schools
School District Indian River
Others
HOA Fee Include Bus Service,Common Area Maintenance,Health Club,Lawn Care Front,Lawn Care Rear,Lawn Care Side,Lawn Maintenance,Management,Pier/Dock Maintenance,Pool(s),Recreation Facility,Reserve Funds,Road Maintenance,Sauna,Snow Removal,Trash
Senior Community No
Tax ID 533-19.00-1232.00
Ownership Fee Simple
SqFt Source Assessor
Special Listing Condition Standard
Read Less Info
Want to know what your home might be worth? Contact us for a FREE valuation!

Our team is ready to help you sell your home for the highest possible price ASAP

Bought with DANIEL TAGLIENTI • Keller Williams Realty
"My job is to find and attract mastery-based agents to the office, protect the culture, and make sure everyone is happy! "






