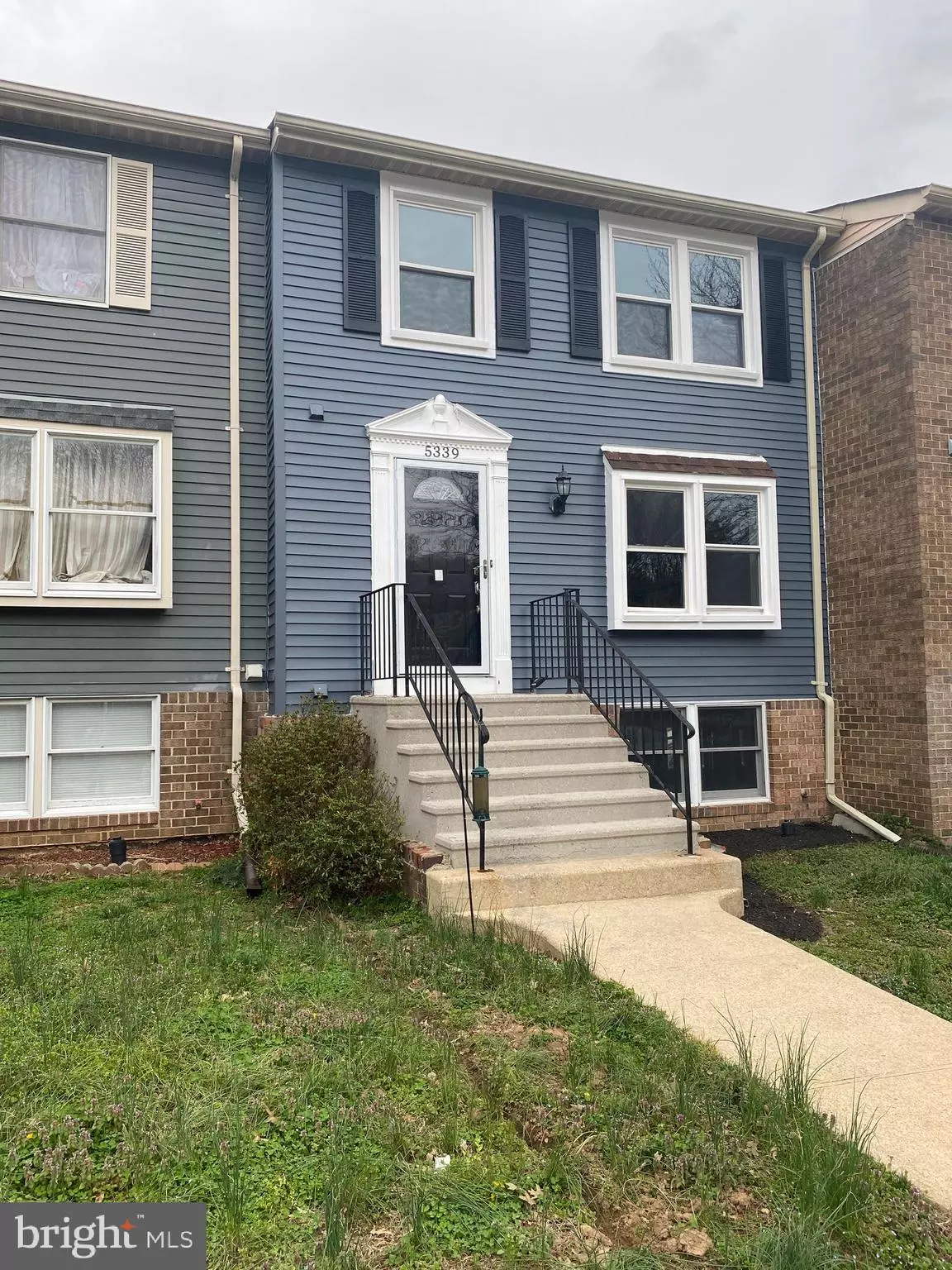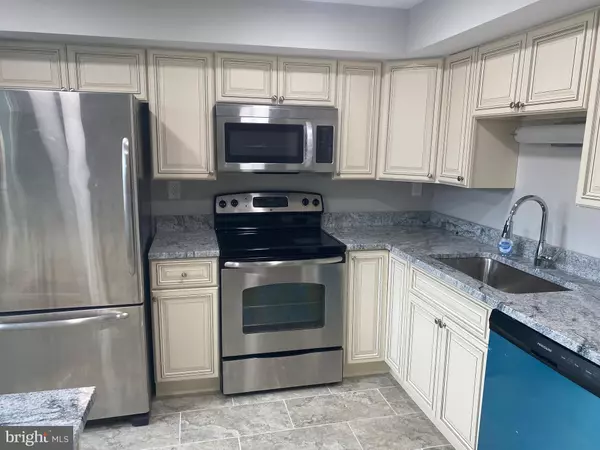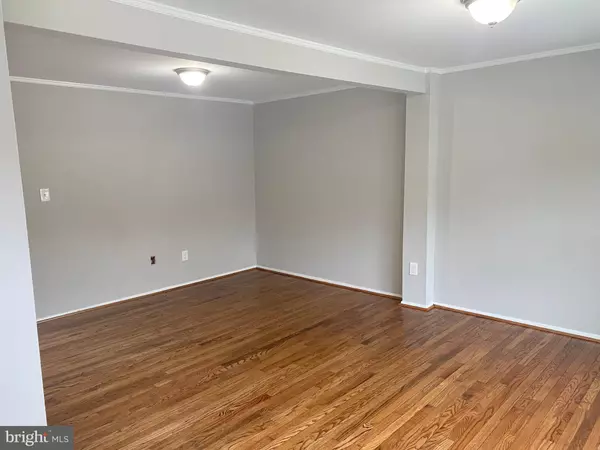$496,001
$460,000
7.8%For more information regarding the value of a property, please contact us for a free consultation.
3 Beds
4 Baths
1,810 SqFt
SOLD DATE : 04/27/2021
Key Details
Sold Price $496,001
Property Type Townhouse
Sub Type Interior Row/Townhouse
Listing Status Sold
Purchase Type For Sale
Square Footage 1,810 sqft
Price per Sqft $274
Subdivision D Evereux West
MLS Listing ID VAFX1181584
Sold Date 04/27/21
Style Colonial
Bedrooms 3
Full Baths 3
Half Baths 1
HOA Fees $108/mo
HOA Y/N Y
Abv Grd Liv Area 1,240
Originating Board BRIGHT
Year Built 1983
Annual Tax Amount $4,421
Tax Year 2021
Lot Size 1,500 Sqft
Acres 0.03
Property Description
Desirable D'Evereux West neighborhood of Kingstowne. This charming 3-level, 3 bedrooms and 3.5 bath home is move-in ready, freshly painted with new flooring and carpet throughout. New Roof, New Windows, HVAC system, Large private fenced-in yard . Light-filled and updated kitchen with ample storage and counter space that opens to the dining room. The main level also features a foyer, powder room, coat closet, and living room. Upstairs, enjoy 3 bedrooms and 2 bathrooms, including an owner's suite with a luxury renovated bathroom. The basement features a large recreation room, perfect for an in-home gym, playroom, or even home office, full bathroom, as well as a utility room with storage. Parking is a breeze, with two assigned spaces in front of your home. Ideal location near Kingstowne shopping and dining, 495, 395, 95, and Metro. Offers deadline is Sunday 04/04/2021 by 5pm.
Location
State VA
County Fairfax
Zoning 150
Rooms
Basement Fully Finished, Walkout Level
Interior
Hot Water Electric
Heating Central, Heat Pump - Electric BackUp
Cooling Central A/C
Fireplaces Number 1
Heat Source Electric
Exterior
Garage Spaces 2.0
Waterfront N
Water Access N
Roof Type Asphalt
Accessibility None
Total Parking Spaces 2
Garage N
Building
Story 3
Sewer Public Sewer
Water Public
Architectural Style Colonial
Level or Stories 3
Additional Building Above Grade, Below Grade
New Construction Y
Schools
Elementary Schools Hayfield
Middle Schools Hayfield Secondary School
High Schools Hayfield
School District Fairfax County Public Schools
Others
Senior Community No
Tax ID 0912 09 0198A
Ownership Fee Simple
SqFt Source Estimated
Special Listing Condition Standard
Read Less Info
Want to know what your home might be worth? Contact us for a FREE valuation!

Our team is ready to help you sell your home for the highest possible price ASAP

Bought with Steven Wynands • Samson Properties

"My job is to find and attract mastery-based agents to the office, protect the culture, and make sure everyone is happy! "






