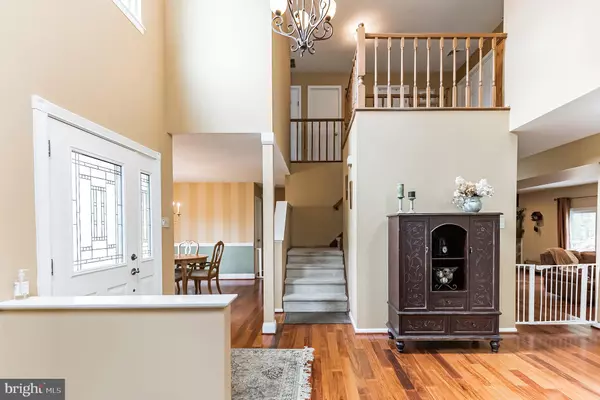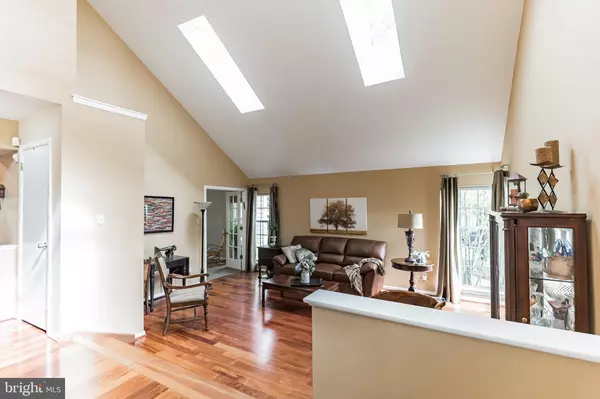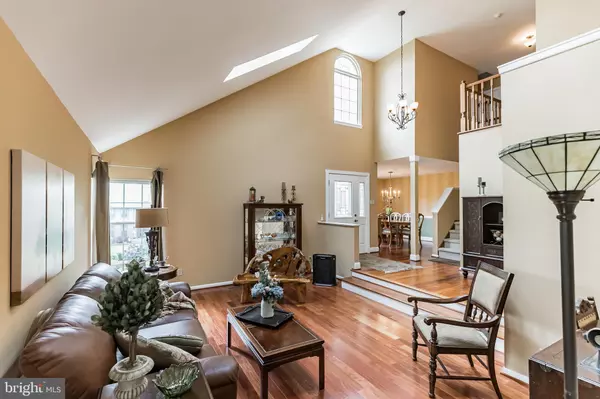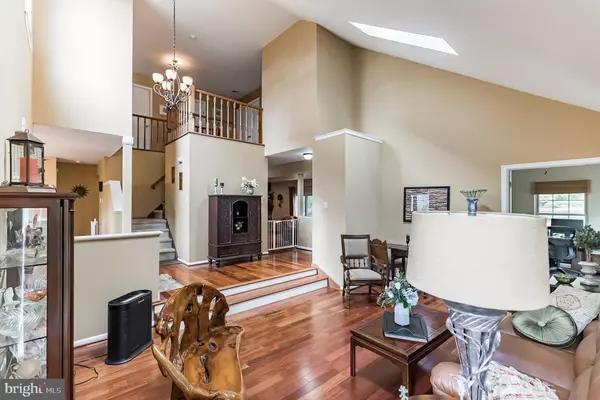$579,000
$569,500
1.7%For more information regarding the value of a property, please contact us for a free consultation.
5 Beds
4 Baths
3,050 SqFt
SOLD DATE : 08/09/2022
Key Details
Sold Price $579,000
Property Type Single Family Home
Sub Type Detached
Listing Status Sold
Purchase Type For Sale
Square Footage 3,050 sqft
Price per Sqft $189
Subdivision Sturbridge Lakes
MLS Listing ID NJCD2025958
Sold Date 08/09/22
Style Contemporary
Bedrooms 5
Full Baths 3
Half Baths 1
HOA Fees $38/ann
HOA Y/N Y
Abv Grd Liv Area 3,050
Originating Board BRIGHT
Year Built 1985
Annual Tax Amount $12,595
Tax Year 2020
Lot Size 0.350 Acres
Acres 0.35
Lot Dimensions 0.00 x 0.00
Property Description
This beautiful expanded Monterey Model home is located deep in the heart of the
desirable and private Sturbidge Lakes Community.
The current owners added a massive 2 story addition creating a 5th bedroom with full
bath on the main level as well as an oversized owners retreat in 2010 upstairs. The owners
suite was expanded to create a stunning luxury retreat complete with 3 walk-in closets,
jacuzzi, shower and sitting room with built-in bookcases and a custom window seat with
hidden storage! Updated kitchen with stainless steel appliances & granite countertops.
Vaulted living room with skylights and Mahogany floors. Newer windows, 2 zone HVAC
2016 & 2020, Furnace 2019, roof 2010 +2005 for the original home. 2 car side entry garage
Finished basement, fenced yard, wrap around decking, paver patio and new sod in
backyard. Close to the lake & recreation areas. Come join this active lake community
where swimming, fishing, boating, tennis & basketball are an everyday thing! There are
also numerous private community events hosted throughout the year, perfect for foodies
and families as well as a neighboring swim club. Walking distance to the elementary
school, shopping and Virtua Hospital.
Location
State NJ
County Camden
Area Voorhees Twp (20434)
Zoning RD2
Rooms
Other Rooms Living Room, Dining Room, Primary Bedroom, Bedroom 2, Bedroom 3, Bedroom 4, Bedroom 5, Kitchen, Game Room, Family Room
Basement Full, Partially Finished
Main Level Bedrooms 1
Interior
Interior Features Attic, Attic/House Fan, Carpet, Ceiling Fan(s), Chair Railings, Combination Kitchen/Dining, Entry Level Bedroom, Family Room Off Kitchen, Floor Plan - Open, Kitchen - Eat-In, Recessed Lighting, Primary Bath(s), Stall Shower, Upgraded Countertops, Walk-in Closet(s), Window Treatments
Hot Water Natural Gas
Cooling Central A/C, Zoned
Flooring Carpet, Ceramic Tile, Hardwood, Vinyl
Fireplaces Number 1
Fireplaces Type Stone
Equipment Built-In Microwave, Dishwasher, Disposal, Extra Refrigerator/Freezer, Humidifier, Oven/Range - Gas, Refrigerator, Stainless Steel Appliances, Water Heater
Fireplace Y
Window Features Double Hung
Appliance Built-In Microwave, Dishwasher, Disposal, Extra Refrigerator/Freezer, Humidifier, Oven/Range - Gas, Refrigerator, Stainless Steel Appliances, Water Heater
Heat Source Natural Gas
Exterior
Exterior Feature Deck(s), Patio(s)
Parking Features Garage - Side Entry
Garage Spaces 2.0
Utilities Available Cable TV
Amenities Available Basketball Courts, Lake, Tennis Courts, Tot Lots/Playground, Volleyball Courts, Water/Lake Privileges
Water Access N
Roof Type Architectural Shingle
Accessibility None
Porch Deck(s), Patio(s)
Attached Garage 2
Total Parking Spaces 2
Garage Y
Building
Story 2
Foundation Block
Sewer Public Sewer
Water Public
Architectural Style Contemporary
Level or Stories 2
Additional Building Above Grade, Below Grade
Structure Type Dry Wall
New Construction N
Schools
Elementary Schools Signal Hill E.S.
Middle Schools Voorhees M.S.
High Schools Eastern H.S.
School District Voorhees Township Board Of Education
Others
HOA Fee Include Common Area Maintenance
Senior Community No
Tax ID 34-00229 19-00001
Ownership Fee Simple
SqFt Source Assessor
Security Features Electric Alarm
Special Listing Condition Standard
Read Less Info
Want to know what your home might be worth? Contact us for a FREE valuation!

Our team is ready to help you sell your home for the highest possible price ASAP

Bought with Katherine Daly • Keller Williams Hometown
"My job is to find and attract mastery-based agents to the office, protect the culture, and make sure everyone is happy! "






