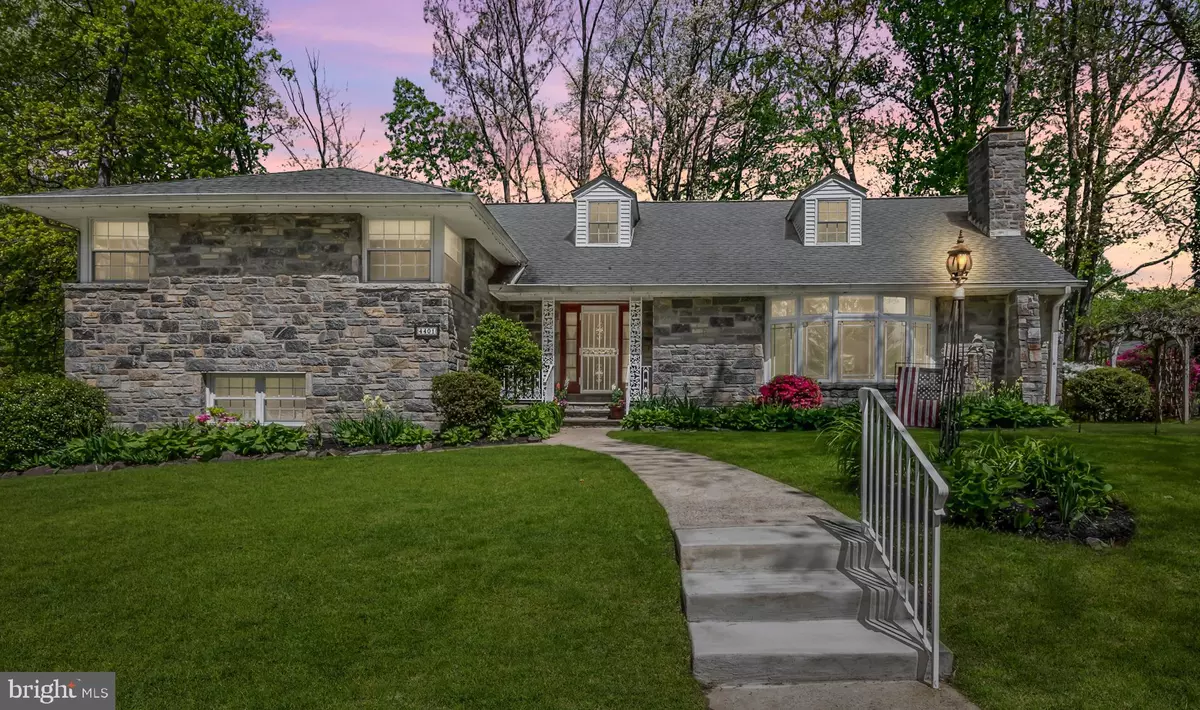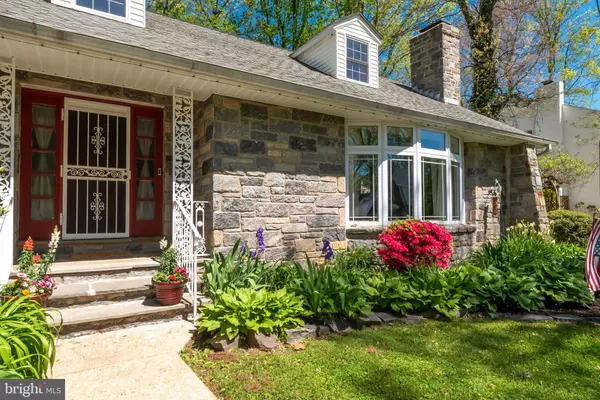$565,000
$585,000
3.4%For more information regarding the value of a property, please contact us for a free consultation.
5 Beds
3 Baths
3,925 SqFt
SOLD DATE : 08/08/2022
Key Details
Sold Price $565,000
Property Type Single Family Home
Sub Type Detached
Listing Status Sold
Purchase Type For Sale
Square Footage 3,925 sqft
Price per Sqft $143
Subdivision Brandywine Hills
MLS Listing ID DENC2022618
Sold Date 08/08/22
Style Traditional,Bi-level,Transitional
Bedrooms 5
Full Baths 2
Half Baths 1
HOA Fees $4/ann
HOA Y/N Y
Abv Grd Liv Area 3,925
Originating Board BRIGHT
Year Built 1951
Annual Tax Amount $5,484
Tax Year 2021
Lot Size 0.340 Acres
Acres 0.34
Lot Dimensions 142.20 x 187.00
Property Description
Appreciate one of Brandywine Hills most unique homes, gorgeous lot, luxurious living space and lovely amenities on Lowell Rd.! Steps away from Delaware Greenway Trails, 2 blocks from Rockwood Park/Museum, easy access to I-95, 10 mins. to City of Wilm. and 25 mins. to Phil. Airport, this 4 or 5 B/2.5 bath multi-level stone/brick stunner sits on private lot and boasts remarkable renovations. Upgrades include new on-demand hot water heater (2021), driveway extension, new primary BR/stairs carpet, new flooring (2020), Main bed bath re-glazed, updated half bath, exterior repointed (2019), new oven/microwave/FP mantle (2017) finished 3rd floor/renovated kitchen/new shed floor (2016) new cabinets/LL floor/main bath vanity/toilet (2015) new roof (2012), new Corian countertops (2011), new sunroom windows/glass sliders/stovetop (2010), new furnace/AC (2008), new house windows (2007), new deck (2004), sidewalks replaced, ceilings redone/painted and more! Step into large and open foyer with original hardwood floors here and throughout. To left is wrought-iron edged staircase leading upstairs. To right is sunken, spacious LR with beautiful bay window and window seat/built-in cabinets, while floor-to-ceiling stone wood-burning FP with built-ins on either side graces far wall and can be admired from foyer. Repeated wrought iron railings trim 2 steps up to DR with triple window on back wall, ceiling medallion and 1870 glass-pane barn-style door that grants access to kitchen. Renovated kitchen is chock full of upscale amenities of rich cabinets (upper glass-fronts), SS appliances, Corian countertops, and new light fixtures. Triple window is above sink, while extended countertop offers high top table and seating for 5-plus! Off kitchen is PR and BR of checkerboard paneling, 2 closets, built-in bookcases/desk and door to sunroom. An indoor retreat, this ceramic tile floor sunroom features exposed brick wall, skylight, 4 sets of glass sliders and hot tub! LL is comprised of rec room with soundproof tiles, windows spanning 1 wall with bench/drawers beneath, several closets, all-wood bar and access to 2-car garage and laundry room/back door. 2 nd level of home has 2 secondary BRs with dual-door closets, hardwoods and ceiling fan, and bath with vanity separate from retro-tiled tub/shower. Primary BR is sweeping with 2 corner windows, 2 DD closets (1 walk-in) and barn door to upgraded full bath. Renovated 3rd floor has walk-in cedar closet, huge BR, and separate room that could be office/exercise/retreat room! Great extra space! Back of home is myriad of decking edging sunroom, 2-tiered, open rail less deck with pergola and built-in benches/flower columns, and hardscaped/landscaped backyard with brick-edged fountain. Beauty in the highly coveted community of Brandywine Hills!
Location
State DE
County New Castle
Area Wilmington (30906)
Zoning 26R-1
Rooms
Other Rooms Living Room, Dining Room, Bedroom 4, Kitchen, Game Room, Family Room, Sun/Florida Room, Office, Utility Room, Bathroom 1, Bathroom 2, Bathroom 3
Basement Daylight, Partial, Garage Access, Heated, Improved, Interior Access, Outside Entrance
Main Level Bedrooms 1
Interior
Interior Features Built-Ins, Crown Moldings, Family Room Off Kitchen, Floor Plan - Traditional, Formal/Separate Dining Room, Kitchen - Eat-In, Pantry, Primary Bath(s), Recessed Lighting, Upgraded Countertops, Walk-in Closet(s), Wood Floors
Hot Water Natural Gas
Heating Forced Air
Cooling Central A/C
Flooring Hardwood, Ceramic Tile
Fireplaces Number 1
Fireplaces Type Wood, Marble
Fireplace Y
Heat Source Natural Gas
Laundry Lower Floor
Exterior
Exterior Feature Deck(s)
Parking Features Basement Garage, Built In, Additional Storage Area, Garage - Side Entry, Garage Door Opener, Inside Access, Oversized
Garage Spaces 7.0
Water Access N
View Trees/Woods, Street
Roof Type Architectural Shingle
Accessibility None
Porch Deck(s)
Road Frontage City/County
Attached Garage 2
Total Parking Spaces 7
Garage Y
Building
Lot Description Front Yard, Irregular, Landscaping, Partly Wooded, Private, Rear Yard
Story 2
Foundation Stone, Concrete Perimeter, Brick/Mortar
Sewer Private Sewer
Water Public
Architectural Style Traditional, Bi-level, Transitional
Level or Stories 2
Additional Building Above Grade, Below Grade
Structure Type Dry Wall,Plaster Walls
New Construction N
Schools
School District Brandywine
Others
Senior Community No
Tax ID 26-004.30-050
Ownership Fee Simple
SqFt Source Assessor
Acceptable Financing Cash, Conventional
Horse Property N
Listing Terms Cash, Conventional
Financing Cash,Conventional
Special Listing Condition Standard
Read Less Info
Want to know what your home might be worth? Contact us for a FREE valuation!

Our team is ready to help you sell your home for the highest possible price ASAP

Bought with Samuel A Franklin • Compass RE

"My job is to find and attract mastery-based agents to the office, protect the culture, and make sure everyone is happy! "






