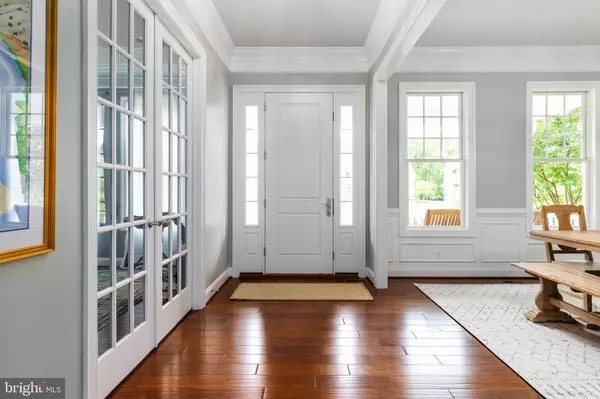$1,375,000
$1,350,000
1.9%For more information regarding the value of a property, please contact us for a free consultation.
4 Beds
6 Baths
5,131 SqFt
SOLD DATE : 07/01/2021
Key Details
Sold Price $1,375,000
Property Type Single Family Home
Sub Type Detached
Listing Status Sold
Purchase Type For Sale
Square Footage 5,131 sqft
Price per Sqft $267
Subdivision Willowsford
MLS Listing ID VALO439072
Sold Date 07/01/21
Style Craftsman
Bedrooms 4
Full Baths 5
Half Baths 1
HOA Fees $220/qua
HOA Y/N Y
Abv Grd Liv Area 3,944
Originating Board BRIGHT
Year Built 2014
Annual Tax Amount $9,759
Tax Year 2021
Lot Size 0.590 Acres
Acres 0.59
Property Description
Stunning Willowsford home, perfectly placed at the end of a charming cul-de-sac lane. This home sits on a .60 acre lot, that backs to 37 acres of treed Conservancy land. Over $200,000 in options and upgrades: wide plank hardwoods, beautiful white kitchen with Kitchen Aid Pro appliances ( 48-inch wide built in refrigerator (valued at $11,000), 36 inch commercial style gas cooktop, stainless steel commercial style hood), coffered ceiling, stone fireplace, main level office, board and batten trim, 3 car garage, covered back porch and patio, 4 full baths upstairs, finished lower level with full bath and wet bar rough in, irrigation, flat back yard (big enough for a pool), shiplapped nook in the lower level, custom lights, steam humidifier, air filtration system and so much more. Located in the award-winning Willowsford community. Willowsford offers resort-like amenities (pools, ponds, zip line, tree houses, bocci ball courts, gym, Lodge and Sycamore House), adult and child classes/camps (exercise, cooking, summer camps, etc) and functions (wine tasting, gingerbread house building, fire works watching, concerts, movie nights at the pool and more).
Location
State VA
County Loudoun
Zoning 01
Direction Southeast
Rooms
Other Rooms Dining Room, Primary Bedroom, Bedroom 2, Bedroom 3, Bedroom 4, Kitchen, Family Room, Breakfast Room, Loft, Mud Room, Office, Recreation Room, Storage Room, Bathroom 1, Bathroom 2, Bathroom 3, Primary Bathroom, Full Bath
Basement Fully Finished
Interior
Interior Features Air Filter System, Built-Ins, Butlers Pantry, Crown Moldings, Floor Plan - Open, Formal/Separate Dining Room, Kitchen - Gourmet, Recessed Lighting, Wood Floors
Hot Water Natural Gas
Heating Forced Air
Cooling Central A/C
Fireplaces Number 1
Fireplaces Type Gas/Propane
Fireplace Y
Heat Source Natural Gas
Exterior
Exterior Feature Porch(es)
Garage Garage - Side Entry
Garage Spaces 3.0
Amenities Available Swimming Pool, Tot Lots/Playground, Volleyball Courts, Picnic Area, Jog/Walk Path, Fitness Center, Club House
Water Access N
View Trees/Woods
Accessibility None
Porch Porch(es)
Attached Garage 3
Total Parking Spaces 3
Garage Y
Building
Lot Description Backs to Trees
Story 3
Sewer Public Sewer
Water Public
Architectural Style Craftsman
Level or Stories 3
Additional Building Above Grade, Below Grade
New Construction N
Schools
Elementary Schools Buffalo Trail
Middle Schools Willard
High Schools Lightridge
School District Loudoun County Public Schools
Others
Senior Community No
Tax ID 288357665000
Ownership Fee Simple
SqFt Source Assessor
Special Listing Condition Standard
Read Less Info
Want to know what your home might be worth? Contact us for a FREE valuation!

Our team is ready to help you sell your home for the highest possible price ASAP

Bought with Ferris B Eways • Samson Properties

"My job is to find and attract mastery-based agents to the office, protect the culture, and make sure everyone is happy! "






