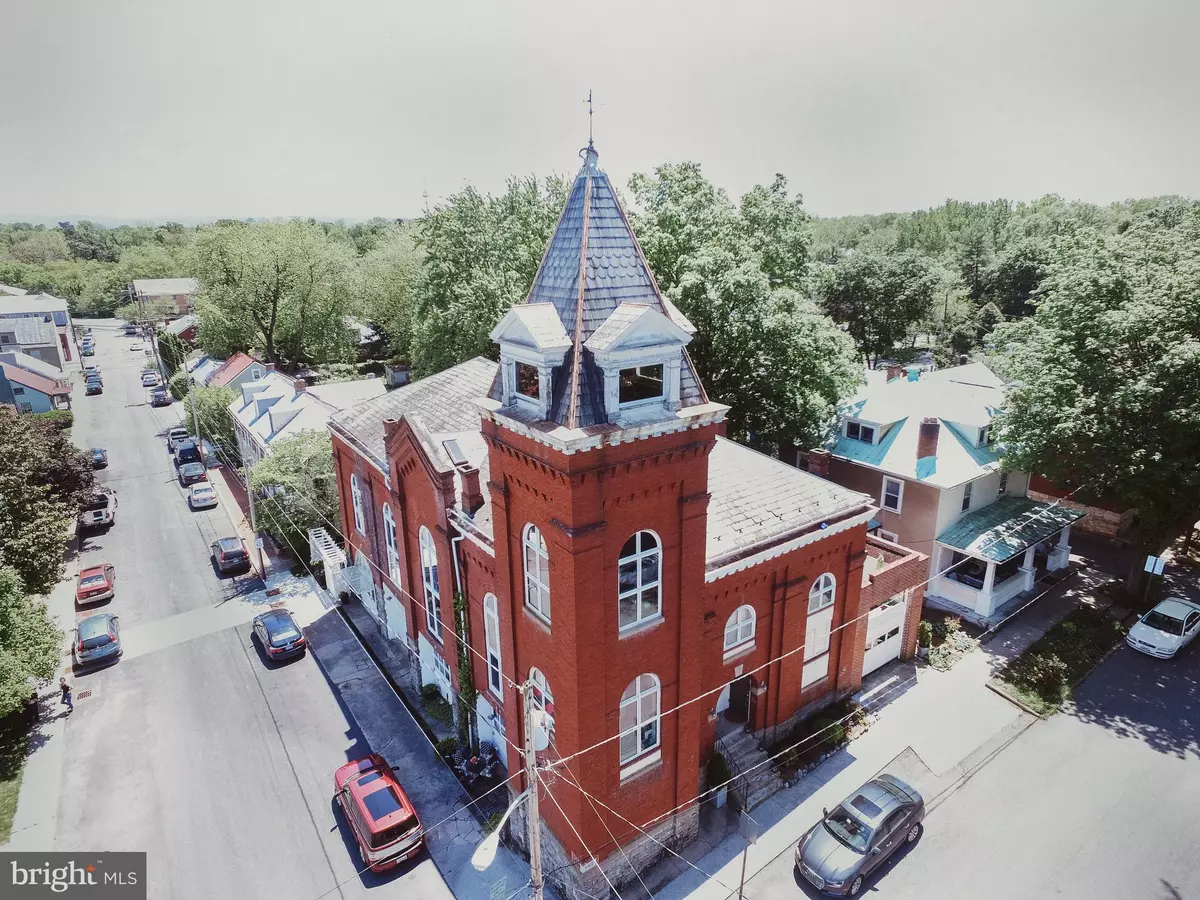$695,000
$717,000
3.1%For more information regarding the value of a property, please contact us for a free consultation.
5 Beds
5 Baths
3,634 SqFt
SOLD DATE : 10/15/2021
Key Details
Sold Price $695,000
Property Type Townhouse
Sub Type End of Row/Townhouse
Listing Status Sold
Purchase Type For Sale
Square Footage 3,634 sqft
Price per Sqft $191
Subdivision Corporation Of Shepherdstown
MLS Listing ID WVJF142504
Sold Date 10/15/21
Style Victorian,Contemporary,Converted Dwelling
Bedrooms 5
Full Baths 4
Half Baths 1
HOA Y/N N
Abv Grd Liv Area 3,634
Originating Board BRIGHT
Year Built 1912
Annual Tax Amount $3,578
Tax Year 2020
Lot Size 2,178 Sqft
Acres 0.05
Property Sub-Type End of Row/Townhouse
Property Description
Back on the market! Pending release. Buyer requested release with no cause. Now is your chance to get a gem in Historic Shepherdstown. An absolute must-see for anyone that appreciates unique residences, the old Shepherdstown Firehall is certainly one of Shepherdstown's most iconic buildings. This opportunity is rare: a historic fire station, constructed between 1912-1914 in Gothic design, converted to a residence in 1995, with a striking industrial and contemporary interior. This family friendly home is located in a charming small town along the Potomac River, which has ghost tours given by the local public library, is world-renowned for its summer theater, still holds a weekly farmer's market and yet is only 90 minutes from the DC and Baltimore metroplexes. From the top down, this 5 bedroom, 4.5 bath property is distinctive. Most obviously, it boasts a steepled 50 ft. watch tower, which is the signature feature. From the interior, the tower is the third level of the home, inspiring views from your office or library. The top level also hosts a large loft bedroom and is connected to a large suite bath, with large soaking tub and glassed- in shower. The second level has two bedrooms , a full bath and a spacious common area open to living space below. The first level creates an impressive entertaining space with 25 ft. ceilings, open and spacious gourmet kitchen, living room, dining room that offers French doors opening onto a large outdoor patio space. A bedroom, full bath and a 1.5 bath are also on this level. The lower level of the property is now a 1 bedroom suite with kitchenette, perfect for in-laws, recent grads or as an income generating rental (utilities presently not separated). The original exposed red brick, wood beams and stone foundation throughout, juxtaposed with modern furnishings and fixtures, make this space noteworthy.
Location
State WV
County Jefferson
Zoning 101
Rooms
Other Rooms Dining Room, Bedroom 2, Bedroom 3, Bedroom 4, Bedroom 5, Kitchen, Family Room, Bedroom 1, Laundry, Loft, Office
Basement Full, Connecting Stairway, Front Entrance, Fully Finished, Heated, Improved, Interior Access, Outside Entrance, Poured Concrete, Walkout Level, Windows
Main Level Bedrooms 1
Interior
Interior Features Kitchen - Gourmet, Breakfast Area, Dining Area, Built-Ins, Window Treatments, Primary Bath(s), Wood Floors, Wet/Dry Bar, Floor Plan - Open
Hot Water Electric
Heating Forced Air
Cooling Central A/C
Flooring Hardwood, Concrete, Ceramic Tile
Equipment Washer/Dryer Hookups Only, Dishwasher, Disposal, Dryer, Microwave, Oven/Range - Gas, Refrigerator, Six Burner Stove, Washer
Fireplace N
Appliance Washer/Dryer Hookups Only, Dishwasher, Disposal, Dryer, Microwave, Oven/Range - Gas, Refrigerator, Six Burner Stove, Washer
Heat Source Oil
Laundry Lower Floor, Basement, Dryer In Unit, Washer In Unit
Exterior
Exterior Feature Deck(s), Porch(es)
Parking Features Garage - Front Entry
Garage Spaces 3.0
Utilities Available Electric Available, Cable TV Available, Phone Available, Propane, Sewer Available, Water Available
Water Access N
View Street, Scenic Vista, City, Panoramic
Roof Type Slate
Accessibility None
Porch Deck(s), Porch(es)
Total Parking Spaces 3
Garage Y
Building
Lot Description Corner
Story 4.5
Foundation Stone
Sewer Public Sewer
Water Public
Architectural Style Victorian, Contemporary, Converted Dwelling
Level or Stories 4.5
Additional Building Above Grade, Below Grade
Structure Type 9'+ Ceilings,2 Story Ceilings,Brick,High,Masonry,Wood Ceilings
New Construction N
Schools
School District Jefferson County Schools
Others
Pets Allowed Y
Senior Community No
Tax ID 103006700000000
Ownership Fee Simple
SqFt Source Estimated
Horse Property N
Special Listing Condition Standard
Pets Allowed No Pet Restrictions
Read Less Info
Want to know what your home might be worth? Contact us for a FREE valuation!

Our team is ready to help you sell your home for the highest possible price ASAP

Bought with Brad P Lewis • Greentree Associates of Shepherdstown, Inc.
"My job is to find and attract mastery-based agents to the office, protect the culture, and make sure everyone is happy! "






