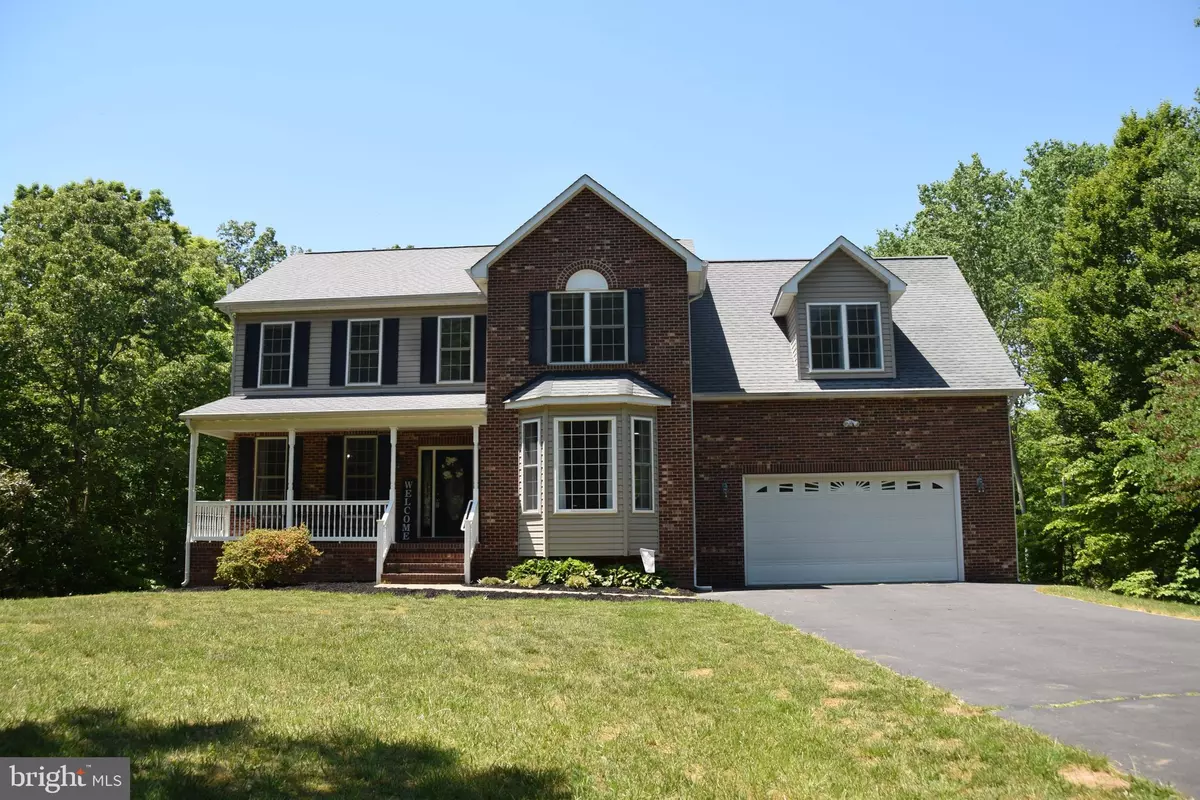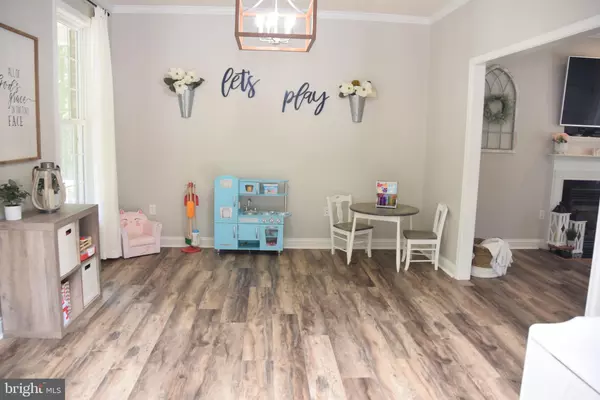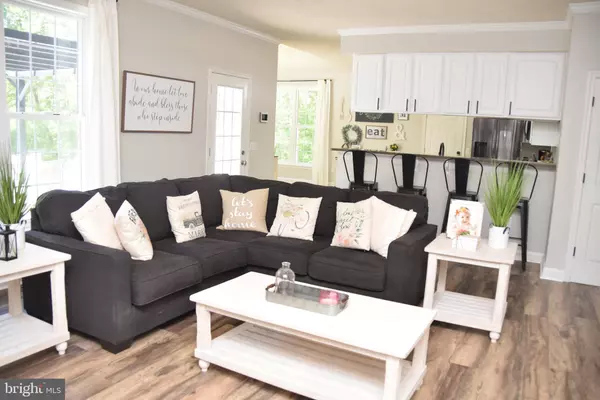Bought with John Jones • KW United
$630,000
$615,000
2.4%For more information regarding the value of a property, please contact us for a free consultation.
4 Beds
4 Baths
3,921 SqFt
SOLD DATE : 06/25/2021
Key Details
Sold Price $630,000
Property Type Single Family Home
Sub Type Detached
Listing Status Sold
Purchase Type For Sale
Square Footage 3,921 sqft
Price per Sqft $160
Subdivision Po River Plantation
MLS Listing ID VASP231682
Sold Date 06/25/21
Style Colonial
Bedrooms 4
Full Baths 3
Half Baths 1
HOA Fees $41/ann
HOA Y/N Y
Abv Grd Liv Area 2,857
Year Built 2007
Annual Tax Amount $3,769
Tax Year 2020
Lot Size 12.000 Acres
Acres 12.0
Property Sub-Type Detached
Source BRIGHT
Property Description
Stunning home on 12 acres situated only 15 miles from Lake Anna and a quick 5 miles to I-95. Long paved driveway surrounded by trees. Stately brick front classic colonial with cozy front porch. Fresh white cabinetry in kitchen with ceramic tile floors. Spacious open floor plan in to family room with gas fireplace. Formal living and dining rooms. Large upper level bedrooms with new carpet (hardwoods underneath) Fully finished basement with recreation room leading to a concrete patio overlooking a lush back yard. Optional basement bedroom or storage room. The owners have taken great pride in the remodel of this beautiful home.
Location
State VA
County Spotsylvania
Zoning A2
Rooms
Other Rooms Living Room, Dining Room, Primary Bedroom, Bedroom 2, Bedroom 3, Bedroom 4, Kitchen, Family Room, Recreation Room
Basement Fully Finished, Interior Access, Rear Entrance, Windows
Interior
Interior Features Carpet, Ceiling Fan(s), Combination Kitchen/Living, Floor Plan - Open, Formal/Separate Dining Room, Kitchen - Eat-In, Kitchen - Island, Kitchen - Table Space
Hot Water Propane
Heating Forced Air
Cooling Ceiling Fan(s), Central A/C
Flooring Laminated, Ceramic Tile
Fireplaces Number 1
Fireplaces Type Gas/Propane
Equipment Built-In Microwave, Dishwasher, Disposal, Icemaker, Oven/Range - Electric, Refrigerator
Fireplace Y
Window Features Bay/Bow
Appliance Built-In Microwave, Dishwasher, Disposal, Icemaker, Oven/Range - Electric, Refrigerator
Heat Source Propane - Owned
Exterior
Exterior Feature Deck(s), Patio(s), Porch(es)
Parking Features Garage - Front Entry
Garage Spaces 2.0
Water Access N
View Trees/Woods
Accessibility None
Porch Deck(s), Patio(s), Porch(es)
Attached Garage 2
Total Parking Spaces 2
Garage Y
Building
Lot Description Trees/Wooded, Private, Cul-de-sac, Landscaping, Stream/Creek
Story 3
Above Ground Finished SqFt 2857
Sewer On Site Septic
Water Well
Architectural Style Colonial
Level or Stories 3
Additional Building Above Grade, Below Grade
New Construction N
Schools
School District Spotsylvania County Public Schools
Others
Senior Community No
Tax ID 62-16-2-
Ownership Fee Simple
SqFt Source 3921
Special Listing Condition Standard
Read Less Info
Want to know what your home might be worth? Contact us for a FREE valuation!

Our team is ready to help you sell your home for the highest possible price ASAP


"My job is to find and attract mastery-based agents to the office, protect the culture, and make sure everyone is happy! "






