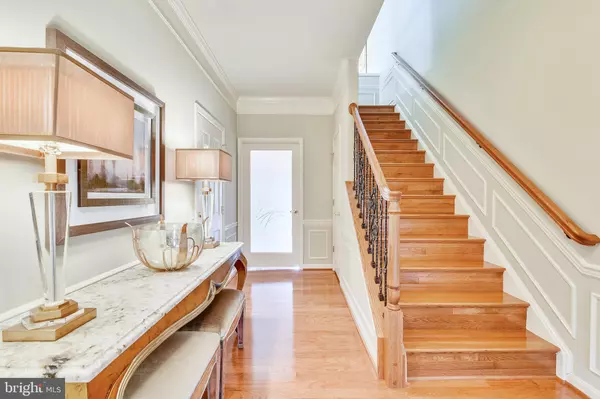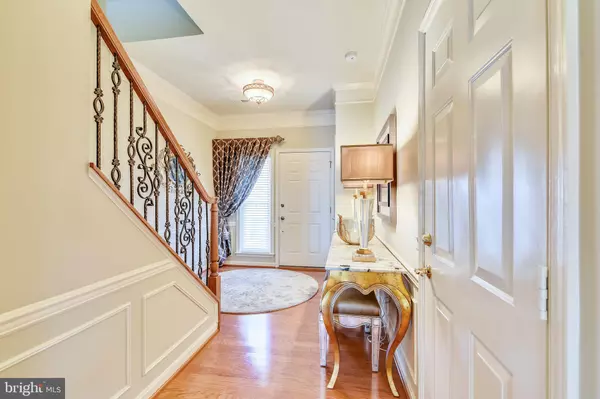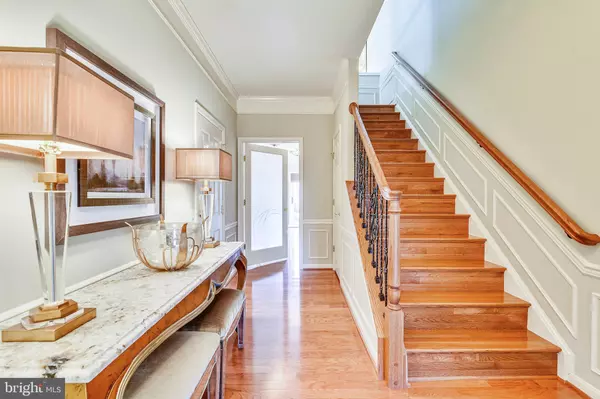$505,000
$498,500
1.3%For more information regarding the value of a property, please contact us for a free consultation.
3 Beds
4 Baths
2,102 SqFt
SOLD DATE : 04/23/2020
Key Details
Sold Price $505,000
Property Type Townhouse
Sub Type End of Row/Townhouse
Listing Status Sold
Purchase Type For Sale
Square Footage 2,102 sqft
Price per Sqft $240
Subdivision Lowes Island
MLS Listing ID VALO406232
Sold Date 04/23/20
Style Colonial
Bedrooms 3
Full Baths 3
Half Baths 1
HOA Fees $60/mo
HOA Y/N Y
Abv Grd Liv Area 2,102
Originating Board BRIGHT
Year Built 1994
Annual Tax Amount $4,316
Tax Year 2018
Lot Size 2,614 Sqft
Acres 0.06
Property Description
This property is a PERFECT 10!! HGTV meets Lowes Island! End unit Town Home with manicured front, side and rear gardens. New brick walkway curves to the entry. Hardwoods on all levels, all rooms and closets. New iron/wood staircase handrails! Crown molding and upscale door handles throughout the home. All lighting fixtures are elegant and include chandelier, ceiling lights and wall sconces. Foyer leads to frosted glass entry door to large Family Room /4th Bedroom. Sliding door to picturesque garden . Full Bath updated in 2019 has elegant walk-in shower, artistic tile floor, curved vanity and custom framed mirror. Living Room marble mantle surrounds the stunning gas Fireplace. Dining Room has hand gilded tray ceiling and bright bay window. Recently renovated Kitchen with SS appliances, multiple soft close cabinets/ drawers, 5-burner gas stove, pantry closet and tasteful granite counters. Bay window is perfect for a bistro set in addition to the large eating area and breakfast bar. Powder Room is a jewel! Custom everything - floors, walls, vanity and sink! Master suite includes soaring ceiling with remote control fan. The unique walk-in closet has built-ins fit for a celebrity! Master Bath rivals a 5 Star hotel...dipped in marble, oversized rain shower, porcelain painted sinks, glamorous soaking tub...it's a MUST see! Convenient laundry closet with garnet red front loading dryer and matching washer plus custom storage. All bedrooms with hardwoods, custom closets and window treatments. THIS IS AMAZING!!! Come, fall in love!
Location
State VA
County Loudoun
Zoning 18
Rooms
Other Rooms Living Room, Dining Room, Primary Bedroom, Bedroom 2, Bedroom 3, Kitchen, Family Room, Foyer, Breakfast Room, Bathroom 2, Primary Bathroom, Full Bath
Basement Daylight, Full, Fully Finished, Garage Access, Heated, Outside Entrance, Rear Entrance, Walkout Level, Windows
Interior
Interior Features Attic, Breakfast Area, Built-Ins, Chair Railings, Crown Moldings, Floor Plan - Traditional, Formal/Separate Dining Room, Kitchen - Eat-In, Kitchen - Table Space, Kitchen - Gourmet, Pantry, Recessed Lighting, Soaking Tub, Stain/Lead Glass, Stall Shower, Tub Shower, Upgraded Countertops, Wainscotting, Walk-in Closet(s), Window Treatments, Wood Floors
Hot Water Natural Gas
Heating Forced Air
Cooling Central A/C, Ceiling Fan(s)
Flooring Hardwood, Ceramic Tile, Marble
Fireplaces Number 1
Fireplaces Type Gas/Propane, Mantel(s), Marble, Screen
Equipment Built-In Microwave, Dishwasher, Disposal, Dryer - Electric, Dryer - Front Loading, Exhaust Fan, Oven/Range - Gas, Refrigerator, Stainless Steel Appliances, Washer, Water Heater
Furnishings No
Fireplace Y
Window Features Bay/Bow
Appliance Built-In Microwave, Dishwasher, Disposal, Dryer - Electric, Dryer - Front Loading, Exhaust Fan, Oven/Range - Gas, Refrigerator, Stainless Steel Appliances, Washer, Water Heater
Heat Source Natural Gas
Laundry Upper Floor
Exterior
Parking Features Garage - Front Entry, Inside Access
Garage Spaces 2.0
Amenities Available Common Grounds, Community Center, Exercise Room, Jog/Walk Path, Pool - Outdoor, Tennis Courts, Tot Lots/Playground
Water Access N
View Garden/Lawn
Roof Type Composite
Accessibility None
Attached Garage 1
Total Parking Spaces 2
Garage Y
Building
Story 3+
Sewer Public Sewer
Water Public
Architectural Style Colonial
Level or Stories 3+
Additional Building Above Grade, Below Grade
New Construction N
Schools
Elementary Schools Lowes Island
Middle Schools Seneca Ridge
High Schools Dominion
School District Loudoun County Public Schools
Others
Pets Allowed Y
Senior Community No
Tax ID 007487976000
Ownership Fee Simple
SqFt Source Estimated
Acceptable Financing Cash, Contract, Conventional, FHA, Negotiable, VA
Horse Property N
Listing Terms Cash, Contract, Conventional, FHA, Negotiable, VA
Financing Cash,Contract,Conventional,FHA,Negotiable,VA
Special Listing Condition Standard
Pets Allowed Case by Case Basis
Read Less Info
Want to know what your home might be worth? Contact us for a FREE valuation!

Our team is ready to help you sell your home for the highest possible price ASAP

Bought with Rama Abboud • Long & Foster Real Estate, Inc.
"My job is to find and attract mastery-based agents to the office, protect the culture, and make sure everyone is happy! "






