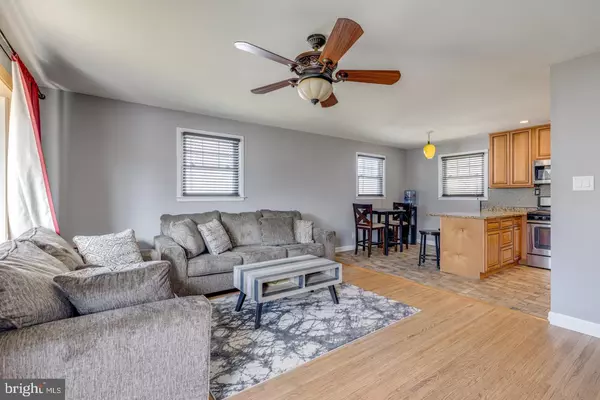$320,000
$319,999
For more information regarding the value of a property, please contact us for a free consultation.
3 Beds
2 Baths
1,221 SqFt
SOLD DATE : 05/31/2022
Key Details
Sold Price $320,000
Property Type Single Family Home
Sub Type Detached
Listing Status Sold
Purchase Type For Sale
Square Footage 1,221 sqft
Price per Sqft $262
Subdivision Glenwood
MLS Listing ID NJBL2021492
Sold Date 05/31/22
Style Colonial,Split Level
Bedrooms 3
Full Baths 1
Half Baths 1
HOA Y/N N
Abv Grd Liv Area 1,221
Originating Board BRIGHT
Year Built 1959
Annual Tax Amount $4,620
Tax Year 2021
Lot Size 7,475 Sqft
Acres 0.17
Lot Dimensions 65.00 x 115.00
Property Description
HERE IS YOUR CHANCE!!
Move in ready home in established family neighborhood of GLENWOOD..
This home offers a recently remodel kitchen with stainless appliances, tile floors and backsplash with maple, hardwood custom cabinets topped with a granite counter tops.
Bar and eat in dining space as well.
As you go upstairs to the 3 spacious bedrooms you find ample closet space and 2 attic access points.
The original thin planked oak hardwood floors are throughout the living room, halls and bedrooms.
There is a fully remodeled bathroom upstairs with tasteful tile floor and tub as well as new high end fixtures.
The lower floor is a bonus living space or can be used as an additional bedroom should you like. A great place to watch the game or have the kids play. Also on this floor is the full tiled laundry room and 1/2 bath. This home also has a basement off this room for extra storage.
The backyard is fenced with a new 8' fence with double 10' gates. You can relax and unwind on the new concrete patio with block retaining walls or sit around the cozy fire pit. There is a 10x8 shed with a workbench and loft storage, also with a paver apron.
Maintenance free vinyl siding, 2 year old roof with new sheathing and ridge vent.
New water heater and recently service HVAC. Central air and heat and all gas appliances.
There is a 1 car garage that is the depth of the house offering plenty of room for your toys.
Lumberton K-8 Great School District
Location
State NJ
County Burlington
Area Lumberton Twp (20317)
Zoning RES
Rooms
Other Rooms Living Room, Dining Room, Primary Bedroom, Bedroom 2, Kitchen, Family Room, Bedroom 1, Other, Attic
Basement Full, Unfinished
Interior
Interior Features Ceiling Fan(s), Kitchen - Eat-In
Hot Water Natural Gas
Heating Forced Air
Cooling Central A/C
Flooring Wood, Fully Carpeted, Vinyl
Equipment Built-In Range, Dishwasher, Refrigerator
Fireplace N
Window Features Replacement
Appliance Built-In Range, Dishwasher, Refrigerator
Heat Source Natural Gas
Laundry Lower Floor
Exterior
Garage Inside Access, Garage Door Opener
Garage Spaces 1.0
Waterfront N
Water Access N
Roof Type Pitched
Accessibility None
Parking Type On Street, Driveway, Attached Garage, Other
Attached Garage 1
Total Parking Spaces 1
Garage Y
Building
Lot Description Level, Open, Front Yard, Rear Yard, SideYard(s)
Story 3
Foundation Other
Sewer Public Sewer
Water Public
Architectural Style Colonial, Split Level
Level or Stories 3
Additional Building Above Grade, Below Grade
New Construction N
Schools
Middle Schools Lumberton
High Schools Rancocas Valley Reg. H.S.
School District Lumberton Township Public Schools
Others
Senior Community No
Tax ID 17-00019 12-00036
Ownership Fee Simple
SqFt Source Assessor
Special Listing Condition Standard
Read Less Info
Want to know what your home might be worth? Contact us for a FREE valuation!

Our team is ready to help you sell your home for the highest possible price ASAP

Bought with Mary Anne A Leonard • CB Schiavone & Associates

"My job is to find and attract mastery-based agents to the office, protect the culture, and make sure everyone is happy! "






