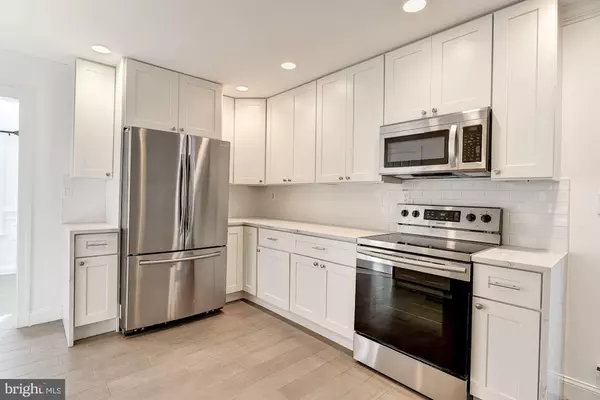$836,312
$795,000
5.2%For more information regarding the value of a property, please contact us for a free consultation.
4 Beds
4 Baths
4,399 SqFt
SOLD DATE : 01/12/2022
Key Details
Sold Price $836,312
Property Type Single Family Home
Sub Type Detached
Listing Status Sold
Purchase Type For Sale
Square Footage 4,399 sqft
Price per Sqft $190
Subdivision None Available
MLS Listing ID MDHW2007358
Sold Date 01/12/22
Style Ranch/Rambler
Bedrooms 4
Full Baths 4
HOA Y/N N
Abv Grd Liv Area 2,854
Originating Board BRIGHT
Year Built 1972
Annual Tax Amount $8,263
Tax Year 2020
Lot Size 1.850 Acres
Acres 1.85
Property Description
Exceptional fully renovated ranch style home nestled in serenity on 1.85 acres backing to trees boasts spacious interiors, design-inspired finishes, and an outdoor oasis! Located in Marriotts Ridge school district! Set back and accessed by a long tree lined driveway you will love the privacy being surrounded by mature trees while in proximity to Baltimore, Columbia, and more. The welcoming exterior features a covered front porch, and stone walkway setting the tone for what awaits within including hardwood flooring, decorative moldings, renovated kitchen and baths, and sun-filled windows and sliding glass doors. In addition, this property is zoned for horses and offers a barn with stalls, a circular driveway in the rear of the home, and a huge detached garage with a bath, work space, and additional storage. Spend quality time with loved ones in the great room highlighting a soaring cathedral ceiling, a cozy stone accented fireplace, skylights, and a large picture window with peaceful pastoral views. Well suited for celebratory dinners or casual meals, the dining room offers beautiful hardwood flooring, crown molding, and is situated off the kitchen with a convenient pass-through. Prepare gourmet meals in the kitchen boasting quartz counters with waterfall edges, stainless steel appliances, subway tile backsplash, pantry, and wood-look ceramic tile. Retreat to the spacious primary bedroom suite complemented by a sitting room, walk-in closet, cathedral ceiling, deck access, and dual sided fireplace with floor to ceiling wood plank accents. The luxurious primary bath showcases a jetted soaking tub on the opposite side of the fireplace, a double vanity with waterfall edge, separate tiled shower, and a water closet with third sink. The main level also offers a second bedroom with deck access and an en-suite bath, as well as a third bedroom and third full hall bath. The large laundry and mud room with access to the side door of the home and the bright and airy sunroom with wainscoting and skylights concludes the main level. The lower level provides an expansive family room with recessed lighting and a third fireplace with stone surround, and a recreation room with a wet bar and walkout to the backyard and pool making summer gatherings a breeze. A fourth bedroom and full bath complete the interior of the home. Enjoy barbecues and family gatherings on the composite deck overlooking the saltwater pool, patio, basketball hoop and lovely nature views. Property Updates: Interior paint, carpeting, updated kitchen and baths, roof, and more!
Location
State MD
County Howard
Zoning RCDEO
Rooms
Other Rooms Dining Room, Primary Bedroom, Sitting Room, Bedroom 2, Bedroom 3, Bedroom 4, Kitchen, Family Room, Sun/Florida Room, Great Room, Laundry, Recreation Room
Basement Connecting Stairway, Daylight, Partial, Fully Finished, Heated, Improved, Interior Access, Outside Entrance, Rear Entrance, Space For Rooms, Sump Pump, Walkout Level, Windows
Main Level Bedrooms 3
Interior
Interior Features Built-Ins, Carpet, Ceiling Fan(s), Chair Railings, Dining Area, Entry Level Bedroom, Family Room Off Kitchen, Floor Plan - Open, Formal/Separate Dining Room, Pantry, Primary Bath(s), Recessed Lighting, Skylight(s), Upgraded Countertops, Walk-in Closet(s), Wet/Dry Bar, Wood Floors, Crown Moldings, Soaking Tub, Wainscotting
Hot Water Natural Gas
Heating Forced Air, Programmable Thermostat, Zoned
Cooling Ceiling Fan(s), Central A/C, Programmable Thermostat, Zoned
Flooring Carpet, Ceramic Tile, Hardwood
Fireplaces Number 3
Fireplaces Type Gas/Propane, Mantel(s), Stone, Double Sided, Fireplace - Glass Doors, Screen
Equipment Built-In Microwave, Dishwasher, Dryer, Oven - Single, Refrigerator, Stainless Steel Appliances, Washer, Water Heater, Oven/Range - Electric, Exhaust Fan, Disposal
Fireplace Y
Window Features Double Pane,Skylights,Vinyl Clad,Palladian,Transom,Screens
Appliance Built-In Microwave, Dishwasher, Dryer, Oven - Single, Refrigerator, Stainless Steel Appliances, Washer, Water Heater, Oven/Range - Electric, Exhaust Fan, Disposal
Heat Source Natural Gas
Laundry Has Laundry, Main Floor
Exterior
Exterior Feature Deck(s), Patio(s), Porch(es)
Parking Features Additional Storage Area, Garage Door Opener, Oversized
Garage Spaces 10.0
Fence Partially, Rear, Split Rail
Pool In Ground, Saltwater
Water Access N
View Garden/Lawn, Pasture, Trees/Woods
Roof Type Shingle
Accessibility Level Entry - Main, Other
Porch Deck(s), Patio(s), Porch(es)
Total Parking Spaces 10
Garage Y
Building
Lot Description Backs to Trees, Front Yard, Landscaping, No Thru Street, Private, Rear Yard, SideYard(s), Trees/Wooded
Story 2
Foundation Other
Sewer On Site Septic
Water Well
Architectural Style Ranch/Rambler
Level or Stories 2
Additional Building Above Grade, Below Grade
Structure Type 9'+ Ceilings,Cathedral Ceilings,Dry Wall,High
New Construction N
Schools
Elementary Schools West Friendship
Middle Schools Mount View
High Schools Marriotts Ridge
School District Howard County Public School System
Others
Senior Community No
Tax ID 1403281213
Ownership Fee Simple
SqFt Source Estimated
Security Features Main Entrance Lock,Smoke Detector
Special Listing Condition Standard
Read Less Info
Want to know what your home might be worth? Contact us for a FREE valuation!

Our team is ready to help you sell your home for the highest possible price ASAP

Bought with Zhiwei Yu • Great Homes Realty LLC
"My job is to find and attract mastery-based agents to the office, protect the culture, and make sure everyone is happy! "






