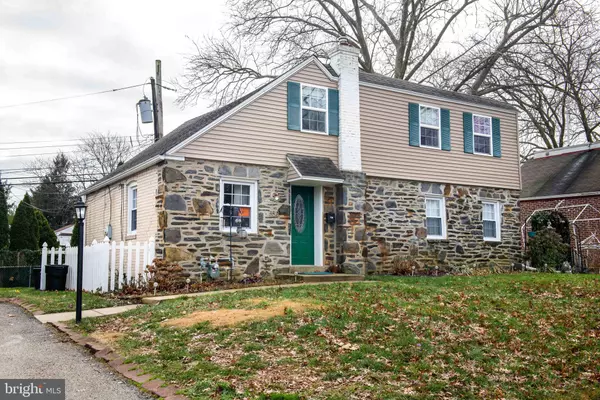$185,000
$185,000
For more information regarding the value of a property, please contact us for a free consultation.
3 Beds
2 Baths
1,218 SqFt
SOLD DATE : 05/14/2021
Key Details
Sold Price $185,000
Property Type Single Family Home
Sub Type Detached
Listing Status Sold
Purchase Type For Sale
Square Footage 1,218 sqft
Price per Sqft $151
Subdivision Penn Pines
MLS Listing ID PADE536776
Sold Date 05/14/21
Style Colonial
Bedrooms 3
Full Baths 2
HOA Y/N N
Abv Grd Liv Area 1,218
Originating Board BRIGHT
Year Built 1950
Annual Tax Amount $5,103
Tax Year 2021
Lot Size 4,879 Sqft
Acres 0.11
Lot Dimensions 65.00 x 75.00
Property Description
Welcome Home. This single family dwelling sits on a level lot with a lovely sizable yard, for all your outdoor gatherings. This 3-4 bedroom & 2 bathroom home is move-inready! Upon Entrance you're welcomed by a spacious new carpeted living room -original hardwood floors underneath- that leads to the dining room with refinished originalhardwood floors. The kitchen complete with updated new tile floors and stainless steel appliances, a back door entrance with access to rear patio, making outdoor entertaining easy. On the main level there are 2 bedrooms -both include new bamboofloors- and an updated full bathroom. The upper level includes 1 bedroom with ensuite full bath and an additional large bonus room for you to decide to make it a family room, office, or another bedroom. This is a smart home complete with keypad keyless lock on the front door, smart lightsystem in both roomsupstairs, smart thermostaton 1st floor, a New water heater, radon detector, outdoor garden irrigation system, partial basement, and central Air. The bonus room is hardwired for surround sound. It is Close to Schools and transportation with a short distance to the city. Make your appointment now to see this lovely home, Don't let this one pass you by! (Note: All of DELCO is currently in the process of a tax reassessment.)
Location
State PA
County Delaware
Area Upper Darby Twp (10416)
Zoning RESI
Rooms
Basement Partial
Main Level Bedrooms 2
Interior
Interior Features Ceiling Fan(s), Carpet, Dining Area, Entry Level Bedroom, Soaking Tub, Wood Floors
Hot Water Natural Gas
Heating Hot Water
Cooling Central A/C
Flooring Bamboo, Carpet, Hardwood, Ceramic Tile
Equipment Dishwasher, Microwave, Water Heater, Washer, Dryer, Refrigerator, Stainless Steel Appliances, Oven - Single
Furnishings No
Fireplace N
Appliance Dishwasher, Microwave, Water Heater, Washer, Dryer, Refrigerator, Stainless Steel Appliances, Oven - Single
Heat Source Natural Gas
Laundry Basement
Exterior
Exterior Feature Patio(s)
Waterfront N
Water Access N
Roof Type Flat,Pitched
Accessibility None
Porch Patio(s)
Parking Type Driveway, On Street
Garage N
Building
Lot Description Front Yard, SideYard(s)
Story 1.5
Sewer Public Sewer
Water Public
Architectural Style Colonial
Level or Stories 1.5
Additional Building Above Grade, Below Grade
New Construction N
Schools
Elementary Schools Upper Darby Kindergarten Center
Middle Schools Drexel Hll
High Schools Upper Darby Senior
School District Upper Darby
Others
Senior Community No
Tax ID 16-02-01366-00
Ownership Fee Simple
SqFt Source Assessor
Special Listing Condition Standard
Read Less Info
Want to know what your home might be worth? Contact us for a FREE valuation!

Our team is ready to help you sell your home for the highest possible price ASAP

Bought with Sandy Kauffman • Space & Company

"My job is to find and attract mastery-based agents to the office, protect the culture, and make sure everyone is happy! "






