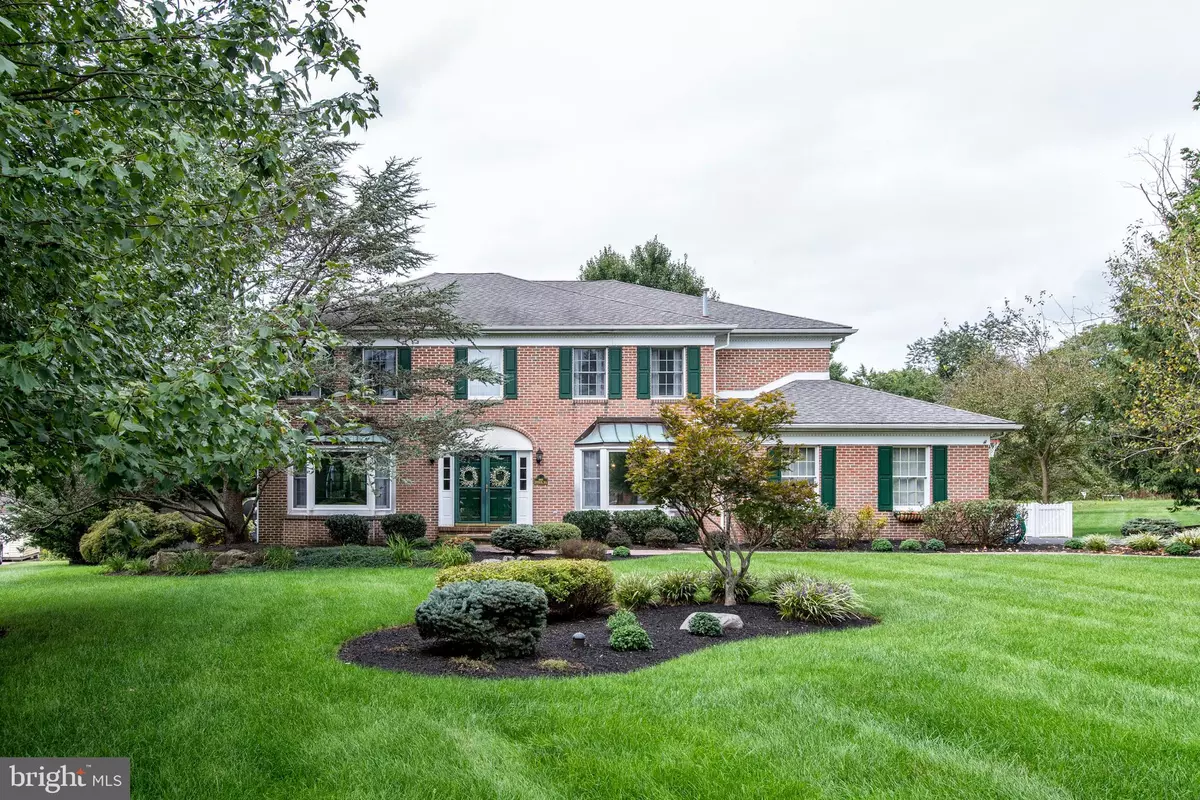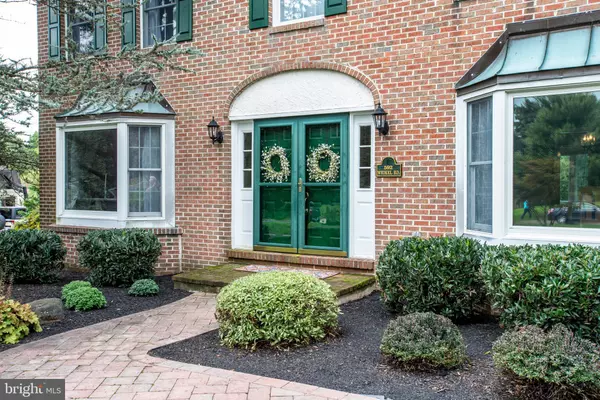$547,000
$529,900
3.2%For more information regarding the value of a property, please contact us for a free consultation.
4 Beds
3 Baths
3,576 SqFt
SOLD DATE : 05/15/2020
Key Details
Sold Price $547,000
Property Type Single Family Home
Sub Type Detached
Listing Status Sold
Purchase Type For Sale
Square Footage 3,576 sqft
Price per Sqft $152
Subdivision Olde Lantern Way
MLS Listing ID PAMC643366
Sold Date 05/15/20
Style Colonial
Bedrooms 4
Full Baths 2
Half Baths 1
HOA Y/N N
Abv Grd Liv Area 3,576
Originating Board BRIGHT
Year Built 1988
Annual Tax Amount $8,567
Tax Year 2019
Lot Size 0.845 Acres
Acres 0.84
Lot Dimensions 71.00 x 0.00
Property Description
Sadly, seller has to move. This is a Fabulous opportunity for you! We are pleased to be able to offer this beautiful home again so soon. Meticulously cared for with over 3500 sq feet of living space, this oasis has so much to offer that you will never want to leave! Double door 2 story entryway with hardwood floors and lots of natural light welcome you home. Freshly painted with neutral colors make it so easy for you to just move right in. The living room with hardwood floors is off the entryway and offers a large bay window and side windows that let tons of light in.Relax with a book here or entertain family and friends. The living room opens to the family room with a gas log fireplace , wet bar, and a door to the rear covered, freshly stained deck overlooking the beautiful inground pool and well manicured fenced in yard. Cooking in this large open kitchen with island, gas stove , windows overlooking the backyard oasis and tons of granite counters is no chore!! The dining room with crown moulding and hardwood floors offers lots of space to entertain for the holidays. Upstairs the master bedroom offers you a peaceful retreat at the end of the day with a walk in closet, dressing area , an ensuite with soaking tub and walk in tiled shower with seat, double vanity and lots of lighting. Three additional nice sized bedrooms and a huge hall bathroom complete the upstairs. The first floor laundry/ mudroom with door to the backyard is ideal when you are done swimming in your pool or coming home from sporting events or wiping the dog off after he swam! If this isn't enough space, the full basement has an outside exit and would be easy to finish into a game room or additional rec room. The owners would love for you to enjoy this home as they did.
Location
State PA
County Montgomery
Area Towamencin Twp (10653)
Zoning R125
Rooms
Other Rooms Living Room, Dining Room, Primary Bedroom, Bedroom 2, Bedroom 3, Bedroom 4, Kitchen, Family Room, Laundry
Basement Full, Unfinished
Interior
Interior Features Family Room Off Kitchen, Floor Plan - Traditional, Kitchen - Island, Kitchen - Eat-In, Primary Bath(s), Ceiling Fan(s)
Heating Central, Forced Air
Cooling Central A/C
Fireplaces Number 1
Fireplace Y
Heat Source Natural Gas
Exterior
Garage Garage - Side Entry
Garage Spaces 2.0
Pool In Ground
Water Access N
Accessibility None
Attached Garage 2
Total Parking Spaces 2
Garage Y
Building
Story 2
Sewer Public Sewer
Water Public
Architectural Style Colonial
Level or Stories 2
Additional Building Above Grade, Below Grade
New Construction N
Schools
School District North Penn
Others
Senior Community No
Tax ID 53-00-09391-285
Ownership Fee Simple
SqFt Source Assessor
Special Listing Condition Standard
Read Less Info
Want to know what your home might be worth? Contact us for a FREE valuation!

Our team is ready to help you sell your home for the highest possible price ASAP

Bought with Brian L Stetler • BHHS Fox & Roach-Center City Walnut

"My job is to find and attract mastery-based agents to the office, protect the culture, and make sure everyone is happy! "






