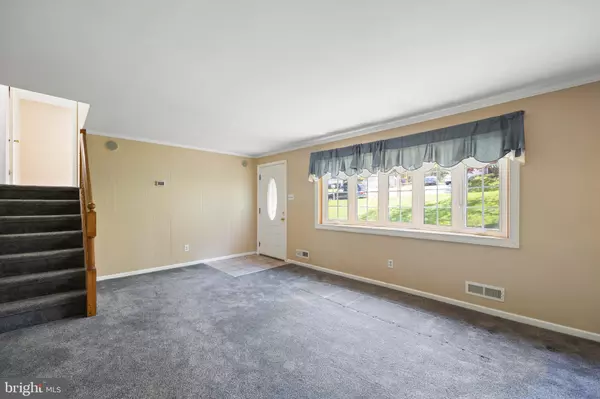$425,000
$425,000
For more information regarding the value of a property, please contact us for a free consultation.
4 Beds
2 Baths
1,890 SqFt
SOLD DATE : 06/20/2022
Key Details
Sold Price $425,000
Property Type Single Family Home
Sub Type Detached
Listing Status Sold
Purchase Type For Sale
Square Footage 1,890 sqft
Price per Sqft $224
Subdivision Ronnie Park
MLS Listing ID PACT2023334
Sold Date 06/20/22
Style Split Level
Bedrooms 4
Full Baths 2
HOA Y/N N
Abv Grd Liv Area 1,500
Originating Board BRIGHT
Year Built 1961
Annual Tax Amount $3,811
Tax Year 2022
Lot Size 10,593 Sqft
Acres 0.24
Lot Dimensions 0.00 x 0.00
Property Description
Welcome to 21 Jacqueline Dr. located in the well established neighborhood of Ronnie Park. Enter into the spacious and bright living room with large bay window and fireplace with insert. The updated eat-in-kitchen with pantry flows into a fabulous great room with vaulted ceiling and sliders accessing the rear patio. The lower level offers a nice sized recreation room with lots of light as well as a utility room with outside access to driveway. Upper level one has two bedrooms and a full hall bath; the second level offers the MBR with walk-in closet and MBA; up the third level is the fourth bedroom and access to more storage area.
This wonderful property in the Great Valley School District affords easy access to schools, shopping, trains, Paoli Hospital and an abundance of restaurants. Schedule your appointment today! Motivated Seller...offering a 3% seller assist for acceptable agreement of sale.
Location
State PA
County Chester
Area Willistown Twp (10354)
Zoning RESIDENTIAL
Rooms
Other Rooms Living Room, Primary Bedroom, Bedroom 2, Bedroom 3, Bedroom 4, Kitchen, Family Room, Recreation Room, Utility Room, Bathroom 2, Primary Bathroom
Interior
Hot Water Electric
Heating Forced Air, Heat Pump - Oil BackUp
Cooling Central A/C
Fireplaces Number 1
Heat Source Electric, Oil
Exterior
Garage Spaces 3.0
Water Access N
Accessibility None
Total Parking Spaces 3
Garage N
Building
Story 5
Foundation Crawl Space
Sewer Public Sewer
Water Public
Architectural Style Split Level
Level or Stories 5
Additional Building Above Grade, Below Grade
New Construction N
Schools
School District Great Valley
Others
Senior Community No
Tax ID 54-01F-0034
Ownership Fee Simple
SqFt Source Assessor
Special Listing Condition Standard
Read Less Info
Want to know what your home might be worth? Contact us for a FREE valuation!

Our team is ready to help you sell your home for the highest possible price ASAP

Bought with Karen Fanning • Brent Celek Real Estate, LLC
"My job is to find and attract mastery-based agents to the office, protect the culture, and make sure everyone is happy! "






