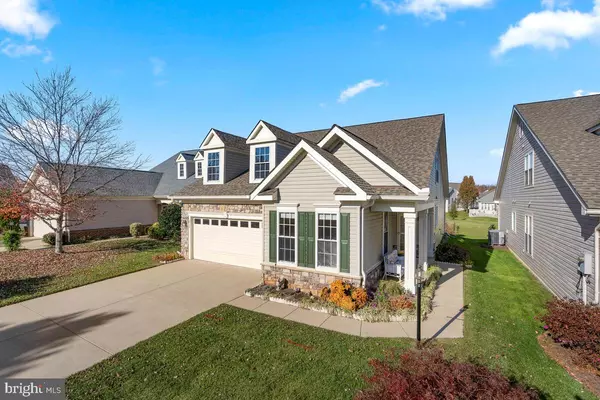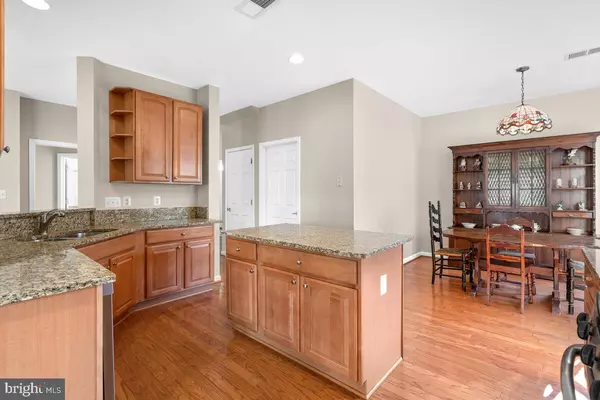$612,000
$584,900
4.6%For more information regarding the value of a property, please contact us for a free consultation.
3 Beds
3 Baths
2,320 SqFt
SOLD DATE : 12/17/2021
Key Details
Sold Price $612,000
Property Type Single Family Home
Sub Type Detached
Listing Status Sold
Purchase Type For Sale
Square Footage 2,320 sqft
Price per Sqft $263
Subdivision Heritage Hunt
MLS Listing ID VAPW2012468
Sold Date 12/17/21
Style Traditional
Bedrooms 3
Full Baths 3
HOA Fees $330/mo
HOA Y/N Y
Abv Grd Liv Area 2,320
Originating Board BRIGHT
Year Built 2005
Annual Tax Amount $5,400
Tax Year 2021
Lot Size 5,650 Sqft
Acres 0.13
Property Description
The best of main level living in desirable Heritage Hunt Golf & Country Club! This rarely available US Homes Abington model with 2-car garage features a highly sought-after floor plan. The gorgeous stone front and covered front porch is just the beginning. Enter to a two-story foyer and hardwood floors. Continue to the gourmet kitchen featuring maple cabinets, granite counters, stainless steel appliances, hardwood floors, and 9+ ft ceilings with recessed lighting. With a spacious bump out for a kitchen table, this kitchen is perfect for entertaining over the holidays! The large living & dining room boasts vaulted ceilings & gas fireplace. The main level contains two bedrooms and two full baths including the primary suite and secondary bedroom. The primary suite features a spacious and light filled bedroom, large walk in closet, and full bath with a separate soaking tub and dual vanities. Upstairs you will find an additional bedroom and full bath and a loft area. Enjoy the beautiful Virginia weather out on the well designed screened in porch.
Brand new carpet on the main level & fresh paint throughout. HVAC is less than 1 year old! The roof was replaced approximately 7 years ago. The water heater is a few years old, and many of the kitchen appliances have been replaced in the last couple of years.
Heritage Hunt Golf & Country Club is an Active Adult community of over 1,863 homes. The gated, golf course community sits on over 750 acres about 30 miles west of Washington D.C. Buyer will pay a one-time capital contribution fee of $3,900 (increasing to $3,960 for closings in 2022) due at closing.
Location
State VA
County Prince William
Zoning PMR
Rooms
Other Rooms Living Room, Dining Room, Primary Bedroom, Bedroom 2, Bedroom 3, Kitchen, Foyer, Breakfast Room, Loft, Primary Bathroom, Full Bath
Main Level Bedrooms 2
Interior
Interior Features Attic, Breakfast Area, Carpet, Ceiling Fan(s), Combination Dining/Living, Combination Kitchen/Dining, Crown Moldings, Dining Area, Entry Level Bedroom, Family Room Off Kitchen, Floor Plan - Open, Kitchen - Eat-In, Kitchen - Gourmet, Kitchen - Island, Kitchen - Table Space, Pantry, Primary Bath(s), Recessed Lighting, Soaking Tub, Stall Shower, Tub Shower, Upgraded Countertops, Walk-in Closet(s), Window Treatments, Wood Floors
Hot Water Electric
Heating Forced Air
Cooling Central A/C
Fireplaces Number 1
Fireplaces Type Gas/Propane
Equipment Stainless Steel Appliances, Built-In Microwave, Dishwasher, Disposal, Dryer, Oven/Range - Gas, Refrigerator, Stove, Washer, Water Heater
Fireplace Y
Window Features Bay/Bow
Appliance Stainless Steel Appliances, Built-In Microwave, Dishwasher, Disposal, Dryer, Oven/Range - Gas, Refrigerator, Stove, Washer, Water Heater
Heat Source Natural Gas
Laundry Main Floor
Exterior
Exterior Feature Patio(s), Porch(es), Screened
Parking Features Additional Storage Area, Garage - Front Entry, Garage Door Opener, Inside Access
Garage Spaces 4.0
Amenities Available Billiard Room, Club House, Common Grounds, Dining Rooms, Exercise Room, Gated Community, Golf Course Membership Available, Jog/Walk Path, Library, Meeting Room, Pool - Indoor, Pool - Outdoor, Putting Green, Recreational Center, Retirement Community, Tennis Courts
Water Access N
Accessibility Level Entry - Main
Porch Patio(s), Porch(es), Screened
Attached Garage 2
Total Parking Spaces 4
Garage Y
Building
Lot Description Front Yard, Landscaping
Story 2
Foundation Slab
Sewer Public Sewer
Water Public
Architectural Style Traditional
Level or Stories 2
Additional Building Above Grade, Below Grade
New Construction N
Schools
School District Prince William County Public Schools
Others
HOA Fee Include Cable TV,Common Area Maintenance,High Speed Internet,Pool(s),Security Gate,Snow Removal,Trash
Senior Community Yes
Age Restriction 55
Tax ID 7398-94-0313
Ownership Fee Simple
SqFt Source Assessor
Security Features 24 hour security
Horse Property N
Special Listing Condition Standard
Read Less Info
Want to know what your home might be worth? Contact us for a FREE valuation!

Our team is ready to help you sell your home for the highest possible price ASAP

Bought with Jennifer D Young • Keller Williams Chantilly Ventures, LLC
"My job is to find and attract mastery-based agents to the office, protect the culture, and make sure everyone is happy! "






