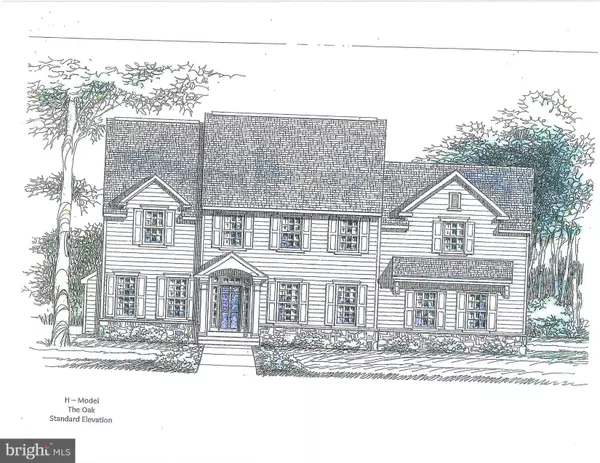$767,000
$733,000
4.6%For more information regarding the value of a property, please contact us for a free consultation.
4 Beds
3 Baths
3,200 SqFt
SOLD DATE : 07/31/2020
Key Details
Sold Price $767,000
Property Type Single Family Home
Sub Type Detached
Listing Status Sold
Purchase Type For Sale
Square Footage 3,200 sqft
Price per Sqft $239
Subdivision Bishops Court
MLS Listing ID PACT500476
Sold Date 07/31/20
Style Colonial
Bedrooms 4
Full Baths 2
Half Baths 1
HOA Fees $104/ann
HOA Y/N Y
Abv Grd Liv Area 3,200
Originating Board BRIGHT
Year Built 2020
Tax Year 2020
Lot Size 0.700 Acres
Acres 0.7
Property Description
Quick Delivery on this brand new home in West Chester School District. Situated at the back of a cul de sac located just outside West Chester Borough and minutes to Rt 202, schools, and shopping. This expanded Oak Model features 3200 square feet of living space and includes 4 bedrooms 2.5 baths, over sized side load 2 car garage, and full walk out basement with 9' ceilings. This home features and expanded kitchen with GE appliances, hardwood floor, extended island, and white kitchen cabinets with soft close drawers and doors. Expanded family room with gas fireplace. Formal dining room. Professional office. mud room. Upstairs the MBR features 2 walk in closets and a full tile bath with soaking tub, double bowl vanity with Corian tops and custom tile shower. The secondary bedrooms are all spacious with large closets. 3rd bath option available. Finished basement option available. Still some time for selections. Call agent for details.
Location
State PA
County Chester
Area West Goshen Twp (10352)
Zoning RESIDENTIAL
Rooms
Other Rooms Dining Room, Primary Bedroom, Bedroom 4, Kitchen, Family Room, Study, Bathroom 2, Bathroom 3
Basement Walkout Level
Interior
Hot Water Natural Gas
Cooling Central A/C
Flooring Hardwood, Ceramic Tile, Carpet
Fireplaces Number 1
Fireplaces Type Gas/Propane
Fireplace Y
Heat Source Natural Gas
Exterior
Garage Garage - Side Entry
Garage Spaces 2.0
Waterfront N
Water Access N
Roof Type Pitched
Accessibility None
Parking Type Attached Garage
Attached Garage 2
Total Parking Spaces 2
Garage Y
Building
Story 2
Sewer Public Sewer
Water Public
Architectural Style Colonial
Level or Stories 2
Additional Building Above Grade
Structure Type Dry Wall
New Construction Y
Schools
Elementary Schools Fern Hill
Middle Schools Peirce
High Schools Henderson
School District West Chester Area
Others
Pets Allowed Y
Senior Community No
Tax ID NO TAX RECORD
Ownership Fee Simple
SqFt Source Estimated
Acceptable Financing Conventional, Cash
Horse Property N
Listing Terms Conventional, Cash
Financing Conventional,Cash
Special Listing Condition Standard
Pets Description No Pet Restrictions
Read Less Info
Want to know what your home might be worth? Contact us for a FREE valuation!

Our team is ready to help you sell your home for the highest possible price ASAP

Bought with Patricia Harvey • RE/MAX Town & Country

"My job is to find and attract mastery-based agents to the office, protect the culture, and make sure everyone is happy! "






