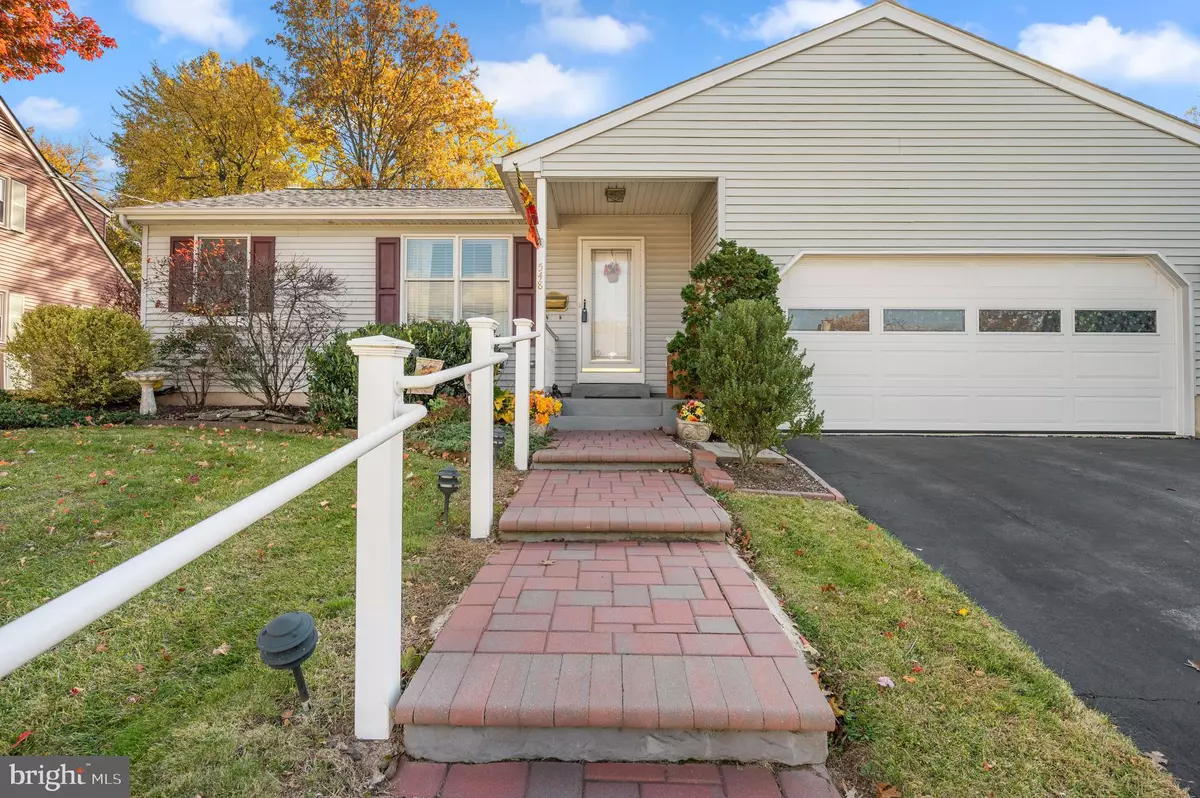$412,000
$399,500
3.1%For more information regarding the value of a property, please contact us for a free consultation.
3 Beds
2 Baths
1,659 SqFt
SOLD DATE : 01/05/2022
Key Details
Sold Price $412,000
Property Type Single Family Home
Sub Type Detached
Listing Status Sold
Purchase Type For Sale
Square Footage 1,659 sqft
Price per Sqft $248
Subdivision None Available
MLS Listing ID PAMC2016348
Sold Date 01/05/22
Style Ranch/Rambler
Bedrooms 3
Full Baths 2
HOA Y/N N
Abv Grd Liv Area 1,659
Originating Board BRIGHT
Year Built 1992
Annual Tax Amount $5,663
Tax Year 2021
Lot Size 10,000 Sqft
Acres 0.23
Property Description
This gem on slightly under acres is priced to sell, so act quickly. Beautifully landscaped with front and back yards - on a lightly traveled street in a neighborhood of similarly sized homes. The only set of stairs leads to the finished basement so get ready for ground floor living! There are 3 bedrooms and 2 full baths. The kitchen has granite counter tops, stainless steel sink with garbage disposal, under counter lighting & Energy Star stainless steel appliances. There is a full breakfast bar and an extendable counter top/chopping block space for those days when you need to prepare a large dinner. The formal dining room has a view of the large and a spacious landscaped yard through Anderson sliding glass doors. The master suite bath is constructed with a TerraStone shower and vinyl flooring. A walk-in closet in master bedroom & comfort height toilets are in both baths. Roof and gutters were installed in 2015. In addition to the cozy formal living room at the entrance to the home, there is a larger family room off the kitchen with a wall of sliding glass doors leading to the deck and large windows on the other two walls. A high efficiency heat pump, adaptive thermostat, added insulation & an insulated 2-car garage door keep electric bills reasonable and energy efficient. In the utility room you will find a water softener, whole house filter, and a central vac system. There are ceiling fans in several rooms. The permanently covered deck makes for great outdoor entertaining. There are closets in every room and the basement currently house a huge collection of artifacts and can easily be converted to a workshop or office space. In the rear yard is a 10 x 15 custom storage shed in excellent condition. There is an aluminum, light weight, pull down steps to access the fully floored attic. If you are a collector and like to display your collections, you are in luck as much of the free-standing shelving and cabinets are included. The home is wired for a back-up generator system and there is a built-in safe. There is even a built-in lightning rod protection system. Souderton is a great small town with the small town feel but smack in the middle of tons of action. The area is quaint but offers all the conveniences you need. Located halfway between Philly and Allentown it is easily accessible to just about everything. Lots of industry and job availability, a really great school district that includes a Charter option, close to shopping and entertainment too. Love it here!
Location
State PA
County Montgomery
Area Souderton Boro (10621)
Zoning RES
Rooms
Basement Full, Heated
Main Level Bedrooms 3
Interior
Interior Features Attic, Ceiling Fan(s), Central Vacuum, Dining Area, Entry Level Bedroom, Family Room Off Kitchen, Floor Plan - Traditional, Kitchen - Country, Stall Shower, Tub Shower, Upgraded Countertops, Walk-in Closet(s), Water Treat System, Window Treatments
Hot Water Electric
Heating Forced Air
Cooling Central A/C, Heat Pump(s)
Flooring Carpet, Vinyl
Equipment Built-In Microwave, Built-In Range, Central Vacuum, Cooktop, Dishwasher, Disposal, Dryer - Electric, Exhaust Fan, Icemaker, Microwave, Oven - Self Cleaning, Oven - Single, Washer, Energy Efficient Appliances
Furnishings No
Fireplace N
Window Features Double Hung,Screens,Sliding
Appliance Built-In Microwave, Built-In Range, Central Vacuum, Cooktop, Dishwasher, Disposal, Dryer - Electric, Exhaust Fan, Icemaker, Microwave, Oven - Self Cleaning, Oven - Single, Washer, Energy Efficient Appliances
Heat Source Electric
Laundry Main Floor
Exterior
Exterior Feature Deck(s), Patio(s)
Garage Garage - Front Entry, Garage Door Opener, Inside Access
Garage Spaces 4.0
Fence Privacy, Wood
Utilities Available Above Ground
Waterfront N
Water Access N
View Street
Roof Type Asphalt
Street Surface Paved
Accessibility Grab Bars Mod, Mobility Improvements, Other
Porch Deck(s), Patio(s)
Road Frontage Boro/Township
Parking Type Attached Garage, On Street, Driveway
Attached Garage 2
Total Parking Spaces 4
Garage Y
Building
Lot Description Front Yard, Landscaping, Not In Development, Rear Yard, Road Frontage, SideYard(s)
Story 1
Foundation Block, Concrete Perimeter
Sewer Public Sewer
Water Public
Architectural Style Ranch/Rambler
Level or Stories 1
Additional Building Above Grade, Below Grade
Structure Type Dry Wall
New Construction N
Schools
School District Souderton Area
Others
Senior Community No
Tax ID 21-00-04552-008
Ownership Fee Simple
SqFt Source Assessor
Security Features 24 hour security,Carbon Monoxide Detector(s),Fire Detection System,Monitored,Smoke Detector
Acceptable Financing Cash, Conventional
Listing Terms Cash, Conventional
Financing Cash,Conventional
Special Listing Condition Standard
Read Less Info
Want to know what your home might be worth? Contact us for a FREE valuation!

Our team is ready to help you sell your home for the highest possible price ASAP

Bought with Richard C Kirk Jr. • Rich Kirk Realty

"My job is to find and attract mastery-based agents to the office, protect the culture, and make sure everyone is happy! "






