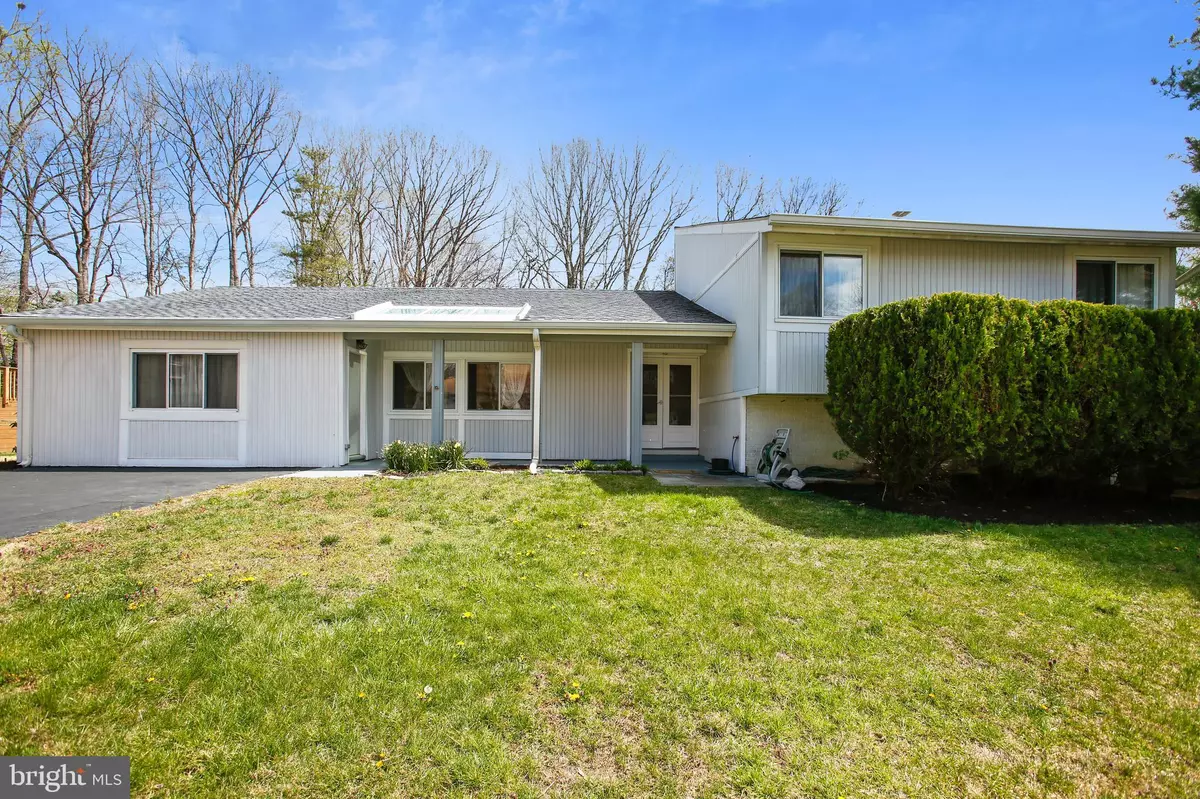$732,500
$724,625
1.1%For more information regarding the value of a property, please contact us for a free consultation.
4 Beds
3 Baths
2,160 SqFt
SOLD DATE : 05/31/2022
Key Details
Sold Price $732,500
Property Type Single Family Home
Sub Type Detached
Listing Status Sold
Purchase Type For Sale
Square Footage 2,160 sqft
Price per Sqft $339
Subdivision Lakewood Hills
MLS Listing ID VAFX2059104
Sold Date 05/31/22
Style Split Level
Bedrooms 4
Full Baths 3
HOA Y/N N
Abv Grd Liv Area 2,160
Originating Board BRIGHT
Year Built 1973
Annual Tax Amount $7,897
Tax Year 2021
Lot Size 0.345 Acres
Acres 0.35
Property Description
WONDERFUL 4 BEDROOM/3 BATH HOME ON 1/3 ACRE ON A CUL DE SAC IN ORANGE HUNT DISTRICT! SELLER IS THE ORIGINAL OWNER! ALL CARPET JUST REPLACED SO ITS READY FOR YOU! OTHER RECENT UPGRADES INCLUDE THE KITCHEN, BATHROOMS, HVAC, WINDOWS AND SIDING! VAULTED CEILINGS! 3 BEDROOMS AND 2 BATHS UPSTAIRS WITH BALCONY OFF PRIMARY BEDROOM! MAIN LEVEL HAS LIVING ROOM AND DINING AREA! UPDATED KITCHEN WITH TOP OF THE LINE CABINETS AND GRANITE COUNTER TOPS! EATING SPACE IN THE KITCHEN THAT OVER LOOKS THE REC ROOM! FROM DINING AREA WALK OUT TO SUNROOM WHICH YOU CAN ENJOY THRU MULTIPLE SEASONS! BEAUTIFUL VIEW OF THE BACK YARD AND LARGE TREES! CONTINUE WALKING THRU THE WORK SHOP TO THE LARGE CONVERTED GARAGE! PERFECT FOR A KID OR ADULT GAME ROOM AND/ OR STORAGE! BACK IN THE HOUSE, THERE IS A LARGE REC ROOM WITH WOOD BURNING FIREPLACE! WALK OUT FROM THERE TO THE BIG, FENCED BACK YARD! PATIO FURNITURE CONVEYS! LARGE SHED CAN HOLD ALL THE YARD EQUIPMENT AND MOWERS! DRIVEWAY HOLDS FOUR CARS! HOUSE IS IN A GREAT AREA CLOSE TO HUNTSMAN LAKE, HUNTSMAN SHOPPING CENTER WITH STARBUCKS AND GIANT! EASY ACCESS TO FAIRFAX COUNTY PARKWAY , SOUTH RUN REC CENTER, BURKE LAKE, AND 95! NO HOA!
Location
State VA
County Fairfax
Zoning 131
Rooms
Other Rooms Living Room, Dining Room, Primary Bedroom, Bedroom 2, Bedroom 3, Bedroom 4, Kitchen, Laundry, Recreation Room, Bathroom 2, Bathroom 3, Conservatory Room, Primary Bathroom
Interior
Interior Features Breakfast Area, Carpet, Ceiling Fan(s), Combination Dining/Living, Floor Plan - Open, Kitchen - Eat-In, Kitchen - Gourmet, Kitchen - Table Space, Recessed Lighting, Tub Shower, Window Treatments
Hot Water Electric
Cooling Ceiling Fan(s), Central A/C
Fireplaces Number 1
Fireplaces Type Wood
Equipment Disposal, Dryer, Exhaust Fan, Icemaker, Oven/Range - Electric, Refrigerator, Range Hood, Stove, Washer, Water Heater
Fireplace Y
Window Features Double Pane
Appliance Disposal, Dryer, Exhaust Fan, Icemaker, Oven/Range - Electric, Refrigerator, Range Hood, Stove, Washer, Water Heater
Heat Source Electric
Laundry Dryer In Unit, Washer In Unit
Exterior
Exterior Feature Patio(s), Balcony, Screened
Garage Spaces 4.0
Fence Fully, Rear
Water Access N
View Trees/Woods
Accessibility Other
Porch Patio(s), Balcony, Screened
Total Parking Spaces 4
Garage N
Building
Lot Description Backs to Trees, Cul-de-sac, Front Yard, Rear Yard, Trees/Wooded
Story 3
Foundation Other
Sewer Public Sewer
Water Public
Architectural Style Split Level
Level or Stories 3
Additional Building Above Grade, Below Grade
New Construction N
Schools
Elementary Schools Orange Hunt
Middle Schools Irving
High Schools West Springfield
School District Fairfax County Public Schools
Others
Senior Community No
Tax ID 0882 07 0078
Ownership Fee Simple
SqFt Source Assessor
Special Listing Condition Standard
Read Less Info
Want to know what your home might be worth? Contact us for a FREE valuation!

Our team is ready to help you sell your home for the highest possible price ASAP

Bought with Shannon Sparrow • KW United

"My job is to find and attract mastery-based agents to the office, protect the culture, and make sure everyone is happy! "






