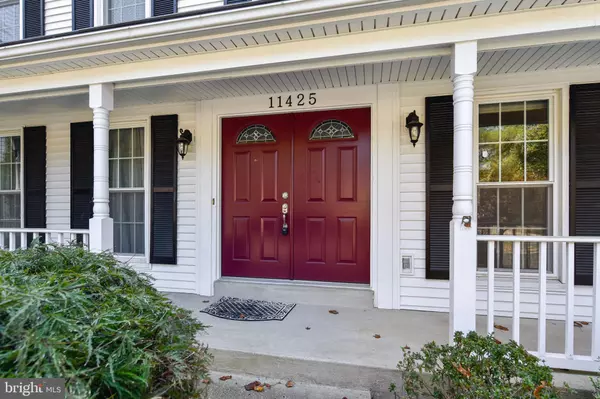$590,000
$580,900
1.6%For more information regarding the value of a property, please contact us for a free consultation.
4 Beds
3 Baths
3,080 SqFt
SOLD DATE : 04/03/2020
Key Details
Sold Price $590,000
Property Type Single Family Home
Sub Type Detached
Listing Status Sold
Purchase Type For Sale
Square Footage 3,080 sqft
Price per Sqft $191
Subdivision Dumont Oaks
MLS Listing ID MDMC692568
Sold Date 04/03/20
Style Colonial
Bedrooms 4
Full Baths 2
Half Baths 1
HOA Fees $37/mo
HOA Y/N Y
Abv Grd Liv Area 2,280
Originating Board BRIGHT
Year Built 1985
Annual Tax Amount $5,934
Tax Year 2020
Lot Size 0.273 Acres
Acres 0.27
Property Description
Multiple offers received. All offers due by Tuesday 03/03/20 at 3:00pm. Welcome to this absolutely charming Andover model built by Winchester Homes. Conveniently located near major travel routes, shopping, Metro, Starbucks and Trader Joe's, this home should be on your hot list already - so don't forget to save this one! Along with the beauty of its creative design, this home is located on a choice lot tucked away in a quiet cul-de-sac. The setting is lovely, with tall trees in the backyard providing privacy, and a spacious deck to relax and spread out on, or to entertain your guests. It's like finding a bit of quiet country peace in the middle of the suburbs! When you enter the foyer from the front double doors, you'll see that it has a ceiling open to the upstairs level, and you'll be welcomed by hardwood floors, brand new carpet throughout, fresh paint everywhere, insulated thermal pane (and double hung) windows, and a toasty warm brick gas fireplace in the family room. The kitchen, with granite countertops and newer appliances, has a separate eat-in area that comfortably fits a table for four. The family room flanks one side of the kitchen, while a formal dining room and living room are on the other side. Upstairs are four nice-size bedrooms, including the master bedroom suite which has a step-up soaking tub/shower in the master bathroom, dual sinks, a vanity/make-up area and a walk-in closet. The basement is half finished with an open recreation room with lots of light. An unfinished part of the basement has a rough-in for a bathroom. This house has had only one owner, a homeowner who has cared for it with loving attention throughout the years. The roof is just 5 years old. Set up a tour of this home, and come see why we believe you'll think it's simply splendiferous!
Location
State MD
County Montgomery
Zoning R90
Rooms
Other Rooms Living Room, Dining Room, Primary Bedroom, Bedroom 2, Bedroom 3, Bedroom 4, Kitchen, Family Room, Foyer, Breakfast Room, Laundry, Recreation Room, Utility Room, Bathroom 2, Primary Bathroom, Half Bath
Basement Daylight, Full, Connecting Stairway, Heated, Improved, Partially Finished, Space For Rooms, Windows
Interior
Interior Features Breakfast Area, Carpet, Ceiling Fan(s), Chair Railings, Crown Moldings, Family Room Off Kitchen, Floor Plan - Traditional, Formal/Separate Dining Room, Kitchen - Country, Primary Bath(s), Pantry, Recessed Lighting, Soaking Tub, Upgraded Countertops, Walk-in Closet(s), Window Treatments, Wood Floors
Hot Water Natural Gas
Heating Forced Air
Cooling Central A/C, Ceiling Fan(s)
Flooring Hardwood, Carpet, Ceramic Tile
Fireplaces Number 1
Fireplaces Type Brick, Fireplace - Glass Doors, Mantel(s), Gas/Propane
Equipment Built-In Microwave, Dishwasher, Disposal, Dryer, Exhaust Fan, Icemaker, Instant Hot Water, Oven/Range - Gas, Refrigerator, Stainless Steel Appliances, Washer, Water Heater
Fireplace Y
Window Features Double Hung,Double Pane,Energy Efficient,Screens,Vinyl Clad
Appliance Built-In Microwave, Dishwasher, Disposal, Dryer, Exhaust Fan, Icemaker, Instant Hot Water, Oven/Range - Gas, Refrigerator, Stainless Steel Appliances, Washer, Water Heater
Heat Source Natural Gas
Laundry Upper Floor
Exterior
Parking Features Garage - Front Entry, Garage Door Opener
Garage Spaces 2.0
Water Access N
Roof Type Shingle
Accessibility None
Attached Garage 2
Total Parking Spaces 2
Garage Y
Building
Story 3+
Sewer Public Sewer
Water Public
Architectural Style Colonial
Level or Stories 3+
Additional Building Above Grade, Below Grade
Structure Type 2 Story Ceilings,Dry Wall
New Construction N
Schools
Elementary Schools Burnt Mills
Middle Schools Francis Scott Key
High Schools James Hubert Blake
School District Montgomery County Public Schools
Others
HOA Fee Include Trash,Common Area Maintenance
Senior Community No
Tax ID 160502089343
Ownership Fee Simple
SqFt Source Assessor
Horse Property N
Special Listing Condition Standard
Read Less Info
Want to know what your home might be worth? Contact us for a FREE valuation!

Our team is ready to help you sell your home for the highest possible price ASAP

Bought with Cathy Paulos • Coldwell Banker Realty

"My job is to find and attract mastery-based agents to the office, protect the culture, and make sure everyone is happy! "






