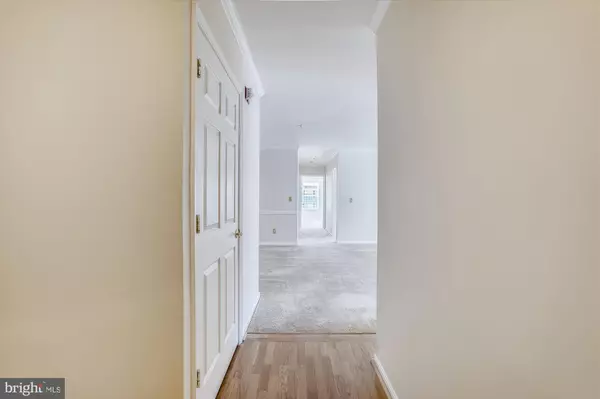$290,000
$310,000
6.5%For more information regarding the value of a property, please contact us for a free consultation.
2 Beds
2 Baths
1,315 SqFt
SOLD DATE : 12/09/2021
Key Details
Sold Price $290,000
Property Type Condo
Sub Type Condo/Co-op
Listing Status Sold
Purchase Type For Sale
Square Footage 1,315 sqft
Price per Sqft $220
Subdivision Tullamore
MLS Listing ID MDBC2015354
Sold Date 12/09/21
Style Other
Bedrooms 2
Full Baths 2
Condo Fees $102/ann
HOA Fees $299/mo
HOA Y/N Y
Abv Grd Liv Area 1,315
Originating Board BRIGHT
Year Built 1999
Annual Tax Amount $2,558
Tax Year 2020
Property Description
Welcome home to this move-in ready 2 bedroom 2 bath condominium, in the coveted community of Tullamore. This delightful 3rd floor unit has an open floor plan and is sun-filled with plenty of windows. Enjoy morning coffee on your own private balcony, or imagine cooking holiday meals in the large bright and airy eat-in kitchen, and serving family and friends in the ample dining area. Then, relax with old stories and an after-dinner drink by the cozy gas fireplace. Both bedrooms feature walk-in closets and crown moulding, and the primary bedroom feels spacious with its own full bath. There is plenty of additional storage with a pantry in the kitchen, a closet at the front door, and a storage room off of the balcony. At the main entrance downstairs, a secure covered entryway leads to a handsome lobby with an elevator to your 3rd floor unit. Directly across from the Tullamore entrance is the locally famous Grauls Market, as well as a RiteAid with pharmacy, a wine and spirit shop, restaurants and banking. With beauty services and dry cleaning to round it out, there is literally everything you need right across the street! Although the amenities can keep you close to home, if you do have to commute, there is easy access to 83 and 695 to make traveling wherever you need to go a breeze. This is convenient, stress-free living at its finest in Mays Chapel North!
Location
State MD
County Baltimore
Zoning RES
Rooms
Other Rooms Living Room, Kitchen, Laundry
Main Level Bedrooms 2
Interior
Hot Water Natural Gas
Heating Forced Air
Cooling Central A/C
Flooring Fully Carpeted, Engineered Wood, Ceramic Tile
Fireplaces Number 1
Fireplaces Type Gas/Propane
Furnishings No
Fireplace Y
Heat Source Natural Gas
Laundry Has Laundry
Exterior
Garage Spaces 2.0
Utilities Available Cable TV, Electric Available, Natural Gas Available, Phone, Phone Connected
Amenities Available Common Grounds, Elevator
Water Access N
Roof Type Asphalt,Shingle
Accessibility Elevator, Grab Bars Mod
Total Parking Spaces 2
Garage N
Building
Story 3
Unit Features Garden 1 - 4 Floors
Sewer Public Septic
Water Public
Architectural Style Other
Level or Stories 3
Additional Building Above Grade, Below Grade
Structure Type Dry Wall
New Construction N
Schools
School District Baltimore County Public Schools
Others
Pets Allowed Y
HOA Fee Include Common Area Maintenance,Ext Bldg Maint,Lawn Maintenance
Senior Community No
Tax ID 04082300004859
Ownership Condominium
Security Features Main Entrance Lock
Acceptable Financing Conventional, Cash, FHA, Negotiable, VA
Horse Property N
Listing Terms Conventional, Cash, FHA, Negotiable, VA
Financing Conventional,Cash,FHA,Negotiable,VA
Special Listing Condition Standard
Pets Description No Pet Restrictions
Read Less Info
Want to know what your home might be worth? Contact us for a FREE valuation!

Our team is ready to help you sell your home for the highest possible price ASAP

Bought with Kara Hammann • Next Step Realty

"My job is to find and attract mastery-based agents to the office, protect the culture, and make sure everyone is happy! "






