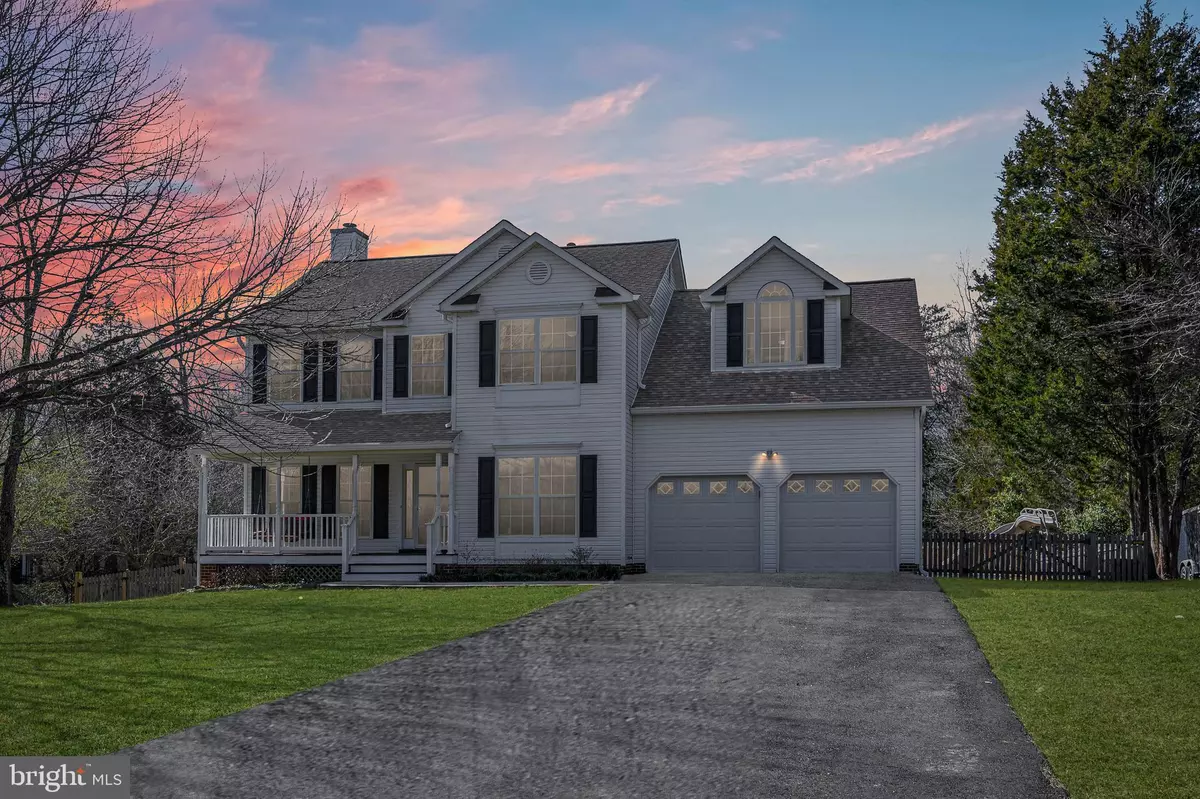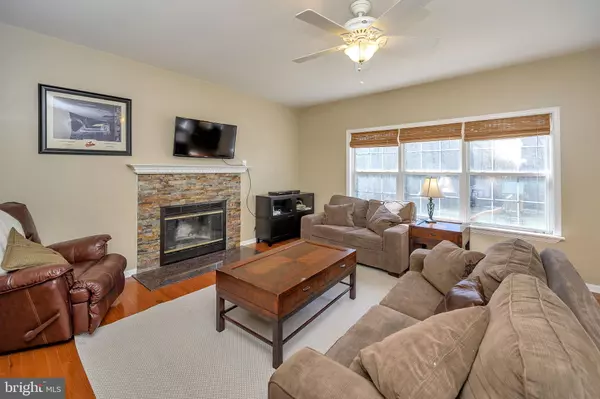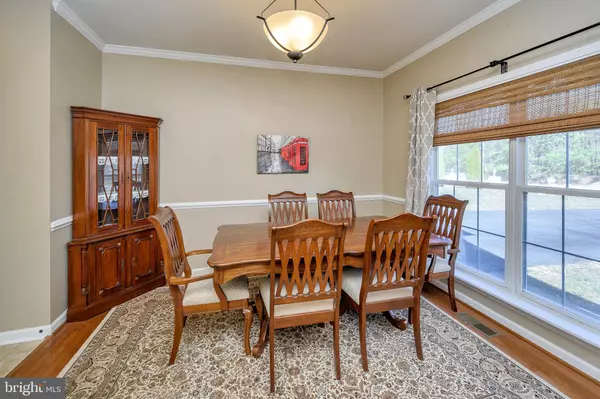$492,000
$484,500
1.5%For more information regarding the value of a property, please contact us for a free consultation.
5 Beds
3 Baths
3,317 SqFt
SOLD DATE : 04/15/2020
Key Details
Sold Price $492,000
Property Type Single Family Home
Sub Type Detached
Listing Status Sold
Purchase Type For Sale
Square Footage 3,317 sqft
Price per Sqft $148
Subdivision Windsor Forest
MLS Listing ID VAST218996
Sold Date 04/15/20
Style Colonial
Bedrooms 5
Full Baths 3
HOA Fees $4/ann
HOA Y/N Y
Abv Grd Liv Area 2,517
Originating Board BRIGHT
Year Built 1995
Annual Tax Amount $4,410
Tax Year 2019
Lot Size 4.148 Acres
Acres 4.15
Property Description
Beautiful Colonial Home on a 4.15 acre lot. Hard wood floors through out, formal dinning room, family room with a wood burning fireplace. The fireplace can also be converted to a gas fireplace. Spacious Kitchen with eat in area, screened in porch that you can enjoy looking at your inground salt water pool during the warmer months. All upstairs bedrooms have walk in closets!! Spacious Laundry room upstairs, huge rec room in the basement that has a small kitchenette. Bedroom in the basement but does not have a window or closet. A nice full bath that you can use when coming in after a fun day at the pool. This is a most see home!! ENJOY!!
Location
State VA
County Stafford
Zoning A2
Rooms
Other Rooms Dining Room, Primary Bedroom, Bedroom 2, Bedroom 3, Bedroom 4, Kitchen, Family Room, Library, Foyer, Breakfast Room, Bedroom 1, Laundry, Recreation Room, Bathroom 1, Bathroom 3, Primary Bathroom, Half Bath
Basement Connecting Stairway, Daylight, Full, Full, Fully Finished, Heated, Improved, Interior Access, Outside Entrance, Rear Entrance, Walkout Level, Windows
Interior
Interior Features Breakfast Area, Built-Ins, Carpet, Ceiling Fan(s), Chair Railings, Dining Area, Family Room Off Kitchen, Floor Plan - Traditional, Kitchen - Eat-In, Kitchen - Table Space, Kitchenette, Primary Bath(s), Soaking Tub, Walk-in Closet(s), WhirlPool/HotTub, Window Treatments, Wood Floors
Hot Water Propane
Heating Heat Pump(s)
Cooling Central A/C
Equipment Built-In Microwave, Dishwasher, Exhaust Fan, Icemaker, Microwave, Stove, Refrigerator, Disposal
Appliance Built-In Microwave, Dishwasher, Exhaust Fan, Icemaker, Microwave, Stove, Refrigerator, Disposal
Heat Source Electric
Laundry Upper Floor, Hookup
Exterior
Exterior Feature Porch(es), Patio(s), Screened
Parking Features Garage - Front Entry, Garage Door Opener
Garage Spaces 2.0
Fence Rear
Pool Fenced, In Ground, Saltwater
Water Access N
View Trees/Woods
Accessibility None
Porch Porch(es), Patio(s), Screened
Attached Garage 2
Total Parking Spaces 2
Garage Y
Building
Lot Description Backs to Trees, Cul-de-sac, Front Yard, Landscaping, Rear Yard, Trees/Wooded
Story 3+
Sewer Septic Exists
Water Well
Architectural Style Colonial
Level or Stories 3+
Additional Building Above Grade, Below Grade
New Construction N
Schools
School District Stafford County Public Schools
Others
Senior Community No
Tax ID 18-N-2- -158
Ownership Fee Simple
SqFt Source Assessor
Special Listing Condition Standard
Read Less Info
Want to know what your home might be worth? Contact us for a FREE valuation!

Our team is ready to help you sell your home for the highest possible price ASAP

Bought with James R West • Greenfield & Behr Residential

"My job is to find and attract mastery-based agents to the office, protect the culture, and make sure everyone is happy! "






