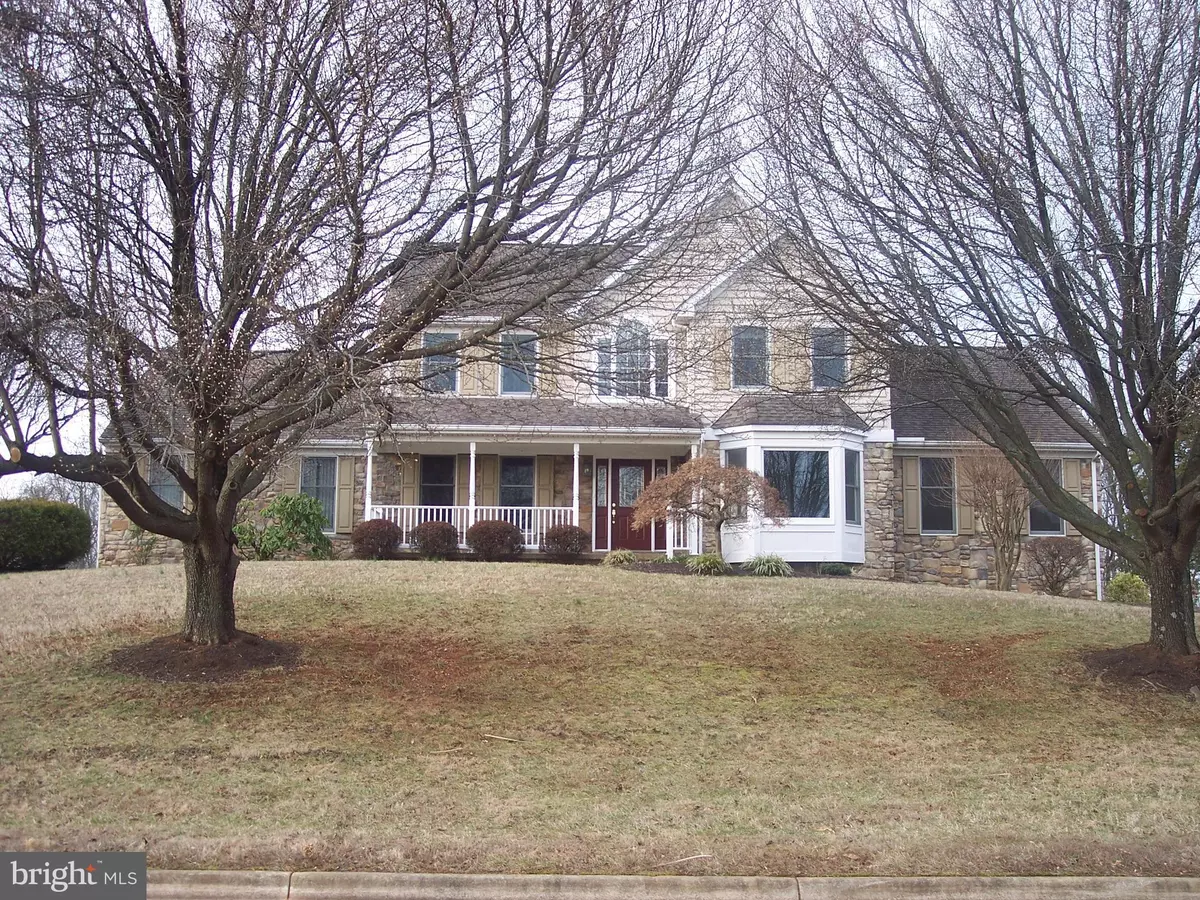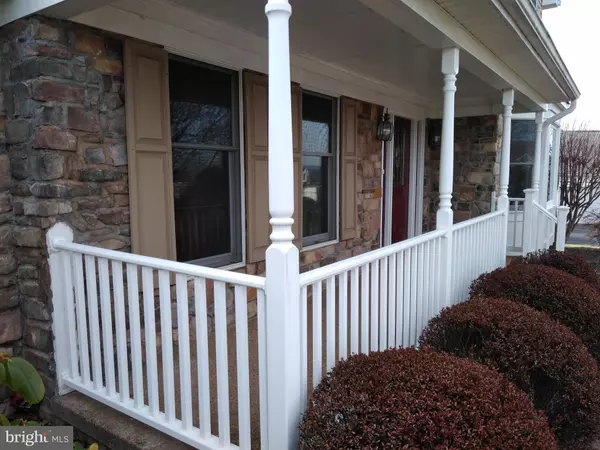$485,000
$495,000
2.0%For more information regarding the value of a property, please contact us for a free consultation.
5 Beds
3 Baths
928 SqFt
SOLD DATE : 03/13/2020
Key Details
Sold Price $485,000
Property Type Single Family Home
Sub Type Detached
Listing Status Sold
Purchase Type For Sale
Square Footage 928 sqft
Price per Sqft $522
Subdivision Menlough
MLS Listing ID VAFQ164198
Sold Date 03/13/20
Style Traditional
Bedrooms 5
Full Baths 2
Half Baths 1
HOA Fees $8/ann
HOA Y/N Y
Abv Grd Liv Area 928
Originating Board BRIGHT
Year Built 1997
Annual Tax Amount $4,476
Tax Year 2019
Lot Size 0.512 Acres
Acres 0.51
Property Description
COME SEE THIS STATELY & WELL APPOINTED, MOVE IN READY HOME LOCATED IN THE MENLOUGH SUBDIVISION ON .51 ACRES CUSTOM BUILT BY STEVE NORMAN. MAIN LEVEL FEATURES POWDER ROOM, A MASTER SUITE WITH SITTING ROOM HAVING FRENCH & POCKET DOORS, 2 WALK IN CLOSETS, ONE WITH A BUILT IN SAFE, MASTER BATH WITH JETTED TUB, SEPARATE SHOWER, DOUBLE SINK VANITY, LINEN CLOSET & SKY LIGHTS. FORMAL DINING ROOM WITH CROWN MOLDING & CHAIR RAIL FOR FAMILY GATHERINGS OR ENTERTAINING. NEWER KITCHEN APPLIANCES, UPPER & LOWER LAZY SUSAN & CONVECTION OVEN. KITCHEN OPENS TO LARGE EATING/TABLE AREA WITH BEAUTIFUL VIEW OF THE BACKYARD & ADJOINING PASTURE WHILE ALSO OPENING TO THE DECK & 2 STORY FAMILY ROOM. CEILING TO FLOOR WINDOWS ENCASE THE STONE FIREPLACE & MANTEL. FIREPLACE IS CURRENTLY GAS & CAN BE CONVERTED TO WOOD BURNING. MAIN LEVEL LAUNDRY ROOM WITH SINK, BUILT IN IRONING CENTER, PANTRY & STORAGE CLOSET. RECESSED LIGHTING THROUGHOUT & CENTRAL VAC. UPPER LEVEL OVERLOOKS THE 2 STORY FAMILY ROOM & FOYER, HAS 3 LARGE BEDROOMS & FULL BATH. THE LOWER LEVEL HAS 5TH BEDROOM, HUGE OPEN REC ROOM, BONUS ROOM, UNFINISHED AREA , WORK SHOP, FULL BATH ROUGH IN & 2 DOOR WALKOUT ACCESS. NEW ELECTRIC AC UNIT & GAS WATER HEATER IN 2019, NEW GAS FURNACE IN 2017. ROOF REPLACED AFTER HAIL STORM IN 2013 & NEW ATTIC INSULATION IN 2019. EXTERIOR LIGHTS FROM DAWN TO DUSK, ALARM SYSTEM HARDWIRED, ANDERSEN LOW-E WINDOWS ARE ENCASED FOR MINIMUM MAINTENANCE & TILT FOR CLEANING EASE. EXTERIOR WOOD TRIM ENCASED IN METAL, DECK IS TREX FLOORING. BACKYARD IS COMPLETELY FENCED BOARD WITH WIRE FOR ANIMALS & CHAIN LINK. SIDE LOAD 2 CAR GARAGE WITH OPENER & PAVED DRIVEWAY. HOA WITH LOW ANNUAL FEE OF $100, TRASH COLLECTION & SNOW REMOVAL PROVIDED BY CITY OF WARRENTON. PRIME LOCATION CLOSE TO HISTORIC CULPEPER STREET, SHOPPING, DINING, & HOSPITAL. THIS HOME SHOWS WELL, IS WELL MAINTAINED & IS IMMACULATE.
Location
State VA
County Fauquier
Zoning PUD
Rooms
Other Rooms Dining Room, Primary Bedroom, Sitting Room, Bedroom 2, Bedroom 3, Bedroom 4, Bedroom 5, Kitchen, Family Room, 2nd Stry Fam Ovrlk, 2nd Stry Fam Rm, Laundry, Storage Room, Workshop, Bonus Room, Primary Bathroom, Full Bath, Half Bath
Basement Connecting Stairway, Daylight, Full, Full, Heated, Improved, Outside Entrance, Poured Concrete, Rear Entrance, Rough Bath Plumb, Space For Rooms, Walkout Stairs, Windows, Workshop
Main Level Bedrooms 1
Interior
Interior Features Attic, Breakfast Area, Carpet, Central Vacuum, Chair Railings, Crown Moldings, Dining Area, Entry Level Bedroom, Family Room Off Kitchen, Floor Plan - Open, Formal/Separate Dining Room, Kitchen - Eat-In, Kitchen - Table Space, Primary Bath(s), Pantry, Recessed Lighting, Skylight(s), Soaking Tub, Stain/Lead Glass, Stall Shower, Tub Shower, Walk-in Closet(s), WhirlPool/HotTub
Hot Water Natural Gas
Heating Other, Forced Air
Cooling Ceiling Fan(s), Central A/C, Other
Flooring Carpet, Vinyl, Laminated, Ceramic Tile
Fireplaces Number 1
Fireplaces Type Fireplace - Glass Doors, Gas/Propane, Mantel(s), Stone, Wood
Equipment Central Vacuum, Dishwasher, Disposal, Dryer, Energy Efficient Appliances, Exhaust Fan, Extra Refrigerator/Freezer, Icemaker, Oven - Self Cleaning, Range Hood, Refrigerator, Washer, Water Heater, Water Heater - High-Efficiency, Oven - Wall, Oven/Range - Electric
Fireplace Y
Window Features Bay/Bow,Energy Efficient,Low-E,Screens,Skylights,Vinyl Clad
Appliance Central Vacuum, Dishwasher, Disposal, Dryer, Energy Efficient Appliances, Exhaust Fan, Extra Refrigerator/Freezer, Icemaker, Oven - Self Cleaning, Range Hood, Refrigerator, Washer, Water Heater, Water Heater - High-Efficiency, Oven - Wall, Oven/Range - Electric
Heat Source Natural Gas
Laundry Main Floor
Exterior
Parking Features Garage - Side Entry, Garage Door Opener, Inside Access
Garage Spaces 2.0
Fence Board, Chain Link, Rear, Other
Utilities Available Natural Gas Available, Phone, Cable TV, Electric Available
Water Access N
View Panoramic, Pasture, Scenic Vista, Street
Accessibility Level Entry - Main
Attached Garage 2
Total Parking Spaces 2
Garage Y
Building
Lot Description Front Yard, Landscaping, Private, Rear Yard, SideYard(s), Sloping
Story 3+
Sewer Public Sewer
Water Public
Architectural Style Traditional
Level or Stories 3+
Additional Building Above Grade, Below Grade
Structure Type 2 Story Ceilings,Cathedral Ceilings
New Construction N
Schools
Elementary Schools James G. Brumfield
Middle Schools W.C. Taylor
High Schools Fauquier
School District Fauquier County Public Schools
Others
Pets Allowed Y
Senior Community No
Tax ID 6984-01-5487
Ownership Fee Simple
SqFt Source Assessor
Security Features Security System
Horse Property N
Special Listing Condition Standard
Pets Allowed No Pet Restrictions
Read Less Info
Want to know what your home might be worth? Contact us for a FREE valuation!

Our team is ready to help you sell your home for the highest possible price ASAP

Bought with Jennifer D Young • Keller Williams Chantilly Ventures, LLC
"My job is to find and attract mastery-based agents to the office, protect the culture, and make sure everyone is happy! "






