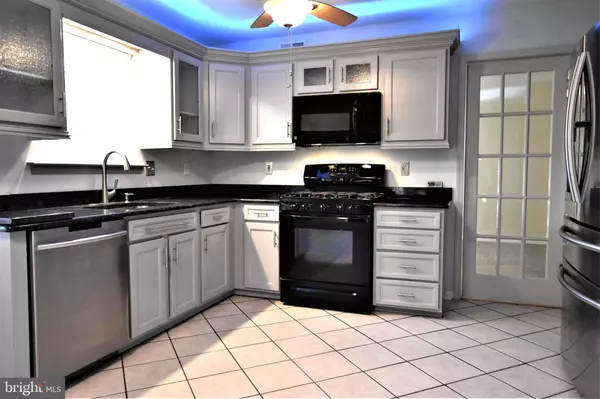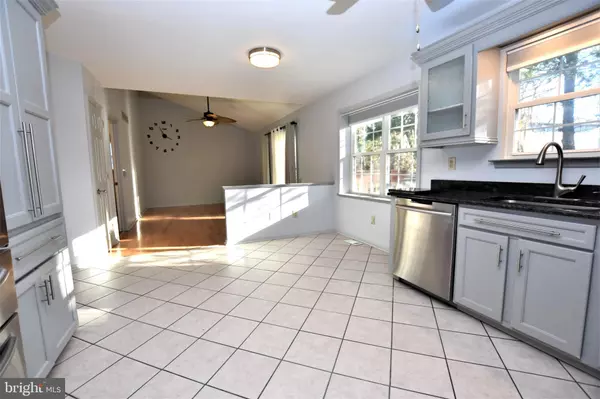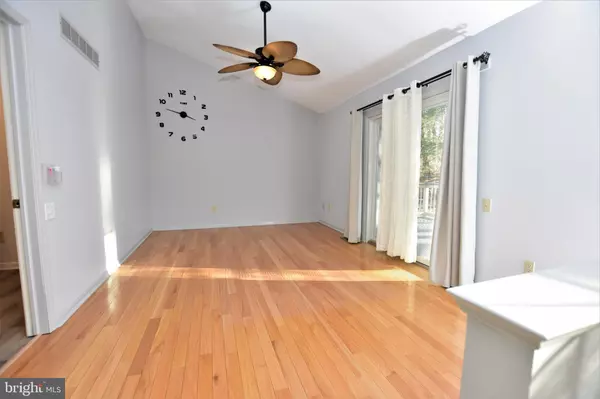$394,000
$394,000
For more information regarding the value of a property, please contact us for a free consultation.
3 Beds
3 Baths
2,490 SqFt
SOLD DATE : 03/30/2022
Key Details
Sold Price $394,000
Property Type Single Family Home
Sub Type Detached
Listing Status Sold
Purchase Type For Sale
Square Footage 2,490 sqft
Price per Sqft $158
Subdivision Becks Woods
MLS Listing ID DENC2018368
Sold Date 03/30/22
Style Colonial
Bedrooms 3
Full Baths 2
Half Baths 1
HOA Fees $8/ann
HOA Y/N Y
Abv Grd Liv Area 2,000
Originating Board BRIGHT
Year Built 1994
Annual Tax Amount $3,062
Tax Year 2021
Lot Size 7,405 Sqft
Acres 0.17
Lot Dimensions 75.00 x 100.00
Property Description
Sharp Becks Woods beauty! Beautiful remodeled and well equipped Kitchen; Soft close cabinets and drawers, lots of storage with convenient pull out shelves and drawers, stainless refrigerator with in door icemaker, stainless dishwasher, 5 burner natural gas stove with built in microwave, granite counters and attractive tile flooring. Kitchen is open to the family room which features a vaulted ceiling , ceiling fan, hardwood floors and sliding doors to a private deck. Three generous sized bedrooms . Nice main bedroom with a walk in closet and private bath. There's more! Versatile finished basement with a 28 x 13 media/all purpose room as well as separate office complete with built in work station. Efficient heat pump with gas backup. Extra insulation added. Easy maintenance yard backs to a treed buffer. Low maintenance vinyl siding exterior. Quiet low traffic location. A great home to live in for many years!
Location
State DE
County New Castle
Area Newark/Glasgow (30905)
Zoning NC6.5
Rooms
Other Rooms Living Room, Dining Room, Primary Bedroom, Kitchen, Family Room, Office, Utility Room, Media Room, Bathroom 2, Bathroom 3
Basement Drainage System, Partial, Partially Finished, Sump Pump
Interior
Hot Water Electric
Heating Forced Air, Heat Pump - Gas BackUp
Cooling Central A/C
Flooring Carpet, Hardwood, Other
Equipment Built-In Microwave, Built-In Range, Dishwasher, Disposal, Dryer, Dryer - Electric, Freezer, Icemaker, Oven/Range - Gas, Refrigerator, Washer, Water Heater
Fireplace N
Window Features Double Hung,Double Pane,Insulated
Appliance Built-In Microwave, Built-In Range, Dishwasher, Disposal, Dryer, Dryer - Electric, Freezer, Icemaker, Oven/Range - Gas, Refrigerator, Washer, Water Heater
Heat Source Electric, Natural Gas
Laundry Main Floor
Exterior
Parking Features Garage - Front Entry, Garage Door Opener, Inside Access
Garage Spaces 3.0
Utilities Available Cable TV Available, Phone Available
Water Access N
View Trees/Woods
Roof Type Asphalt
Accessibility None
Attached Garage 1
Total Parking Spaces 3
Garage Y
Building
Lot Description Backs to Trees
Story 2
Foundation Block, Crawl Space
Sewer Public Sewer
Water Public
Architectural Style Colonial
Level or Stories 2
Additional Building Above Grade, Below Grade
Structure Type Dry Wall
New Construction N
Schools
Elementary Schools Keene
Middle Schools Gauger-Cobbs
High Schools Glasgow
School District Christina
Others
Pets Allowed Y
Senior Community No
Tax ID 11-023.10-229
Ownership Fee Simple
SqFt Source Assessor
Acceptable Financing Conventional, Cash
Horse Property N
Listing Terms Conventional, Cash
Financing Conventional,Cash
Special Listing Condition Standard
Pets Allowed No Pet Restrictions
Read Less Info
Want to know what your home might be worth? Contact us for a FREE valuation!

Our team is ready to help you sell your home for the highest possible price ASAP

Bought with Michelle L Brown • BHHS Fox & Roach-Concord

"My job is to find and attract mastery-based agents to the office, protect the culture, and make sure everyone is happy! "






