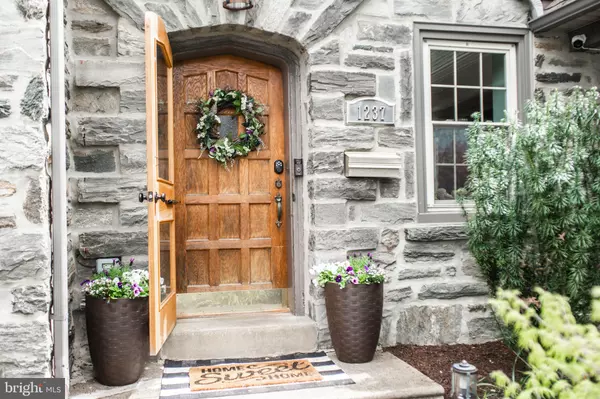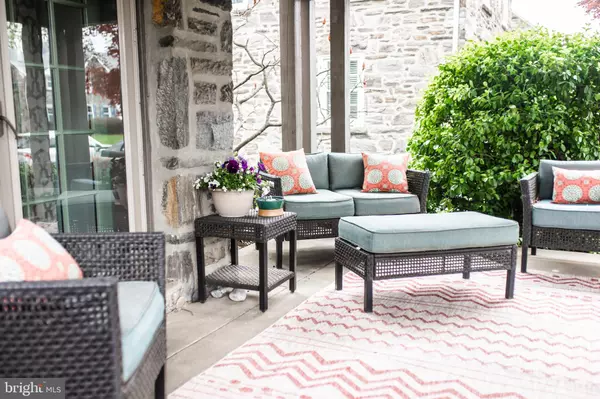$460,000
$379,900
21.1%For more information regarding the value of a property, please contact us for a free consultation.
4 Beds
3 Baths
2,850 SqFt
SOLD DATE : 05/28/2021
Key Details
Sold Price $460,000
Property Type Single Family Home
Sub Type Detached
Listing Status Sold
Purchase Type For Sale
Square Footage 2,850 sqft
Price per Sqft $161
Subdivision Aronimink Estates
MLS Listing ID PADE544100
Sold Date 05/28/21
Style Tudor
Bedrooms 4
Full Baths 2
Half Baths 1
HOA Y/N N
Abv Grd Liv Area 2,430
Originating Board BRIGHT
Year Built 1930
Annual Tax Amount $11,013
Tax Year 2020
Lot Size 7,579 Sqft
Acres 0.17
Lot Dimensions 89.00 x 100.00
Property Description
The wait is OVER! Your dream home is ready for you. Check out this stunning 2800+ sq ft Sheldrake design in Drexel Hill's sought-after Aronimink Estates. Aronimink neighborhood. Fabulous stone Tudor with an inviting front porch, perfect for the upcoming summer nights. A gorgeous center hall with gleaming hardwood floors carries you into a large living room featuring a gas fireplace, deep window sills, and entry to the porch. A large formal dining room features beautiful crown molding and opens to an impressive updated kitchen featuring stainless steel appliances, undercabinet lighting, and a great breakfast nook. Rounding out the 1st floor is a lovely powder room. Heading up the 2nd floor you will notice the beautiful wood railing with wrought iron spindles. At the top of the landing, your owner's suite awaits! The very large main bedroom, MASSIVE walk-in closet, and a beautiful full bathroom attached. Another 3 very generously sized bedrooms, a full updated bathroom, and access to a walk-up floored attic has ample space for additional storage. Heading to the basement you will find your new favorite space! An additional 420 sq feet featuring a beautiful railing, cool stair lights, recessed lighting, and shiplap, this is where you will want to hang out all the time. AND there is the massive storage area where the laundry is located. There is no lacking of storage here. A large fenced back yard, private driveway with automatic gate easily fits 3-4 cars with a 2-car attached garage. This special property is on a double lot which is unusual in Drexel Hill. Once you see this home, you will never want to leave!
Location
State PA
County Delaware
Area Upper Darby Twp (10416)
Zoning RESIDENTIAL
Rooms
Basement Full
Interior
Hot Water Natural Gas
Heating Hot Water
Cooling Central A/C
Fireplaces Number 1
Fireplace Y
Heat Source Natural Gas
Exterior
Garage Garage - Rear Entry
Garage Spaces 4.0
Waterfront N
Water Access N
Accessibility None
Parking Type Attached Garage, Driveway, Off Street
Attached Garage 2
Total Parking Spaces 4
Garage Y
Building
Story 2
Sewer Public Sewer
Water Public
Architectural Style Tudor
Level or Stories 2
Additional Building Above Grade, Below Grade
New Construction N
Schools
School District Upper Darby
Others
Senior Community No
Tax ID 16-10-01048-00
Ownership Fee Simple
SqFt Source Assessor
Special Listing Condition Standard
Read Less Info
Want to know what your home might be worth? Contact us for a FREE valuation!

Our team is ready to help you sell your home for the highest possible price ASAP

Bought with Gina Dorazio • Keller Williams Real Estate-Blue Bell

"My job is to find and attract mastery-based agents to the office, protect the culture, and make sure everyone is happy! "






