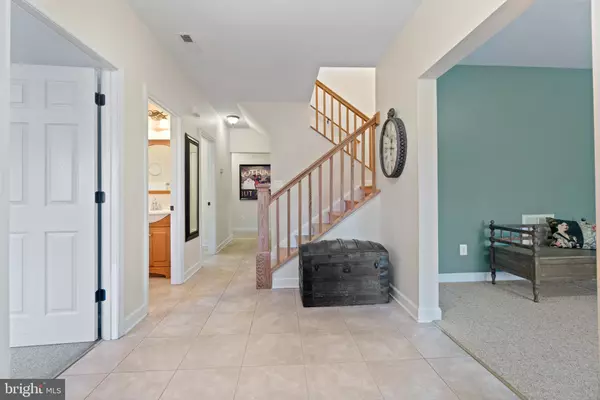$522,000
$575,000
9.2%For more information regarding the value of a property, please contact us for a free consultation.
5 Beds
4 Baths
4,244 SqFt
SOLD DATE : 06/24/2022
Key Details
Sold Price $522,000
Property Type Single Family Home
Sub Type Detached
Listing Status Sold
Purchase Type For Sale
Square Footage 4,244 sqft
Price per Sqft $122
Subdivision Stratford Harbour
MLS Listing ID VAWE2002122
Sold Date 06/24/22
Style Colonial,Coastal
Bedrooms 5
Full Baths 4
HOA Fees $20/ann
HOA Y/N Y
Abv Grd Liv Area 4,244
Originating Board BRIGHT
Year Built 2005
Annual Tax Amount $2,500
Tax Year 2017
Lot Size 1.360 Acres
Acres 1.36
Property Description
Huge home with over 4200 square feet of living space in the waterfront community of the Stratford Harbour neighborhood in the Northern Neck with private access to the Potomac River, neighborhood beaches and private 110 acre Lake Independence*It would be a great home for a large family or make a great vacation rental*This home sits on 4 lots and offers 5 bedrooms and 4 full baths*Main level features pine floors and upgraded lighting*Gourmet kitchen with stainless appliances, center island, custom cabinetry and huge pantry with sliding doors that open to a fabulous patio area*Formal library with built ins*Cozy living room features sliding doors that open to the front balcony*Main level also features the family room as well as the master suite with doors to the front balcony, master bath and 2 additional bedrooms as well as the 2nd full bath*Finished walkout lower level offers an amazing custom laundry room as well as a 4th bedroom, 3rd full bathroom, 5th bedroom with separate sitting room and 4th full bathroom*Lower level also features custom lockers/cubbies in the hall as well as a huge den with access to the garage and ample storage*This beautiful home offers privacy but gives you all of the wonderful amenities of Stratford Harbour including Lake Beach, Lake Marina, Potomac River Marina, Shark Tooth Beach as well as a clubhouse with pool, clubhouse and tennis and so much more!
Location
State VA
County Westmoreland
Zoning RESIDENTIAL
Rooms
Other Rooms Living Room, Dining Room, Primary Bedroom, Sitting Room, Bedroom 2, Bedroom 3, Bedroom 4, Bedroom 5, Kitchen, Family Room, Library, Laundry, Recreation Room, Bathroom 2, Bathroom 3, Primary Bathroom, Full Bath
Basement Daylight, Full, Front Entrance, Outside Entrance
Main Level Bedrooms 3
Interior
Interior Features Breakfast Area, Built-Ins, Carpet, Ceiling Fan(s), Entry Level Bedroom, Family Room Off Kitchen, Floor Plan - Traditional, Formal/Separate Dining Room, Kitchen - Gourmet, Kitchen - Island, Recessed Lighting, Walk-in Closet(s), Wood Floors
Hot Water Electric
Heating Heat Pump(s), Zoned, Forced Air
Cooling Central A/C, Zoned
Flooring Hardwood, Carpet, Ceramic Tile
Equipment Built-In Microwave, Dishwasher, Disposal, Dryer, Exhaust Fan, Icemaker, Oven/Range - Electric, Refrigerator, Stove, Washer
Fireplace N
Appliance Built-In Microwave, Dishwasher, Disposal, Dryer, Exhaust Fan, Icemaker, Oven/Range - Electric, Refrigerator, Stove, Washer
Heat Source Electric
Exterior
Garage Garage - Front Entry
Garage Spaces 1.0
Amenities Available Beach, Boat Ramp, Club House, Common Grounds, Extra Storage, Lake, Pool - Outdoor, Pool Mem Avail, Swimming Pool, Tennis Courts, Tot Lots/Playground, Water/Lake Privileges, Boat Dock/Slip, Marina/Marina Club
Waterfront N
Water Access Y
Water Access Desc Boat - Powered,Canoe/Kayak,Fishing Allowed,Personal Watercraft (PWC),Swimming Allowed,Waterski/Wakeboard
Accessibility Other
Attached Garage 1
Total Parking Spaces 1
Garage Y
Building
Story 2
Foundation Concrete Perimeter
Sewer Septic < # of BR
Water Public
Architectural Style Colonial, Coastal
Level or Stories 2
Additional Building Above Grade, Below Grade
Structure Type 9'+ Ceilings,Vaulted Ceilings
New Construction N
Schools
School District Westmoreland County Public Schools
Others
HOA Fee Include Common Area Maintenance,Reserve Funds,Management,Other
Senior Community No
Tax ID 23B 67 & 23B 98A & 23B
Ownership Fee Simple
SqFt Source Estimated
Special Listing Condition Standard
Read Less Info
Want to know what your home might be worth? Contact us for a FREE valuation!

Our team is ready to help you sell your home for the highest possible price ASAP

Bought with Omar S Sherzai • Long & Foster Real Estate, Inc.

"My job is to find and attract mastery-based agents to the office, protect the culture, and make sure everyone is happy! "






