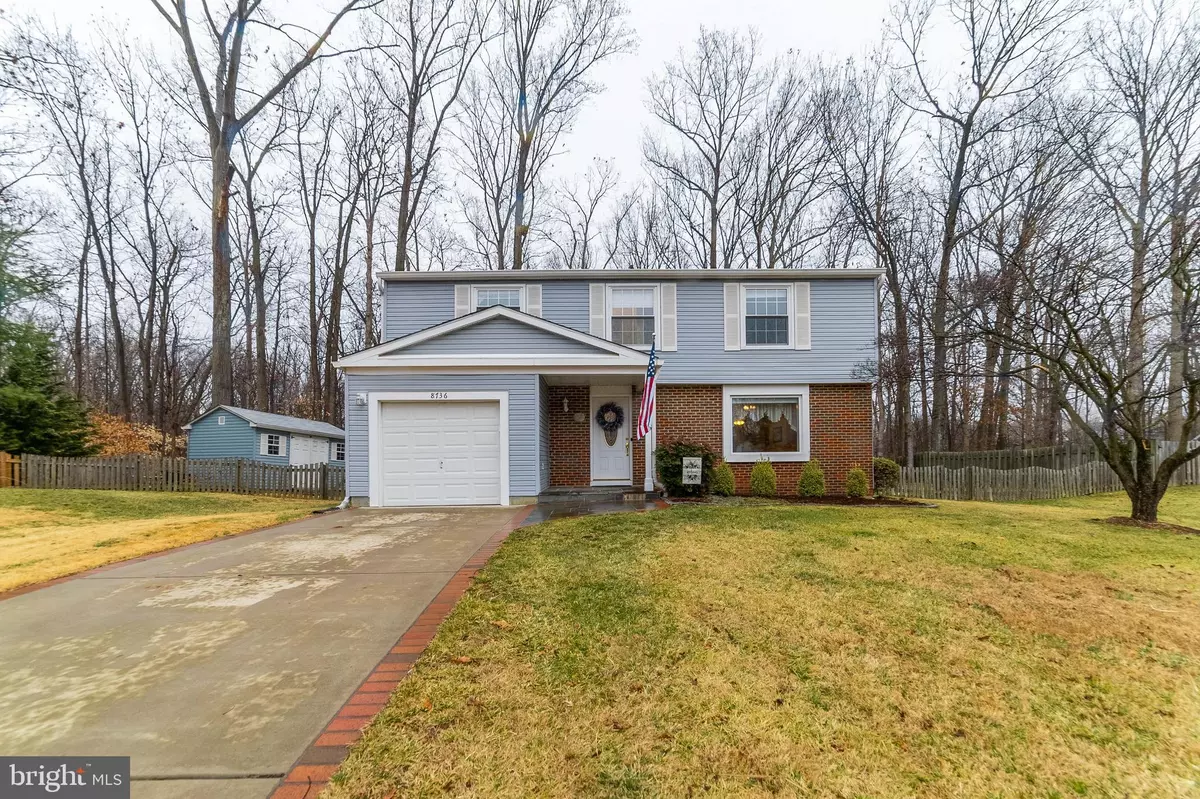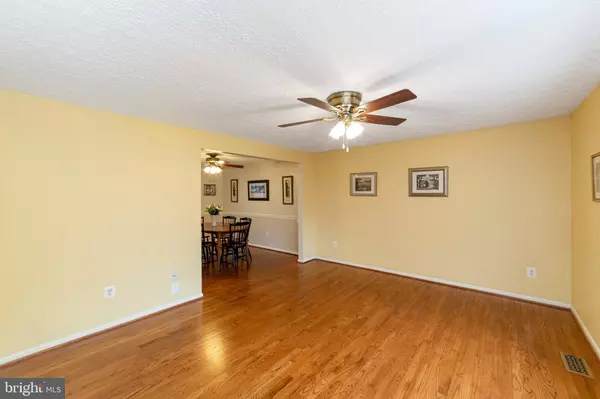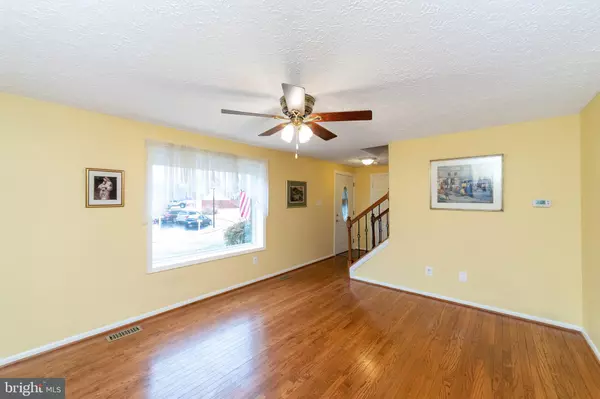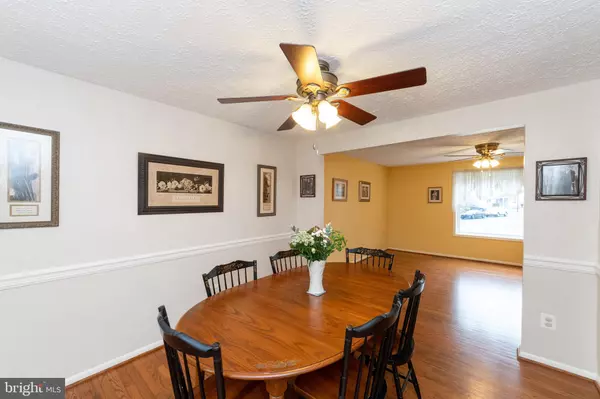$700,000
$668,999
4.6%For more information regarding the value of a property, please contact us for a free consultation.
4 Beds
3 Baths
2,194 SqFt
SOLD DATE : 03/24/2022
Key Details
Sold Price $700,000
Property Type Single Family Home
Sub Type Detached
Listing Status Sold
Purchase Type For Sale
Square Footage 2,194 sqft
Price per Sqft $319
Subdivision Newington Forest
MLS Listing ID VAFX2051036
Sold Date 03/24/22
Style Colonial
Bedrooms 4
Full Baths 2
Half Baths 1
HOA Fees $48/mo
HOA Y/N Y
Abv Grd Liv Area 2,194
Originating Board BRIGHT
Year Built 1980
Annual Tax Amount $6,505
Tax Year 2021
Lot Size 0.312 Acres
Acres 0.31
Property Description
OPEN HOUSE CANCELLED - RATIFIED CONTRACT - Don't miss this gorgeous 4 bedroom, 2 bath home in highly sought after idyllic Springfield neighborhood located in a quiet cul-de-sac. Walk through your new front door to a welcoming floor plan with lovely hardwood floors that flow seamlessly throughout the main and upper floors. The entrance opens into a beautiful eat-in kitchen offering an open concept with granite countertops, abundant cabinet and prep space, newer appliances, a kitchen island, and a breakfast bar. Cozy up to the gas fireplace in the spacious family room while looking out the charmingly large picture window at an enchanting picturesque secluded wooded area. The sliding glass door of the family room leads out to the brick patio. The large Master Bedroom has a sizeable walk-in closet with a master bath. Children and guests alike will love the comfortable bedrooms and hallway bath, which are equally well appointed. The carpeted finished basement has a childrens playroom, spacious lounge area, a laundry room, with a workbench area. The fenced back yard, which is great for pets, also has a swing set and playhouse that kids will thoroughly enjoy. There is also a spacious storage shed. The roof replaced in 2019, HVAC in 2018, and the windows have been replaced. Conveniently near the Fairfax County Parkway, I-95, I-395, and I-495; Ft. Belvoir is close as well. Other commuting options are nearby including the 395 Fairfax Connector route to the Pentagon.
Location
State VA
County Fairfax
Zoning 303
Rooms
Basement Fully Finished
Interior
Hot Water Electric
Heating Heat Pump(s)
Cooling Heat Pump(s)
Flooring Hardwood, Carpet
Fireplaces Number 1
Fireplaces Type Fireplace - Glass Doors, Gas/Propane
Fireplace Y
Heat Source Electric
Exterior
Parking Features Garage Door Opener
Garage Spaces 2.0
Water Access N
Roof Type Shingle
Accessibility None
Attached Garage 1
Total Parking Spaces 2
Garage Y
Building
Story 3
Foundation Concrete Perimeter, Active Radon Mitigation
Sewer Public Sewer
Water Public
Architectural Style Colonial
Level or Stories 3
Additional Building Above Grade, Below Grade
New Construction N
Schools
School District Fairfax County Public Schools
Others
Senior Community No
Tax ID 0981 04 0625
Ownership Fee Simple
SqFt Source Assessor
Acceptable Financing Conventional
Listing Terms Conventional
Financing Conventional
Special Listing Condition Standard
Read Less Info
Want to know what your home might be worth? Contact us for a FREE valuation!

Our team is ready to help you sell your home for the highest possible price ASAP

Bought with Lauren Breslaw • Compass
"My job is to find and attract mastery-based agents to the office, protect the culture, and make sure everyone is happy! "






