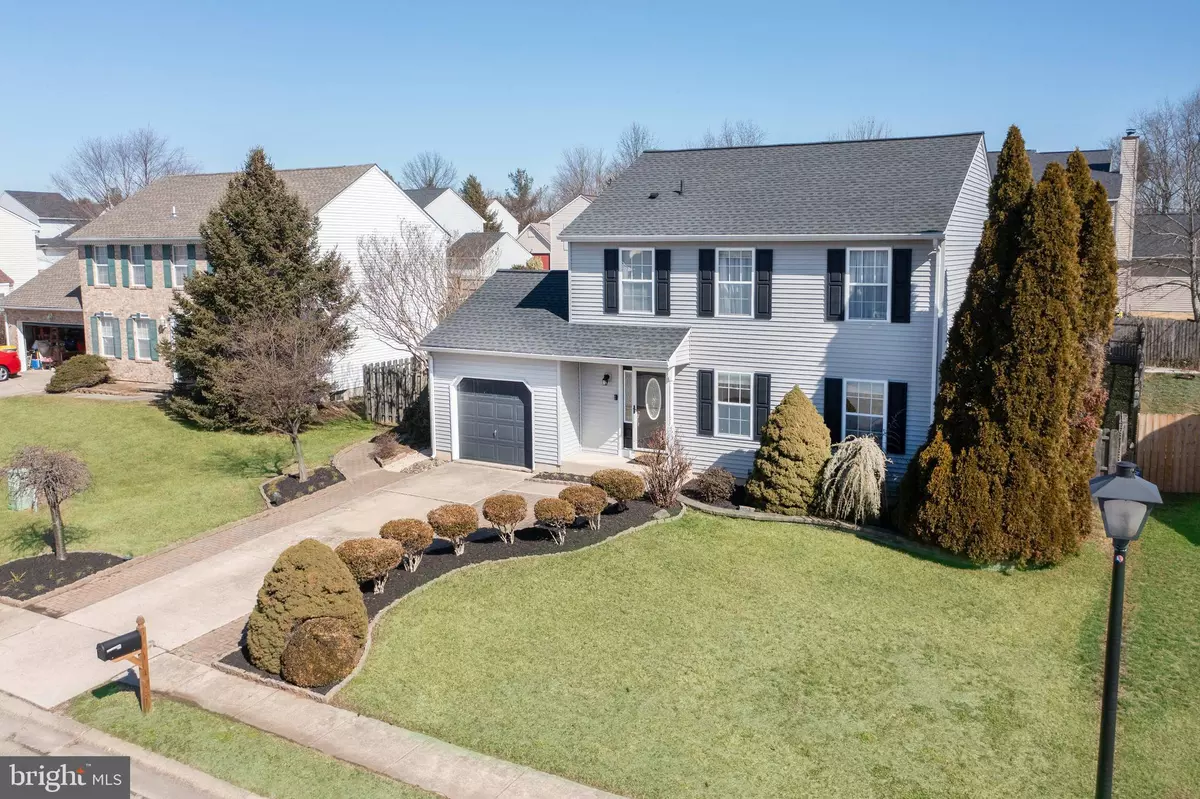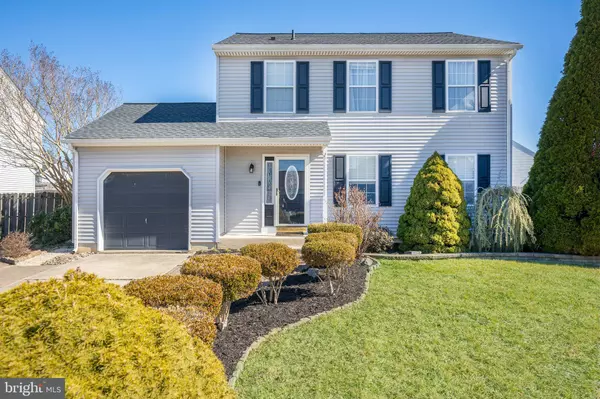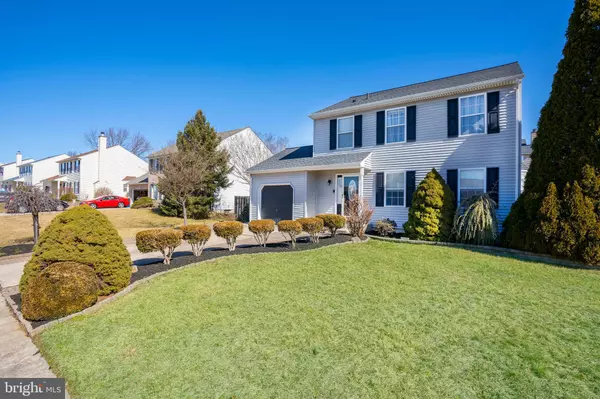$360,000
$370,000
2.7%For more information regarding the value of a property, please contact us for a free consultation.
3 Beds
3 Baths
1,525 SqFt
SOLD DATE : 04/21/2022
Key Details
Sold Price $360,000
Property Type Single Family Home
Sub Type Detached
Listing Status Sold
Purchase Type For Sale
Square Footage 1,525 sqft
Price per Sqft $236
Subdivision Rutledge
MLS Listing ID DENC2017630
Sold Date 04/21/22
Style Colonial
Bedrooms 3
Full Baths 2
Half Baths 1
HOA Fees $12/ann
HOA Y/N Y
Abv Grd Liv Area 1,525
Originating Board BRIGHT
Year Built 1993
Annual Tax Amount $1,871
Tax Year 2021
Lot Size 6,970 Sqft
Acres 0.16
Lot Dimensions 69.40 x 100.00
Property Description
Welcome to 229 Romeo Drive a beautiful 3 Bedroom, 2.5 bath home that boasts pride of ownership! Located in the community of Rutledge which is close to dining and shopping but far enough away from all the hustle and bustle. Youll love how conveniently located this house is to easily jump on Route 1 or 13 to head south or I-95 to head north. The first thing you will notice is the professional landscaped yard, new roof and siding. This property has been recently painted and features a renovated kitchen with stainless appliances, gas range, Corian counter tops, custom Maple cabinets and large pantry. Youll love the craftsmanship in the crown molding in the living room and dining room and first floor powder room. The second floor includes 3 nicely sized bedrooms all with ceiling fans and two full baths that have been completed renovated. The primary bedroom features two closets and its own private bath. The finished basement is perfect for entertaining or could be used as a playroom or workout room. There is also a private laundry area where the tankless hot water heater is located as well as additional storage. The oversized fenced in backyard features a large wrap around deck that is perfect for the backyard BBQ or just relaxing after a long day. This property wont last long, schedule your showing today!***Highest & Final Deadline Monday 2/28/22 @ 12pm*** Sellers to make a decision by 5pm on Monday.
Location
State DE
County New Castle
Area New Castle/Red Lion/Del.City (30904)
Zoning NC6.5
Rooms
Other Rooms Living Room, Dining Room, Primary Bedroom, Bedroom 2, Kitchen, Bedroom 1, Attic
Basement Full, Fully Finished
Interior
Hot Water Natural Gas, Instant Hot Water, Tankless
Heating Forced Air
Cooling Central A/C
Flooring Wood, Fully Carpeted, Vinyl
Fireplace N
Window Features Bay/Bow
Heat Source Natural Gas
Laundry Basement
Exterior
Exterior Feature Deck(s), Porch(es)
Parking Features Garage - Front Entry
Garage Spaces 3.0
Fence Other
Utilities Available Cable TV
Water Access N
Accessibility None
Porch Deck(s), Porch(es)
Attached Garage 1
Total Parking Spaces 3
Garage Y
Building
Lot Description Level, Open, Front Yard, Rear Yard, SideYard(s)
Story 2
Foundation Concrete Perimeter
Sewer Public Sewer
Water Public
Architectural Style Colonial
Level or Stories 2
Additional Building Above Grade, Below Grade
New Construction N
Schools
Elementary Schools Wilbur
Middle Schools Gunning Bedford
High Schools William Penn
School District Colonial
Others
Senior Community No
Tax ID 10-044.40-120
Ownership Fee Simple
SqFt Source Assessor
Acceptable Financing Cash, Conventional, FHA, VA
Listing Terms Cash, Conventional, FHA, VA
Financing Cash,Conventional,FHA,VA
Special Listing Condition Standard
Read Less Info
Want to know what your home might be worth? Contact us for a FREE valuation!

Our team is ready to help you sell your home for the highest possible price ASAP

Bought with Vernell Wright • BHHS Fox & Roach-Concord
"My job is to find and attract mastery-based agents to the office, protect the culture, and make sure everyone is happy! "






