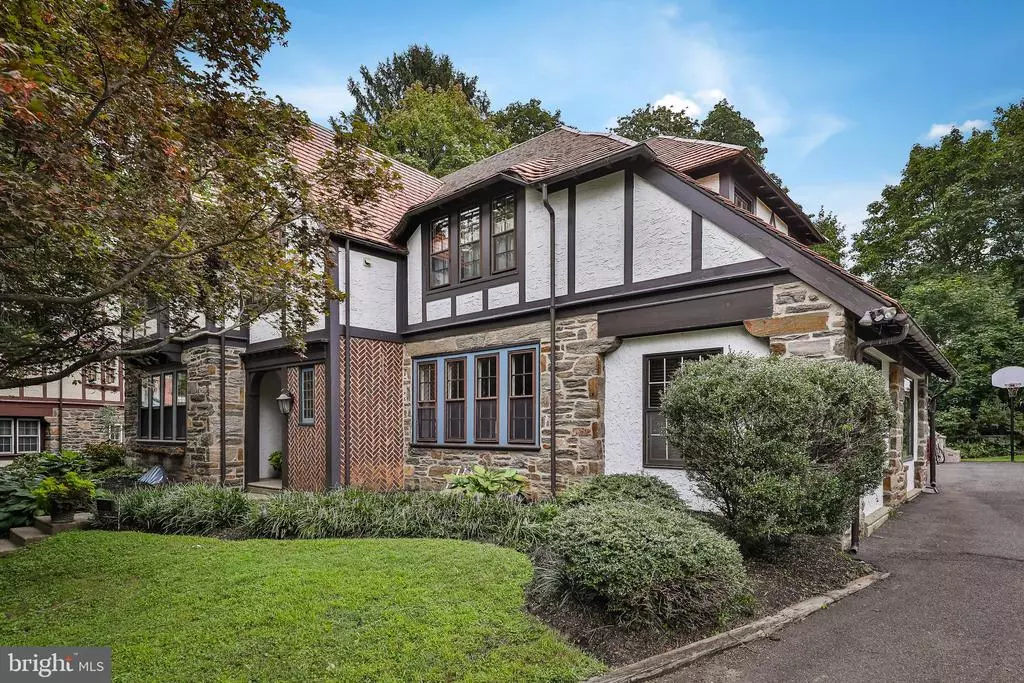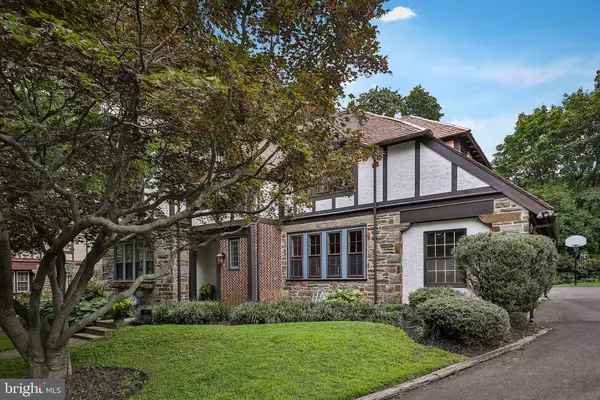$555,000
$555,000
For more information regarding the value of a property, please contact us for a free consultation.
5 Beds
5 Baths
3,914 SqFt
SOLD DATE : 10/30/2020
Key Details
Sold Price $555,000
Property Type Single Family Home
Sub Type Detached
Listing Status Sold
Purchase Type For Sale
Square Footage 3,914 sqft
Price per Sqft $141
Subdivision Elkins Park
MLS Listing ID PAMC661468
Sold Date 10/30/20
Style Tudor
Bedrooms 5
Full Baths 3
Half Baths 2
HOA Y/N N
Abv Grd Liv Area 3,464
Originating Board BRIGHT
Year Built 1930
Annual Tax Amount $16,367
Tax Year 2020
Lot Size 0.285 Acres
Acres 0.28
Lot Dimensions 57.00 x 0.00
Property Description
This one-of-a-kind English Tudor, located on one of the most beautiful streets in Elkins Park, has the classic look of stone, brick & stucco exterior that is enhanced by a red tile roof to give it a uniquely authentic & distinctive curb appeal. As you enter the home you are greeted by an elegant spacious foyer with black & white marble tile floor and gorgeous curved stairs with original hand made wrought iron railing. There are other distinctive architectural details such as arched doorways, large windows, some leaded glass windows with color accent and french doors. This home is a perfect blend of grace and charm of a 1930 custom home and the modern amenities of today. The formal living room has a marble fireplace and 2 sets of French doors leading to a sun porch. On the other side of the foyer you will find a large dining room that opens into a fabulous renovated kitchen. This custom kitchen features an incredible amount of cabinets, including numerous floor to ceiling pantry cabinets with pull-out drawers, granite counters, a center island with 5 burner cook-top, wall oven, stainless steel appliances, custom tile back splash with accent tile, and a large Palladium window with a wide sill located in the center of the kitchen above a double deep sink. Completing the kitchen is a double French door leading to a side yard with a large deck for out-door cook-outs and entertaining. The newer family room is a couple steps away from the kitchen and it features wood floors, new windows , a wall unit and French doors to the back yard. There is also a powder room, coat closet and a home office off of the foyer. A wide lovely landing on the second floor provides easy access to all of the bedrooms. The master suite includes a newer exquisite master bath with a white and gray palate of Carrara marble tiles and custom mosaic tiles, glass enclosed shower, double vanity, radiant heated floor and a Japanese soaking tub, as well as a fitted walk-in closet with french door entry on both sides. There are 3 additional large bedrooms and a beautifully updated jack & Jill hall bath. The 5th bedroom can be accessed through the kitchen back stairs or through the 4th bedroom. It has it's own newer bathroom with large shower and refinished lovely pine floors, and is currently being used as a home office. The large basement is dry walled, and has a powder room and could be used as a play room. There is also a large storage/laundry room in the basement. The C/A system and the Heater were replaced in 2018. The large driveway can accommodate 7-8 cars. This home is located within a short 5 minute walk the the Elkins Park train station. Do not miss this wonderful home.
Location
State PA
County Montgomery
Area Cheltenham Twp (10631)
Zoning R4
Rooms
Other Rooms Living Room, Dining Room, Primary Bedroom, Bedroom 2, Bedroom 4, Bedroom 5, Kitchen, Family Room, Foyer, Sun/Florida Room, Other, Office, Recreation Room, Bathroom 1, Bathroom 3
Basement Full
Interior
Interior Features Additional Stairway, Built-Ins, Crown Moldings, Curved Staircase, Dining Area, Family Room Off Kitchen, Floor Plan - Traditional, Kitchen - Eat-In, Kitchen - Gourmet, Kitchen - Island, Primary Bath(s), Pantry, Recessed Lighting, Soaking Tub, Stain/Lead Glass, Stall Shower, Store/Office, Tub Shower, Upgraded Countertops, Walk-in Closet(s), Wood Floors
Hot Water Natural Gas
Heating Radiator
Cooling Central A/C
Flooring Hardwood
Fireplaces Number 1
Fireplaces Type Marble
Equipment Cooktop, Dishwasher, Disposal, Dryer, Dryer - Gas, Oven - Self Cleaning, Refrigerator, Stainless Steel Appliances, Washer, Water Heater, Oven - Double, Oven - Wall, Oven/Range - Electric
Fireplace Y
Window Features Double Hung,Palladian
Appliance Cooktop, Dishwasher, Disposal, Dryer, Dryer - Gas, Oven - Self Cleaning, Refrigerator, Stainless Steel Appliances, Washer, Water Heater, Oven - Double, Oven - Wall, Oven/Range - Electric
Heat Source Natural Gas
Laundry Basement
Exterior
Exterior Feature Deck(s)
Garage Spaces 7.0
Waterfront N
Water Access N
Roof Type Tile
Accessibility None
Porch Deck(s)
Parking Type Driveway
Total Parking Spaces 7
Garage N
Building
Lot Description Level, Open, Rear Yard
Story 2
Foundation Stone
Sewer Public Sewer
Water Public
Architectural Style Tudor
Level or Stories 2
Additional Building Above Grade, Below Grade
Structure Type Plaster Walls
New Construction N
Schools
Elementary Schools Myers
School District Cheltenham
Others
Senior Community No
Tax ID 31-00-04900-001
Ownership Fee Simple
SqFt Source Assessor
Acceptable Financing Conventional, Cash
Listing Terms Conventional, Cash
Financing Conventional,Cash
Special Listing Condition Standard
Read Less Info
Want to know what your home might be worth? Contact us for a FREE valuation!

Our team is ready to help you sell your home for the highest possible price ASAP

Bought with Terry Upshur • Compass RE

"My job is to find and attract mastery-based agents to the office, protect the culture, and make sure everyone is happy! "






