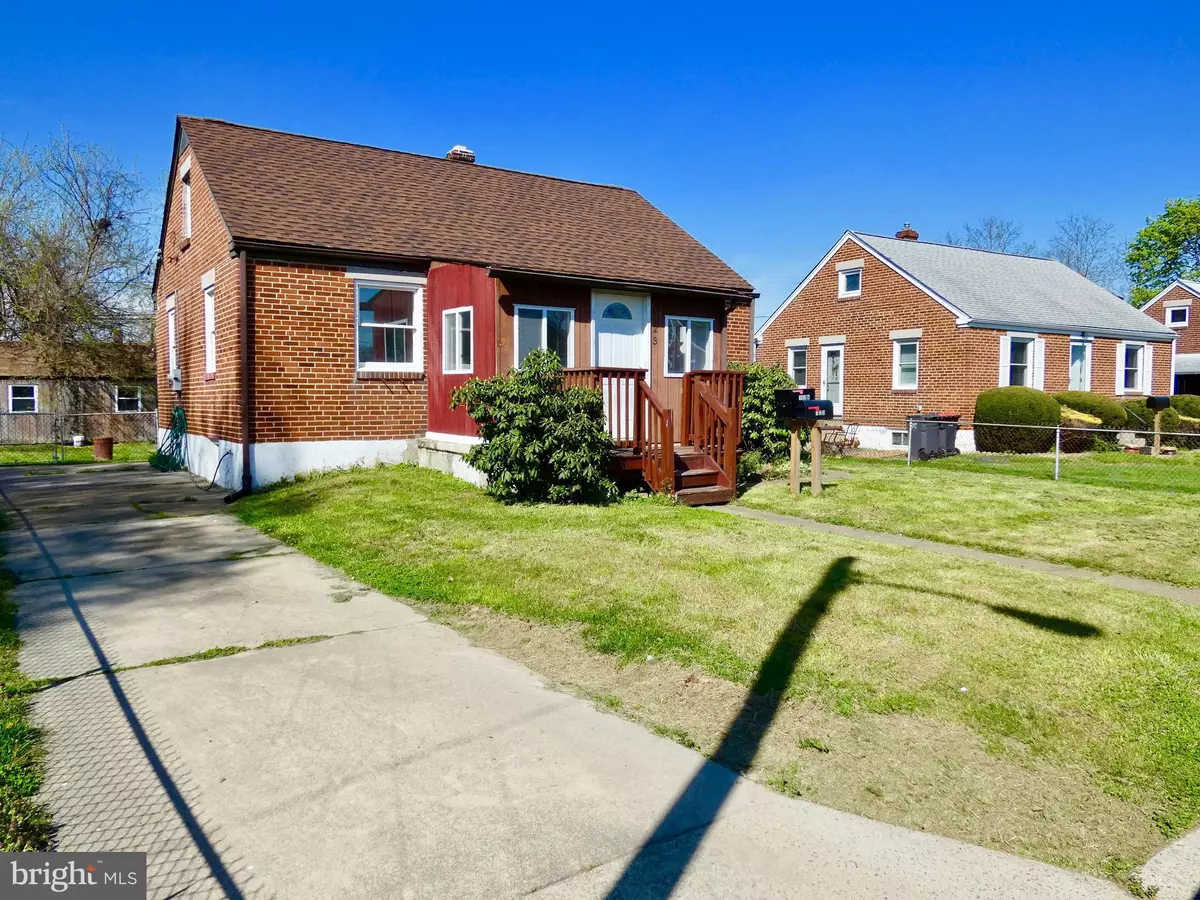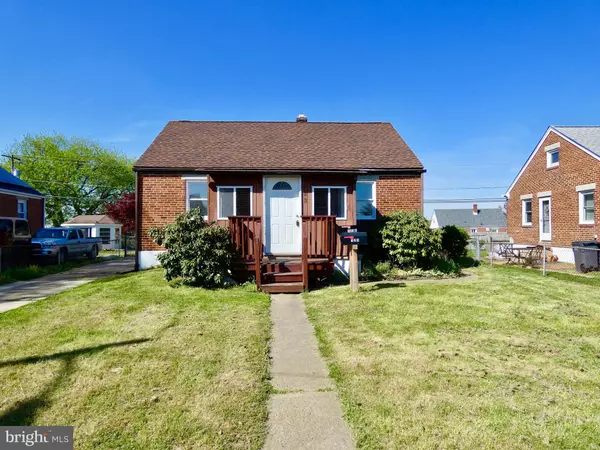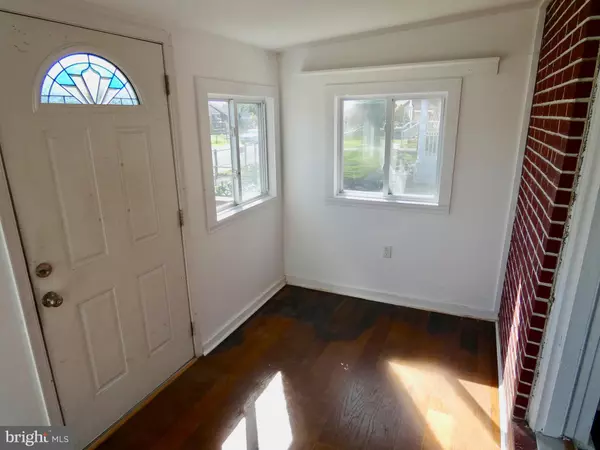$220,000
$220,000
For more information regarding the value of a property, please contact us for a free consultation.
3 Beds
2 Baths
1,225 SqFt
SOLD DATE : 07/22/2021
Key Details
Sold Price $220,000
Property Type Single Family Home
Sub Type Detached
Listing Status Sold
Purchase Type For Sale
Square Footage 1,225 sqft
Price per Sqft $179
Subdivision Collins Park
MLS Listing ID DENC525004
Sold Date 07/22/21
Style Cape Cod
Bedrooms 3
Full Baths 2
HOA Y/N N
Abv Grd Liv Area 1,225
Originating Board BRIGHT
Year Built 1948
Annual Tax Amount $1,283
Tax Year 2020
Lot Size 6,534 Sqft
Acres 0.15
Lot Dimensions 50.00 x 115.60
Property Description
Waiting on signatures. Highest and best offers are due in 5/21 by 8pm. This all brick exterior 3Br/1.5Ba home w/ front & rear additions has been recently updated & is ready for it's new owner!!! Nice curb appeal starts your tour as you notice the new architectural roof, updated windows, mature flower bushes and extra long driveway allowing at least 2-3 cars off-street parking! The front entry has a small deck w/ just enuff space for a couple of chairs to relax. The updated front door leads you into the 12x7 Porch/Bonus room with fresh paint, Engineered HW flooring & loads of windows for great natural light! Through the Porch is the spacious main Living Room complete with all new Engineered HW flooring & fresh paint ready for all of your personal touches! To the right is the entry of the Dining Room w/ loads of space for your special occasion meals and features extra tiled counters, mounted cabinetry storage , chair rail molding & wainscot decor as well! Don't need a formal dining room? This area would make a great home office as well! The Dining Room has a large double opening to the lovely rear addition Kitchen offering SS appliances (including gas range, built-in microwave, D/W & Frig), tile backsplash, loads of cabinets & drawers w/ nickel pulls, fresh paint, tile floors, ceiling fan, large double sink and loads of great natural light from the oversized double windows above the sink & the sliding doors out to the rear deck! There are 2 bedrooms on the main floor each offering brand new laminate flooring, fresh paint, ample closet storage & great natural light! The home's main full bath has just been renovated to include new flooring, energy flush commode, brand new shower/tub w/ tile surround & chrome fixtures. Upstairs you will find a large area around the landing w/ all new Engineered HW flooring & fresh paint followed by the 3rd Bedroom. The unfinished basement does have some slight improvements in addition to a convenient half bath, laundry area & utility area. The large "L" shaped rear deck offers loads of possibilities overlooking the fully fenced rear yard w/ 3 separate sheds for tons of extra storage space! Put this nice home on your next tour! Conveniently located just off major Rt 9 (New Castle Ave) as well as I-295 & I-95 for easy commuting! There are loads of shopping, dining & entertainment locations closeby as well, including the quaint surroundings of Old New Castle & all its Historic attractions, Battery Park & walking trails along the Delaware River, and so much more! Put this home on your next tour! See it! Love it! Buy it!
Location
State DE
County New Castle
Area New Castle/Red Lion/Del.City (30904)
Zoning NC5
Rooms
Other Rooms Living Room, Dining Room, Bedroom 2, Bedroom 3, Kitchen, Bedroom 1, Other, Half Bath
Basement Full, Interior Access, Partially Finished, Windows
Main Level Bedrooms 2
Interior
Interior Features Attic, Entry Level Bedroom, Floor Plan - Traditional, Formal/Separate Dining Room, Kitchen - Eat-In, Kitchen - Table Space, Tub Shower
Hot Water Natural Gas
Heating Forced Air
Cooling Central A/C
Flooring Laminated, Vinyl
Equipment Dishwasher, Oven/Range - Electric, Range Hood, Stainless Steel Appliances, Washer, Dryer, Water Heater
Furnishings No
Fireplace N
Window Features Double Pane,Insulated,Screens,Vinyl Clad
Appliance Dishwasher, Oven/Range - Electric, Range Hood, Stainless Steel Appliances, Washer, Dryer, Water Heater
Heat Source Natural Gas
Laundry Basement, Has Laundry
Exterior
Exterior Feature Deck(s), Porch(es)
Garage Spaces 2.0
Utilities Available Cable TV Available, Natural Gas Available, Phone Available
Waterfront N
Water Access N
Roof Type Architectural Shingle,Pitched
Accessibility None
Porch Deck(s), Porch(es)
Total Parking Spaces 2
Garage N
Building
Lot Description Front Yard, Rear Yard, SideYard(s)
Story 1.5
Sewer Public Sewer
Water Public
Architectural Style Cape Cod
Level or Stories 1.5
Additional Building Above Grade
Structure Type Dry Wall
New Construction N
Schools
School District Colonial
Others
Senior Community No
Tax ID 10-015.20-059
Ownership Fee Simple
SqFt Source Assessor
Security Features Smoke Detector
Acceptable Financing Cash, Conventional, FHA, VA
Horse Property N
Listing Terms Cash, Conventional, FHA, VA
Financing Cash,Conventional,FHA,VA
Special Listing Condition Standard
Read Less Info
Want to know what your home might be worth? Contact us for a FREE valuation!

Our team is ready to help you sell your home for the highest possible price ASAP

Bought with Rosa Catalano • BHHS Fox & Roach - Hockessin

"My job is to find and attract mastery-based agents to the office, protect the culture, and make sure everyone is happy! "






