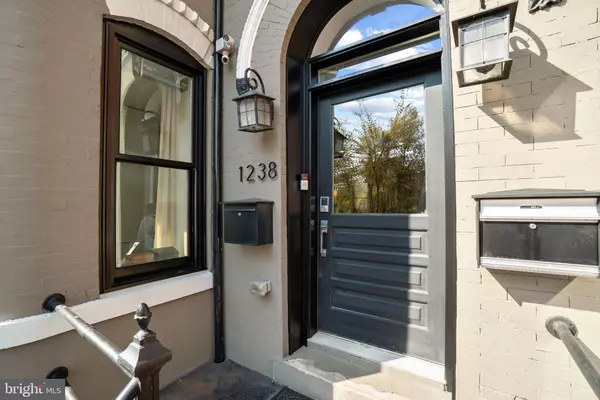$1,325,000
$1,375,000
3.6%For more information regarding the value of a property, please contact us for a free consultation.
6 Beds
5 Baths
3,325 SqFt
SOLD DATE : 06/09/2021
Key Details
Sold Price $1,325,000
Property Type Townhouse
Sub Type Interior Row/Townhouse
Listing Status Sold
Purchase Type For Sale
Square Footage 3,325 sqft
Price per Sqft $398
Subdivision Shaw
MLS Listing ID DCDC515890
Sold Date 06/09/21
Style Federal
Bedrooms 6
Full Baths 4
Half Baths 1
HOA Y/N N
Abv Grd Liv Area 2,425
Originating Board BRIGHT
Year Built 1905
Annual Tax Amount $11,245
Tax Year 2020
Lot Size 1,237 Sqft
Acres 0.03
Property Description
Built in 1905 and masterfully renovated just a few years ago, this bay-front Grand Victorian provides modern luxuries and amenities fit for the most discerning buyer. The main house offers spacious rooms, premium finishes, and multiple private outdoor retreats. The first floor has an open floor plan featuring inlaid oak hardwood floors and an exposed brick wall, a generously-sized living and dining room with a gas fireplace, and a crisp white kitchen with Carrara marble countertops, stainless steel appliances, and a lovely rear deck. The second level has three sunlit bedrooms with ample closet storage, an LG stacked washer and dryer, and two bathrooms. The upper floor has an owner's suite with an en-suite bathroom, as well as a private balcony to enjoy the morning sunrise. The top floor also features a sitting area with a wet-bar, providing access to an incredible rooftop deck with Capitol views. Notable smart home features and upgrades include Philips Hue lighting and Leviton lighting controls, Ring Video Doorbells and security system, Nest Learning Thermostat, and custom ELFA closets. The home conveys with an REC solar panel system for energy cost savings. The English basement apartment has a private front entrance, a thoughtfully designed kitchen/living/dining setup, and features an additional two bedrooms, one full bathroom, and dedicated laundry. It is separately metered and has a Certificate of Occupancy. This turnkey offering is located on the convergence of the Shaw, Mount Vernon Triangle, and Truxton Circle neighborhoods, where residents enjoy easy access to I-395, multiple nearby Metro stations, as well as the walkability to award-winning restaurants, community parks, and all that downtown DC has to offer.
Location
State DC
County Washington
Zoning RF-1
Direction Northeast
Rooms
Basement English, Front Entrance, Fully Finished, Outside Entrance, Rear Entrance
Interior
Interior Features 2nd Kitchen, Bar, Breakfast Area, Ceiling Fan(s), Combination Dining/Living, Combination Kitchen/Dining, Floor Plan - Open, Kitchen - Gourmet, Kitchen - Island, Recessed Lighting, Skylight(s), Upgraded Countertops, Wet/Dry Bar, Window Treatments, Wine Storage, Wood Floors
Hot Water Electric
Heating Central, Forced Air
Cooling Central A/C, Ductless/Mini-Split
Flooring Hardwood
Fireplaces Number 1
Fireplaces Type Gas/Propane
Equipment Dishwasher, Disposal, Dryer, Dryer - Front Loading, Energy Efficient Appliances, Exhaust Fan, Microwave, Oven/Range - Gas, Refrigerator, Stainless Steel Appliances, Washer, Washer - Front Loading, Washer/Dryer Stacked, Water Heater
Fireplace Y
Window Features Double Pane,Energy Efficient
Appliance Dishwasher, Disposal, Dryer, Dryer - Front Loading, Energy Efficient Appliances, Exhaust Fan, Microwave, Oven/Range - Gas, Refrigerator, Stainless Steel Appliances, Washer, Washer - Front Loading, Washer/Dryer Stacked, Water Heater
Heat Source Electric, Natural Gas
Laundry Has Laundry, Dryer In Unit, Washer In Unit, Upper Floor, Lower Floor
Exterior
Waterfront N
Water Access N
Accessibility None
Parking Type On Street
Garage N
Building
Story 4
Sewer Public Sewer
Water Public
Architectural Style Federal
Level or Stories 4
Additional Building Above Grade, Below Grade
New Construction N
Schools
Elementary Schools Walker-Jones Education Campus
High Schools Dunbar Senior
School District District Of Columbia Public Schools
Others
Senior Community No
Tax ID 0523//0852
Ownership Fee Simple
SqFt Source Assessor
Security Features Carbon Monoxide Detector(s),Exterior Cameras,Main Entrance Lock,Security System,Smoke Detector
Acceptable Financing Cash, Conventional, FHA, VA
Listing Terms Cash, Conventional, FHA, VA
Financing Cash,Conventional,FHA,VA
Special Listing Condition Standard
Read Less Info
Want to know what your home might be worth? Contact us for a FREE valuation!

Our team is ready to help you sell your home for the highest possible price ASAP

Bought with Artur Guney • KW Metro Center

"My job is to find and attract mastery-based agents to the office, protect the culture, and make sure everyone is happy! "






