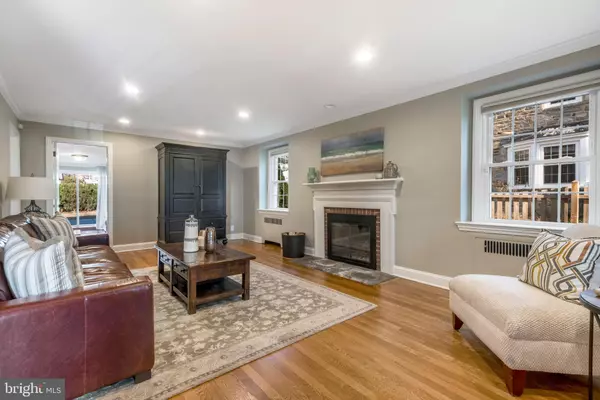$700,000
$649,000
7.9%For more information regarding the value of a property, please contact us for a free consultation.
3 Beds
3 Baths
3,018 SqFt
SOLD DATE : 04/07/2020
Key Details
Sold Price $700,000
Property Type Single Family Home
Sub Type Detached
Listing Status Sold
Purchase Type For Sale
Square Footage 3,018 sqft
Price per Sqft $231
Subdivision None Available
MLS Listing ID PAMC637736
Sold Date 04/07/20
Style Colonial
Bedrooms 3
Full Baths 2
Half Baths 1
HOA Y/N N
Abv Grd Liv Area 2,489
Originating Board BRIGHT
Year Built 1940
Annual Tax Amount $9,001
Tax Year 2019
Lot Size 7,500 Sqft
Acres 0.17
Lot Dimensions 60.00 x 0.00
Property Description
EXTREMELY RARE OPPORTUNITY TO OWN A RENOVATED, EXPANDED, & TURN-KEY STONE COLONIAL IN HIGHLY SOUGHT-AFTER SOUTH ARDMORE PARK! This Classic 1940's Main Line Stone Colonial w/PRIVATE DRIVEWAY & GARAGE is perfectly nestled on a beautifully landscaped flat lot in one of Wynnewood's most desired locations just steps to the Park offering tennis courts, paved walking path, playground and more. Walkable to the R-5 Train, New Whole Foods Market, Starbucks, Restaurants & Shopping. This impeccable 3 Bedroom 2 1/2 Bath home offers Character & Details of a By-Gone-Era, Modern Amenities & ABSOLUTE MOVE-IN CONDITION + LARGE FAMILY ROOM ADDITION on the first-floor w/ PRIVATE ENTRANCE that could serve as BEDROOM #4, In-Law, Au-Pair or Guest Suite! This pristine home has SO MUCH TO OFFER from the beautiful Stone facade, to the specimen plantings and Belgium Block lined drive to the welcoming Covered Front Porch overlooking the Park. Step inside and marvel at the condition of this beautiful home... Large Living Room w/ Recessed Lighting & Wood Burning Fireplace, Sun-Drenched Formal Dining Room w/ Bay Window, Newly Updated Kitchen w/ White Painted Cabinetry, Granite Counter tops, Vintage SUBWAY Tiled Backsplash, Designer Lighting & Stainless Steel Appliances which flows into the Breakfast Area & AMAZING FAMILY ROOM ADDITION w/ Private Entrance, Built-In Bookshelves & Doors to rear Slate Patio & Private/Serene Fenced Yard (Perfect for Outdoor Entertaining). Completing the first floor is a newly renovated powder room w/ stone topped vanity. The 2nd Floor offers Large Master Bedroom w/ His & Her Closets & En-Suite Bath w/ floor to ceiling Neutral Stone Tile w/Mosaic Accents, Granite Topped Vanity & Frameless Glass Shower + 2 Additional Large Bedrooms w/ Outfitted Closets & Updated Vintage Tiled Full Hall Bath w/ Glass Tiled Accent & Tub/Shower. The Finished Lower Level offers Play/Media Room, Abundant Storage & Full Laundry. Additional Features include: Newly Finished Gleaming Hardwood Floors, Newer Roof (2017), Windows (2011), 2 Zone HVAC including New AC (2017) & Buderus High Efficiency Boiler, NEW Smart Thermostat, NEW Smart Timer for outside lighting, New Wireless Alarm, Newly Renovated Kitchen, (3) Updated Bathrooms, Freshly Painted Interior & Exterior, New Chimney Liner, New Designer Lighting Fixtures, New Recessed Lighting Throughout, Professional Landscaping, PRIVATE DRIVEWAY, GARAGE w/ remote opener, Walk-Up Attic, FINISHED BASEMENT & STEPS TO SOUTH ARDMORE PARK. Most Convenient Walk-to Location & TOP RATED LOWER MERION SCHOOLS make this PRISTINE TURN-KEY, MOVE-IN READY HOME a RARE OPPORTUNITY NOT TO BE MISSED - DO NOT WAIT!!!
Location
State PA
County Montgomery
Area Lower Merion Twp (10640)
Zoning R4
Rooms
Basement Full, Partially Finished
Interior
Heating Hot Water, Radiator
Cooling Central A/C
Fireplaces Number 1
Heat Source Oil
Exterior
Parking Features Garage Door Opener
Garage Spaces 1.0
Water Access N
Accessibility None
Total Parking Spaces 1
Garage Y
Building
Story 2
Sewer Public Sewer
Water Public
Architectural Style Colonial
Level or Stories 2
Additional Building Above Grade, Below Grade
New Construction N
Schools
School District Lower Merion
Others
Senior Community No
Tax ID 40-00-60872-009
Ownership Fee Simple
SqFt Source Assessor
Special Listing Condition Standard
Read Less Info
Want to know what your home might be worth? Contact us for a FREE valuation!

Our team is ready to help you sell your home for the highest possible price ASAP

Bought with Sherrie B Burlingham • BHHS Fox & Roach-Rosemont
"My job is to find and attract mastery-based agents to the office, protect the culture, and make sure everyone is happy! "






